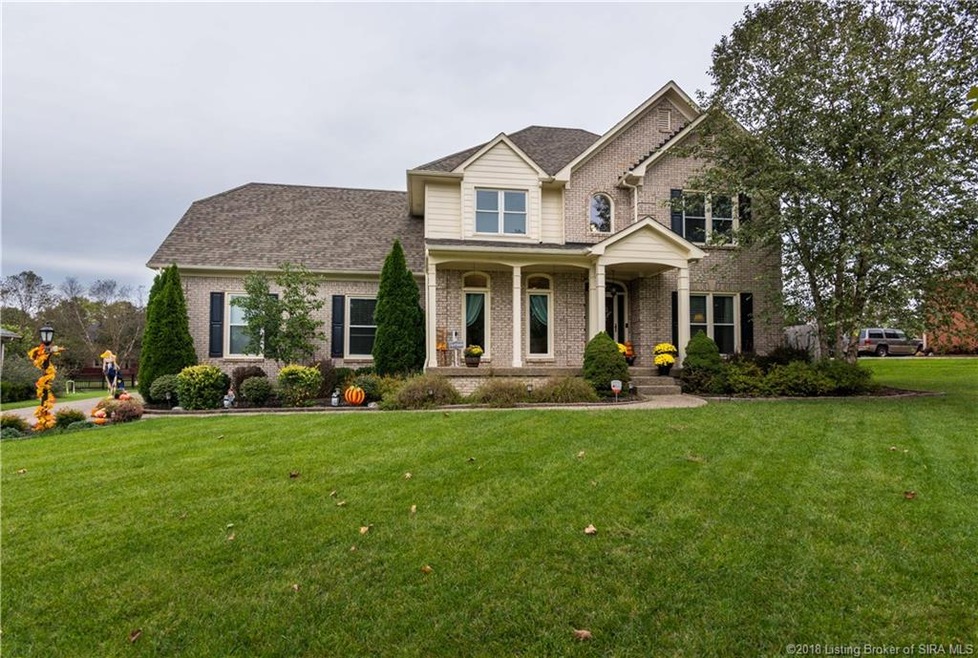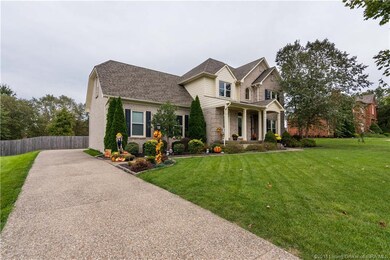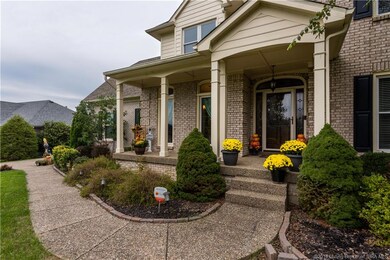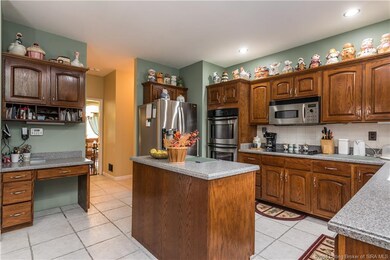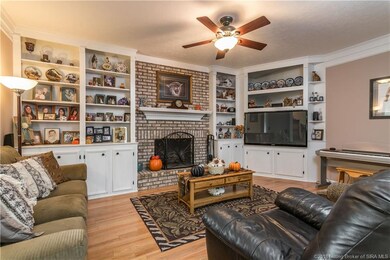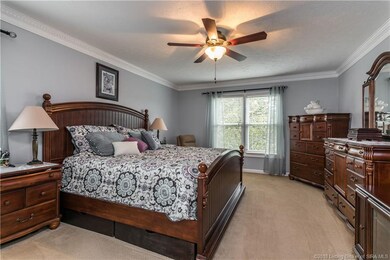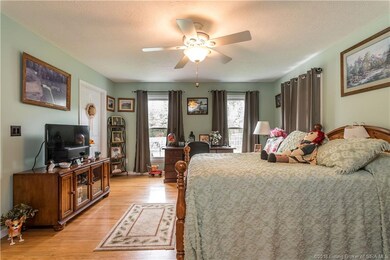
1071 Chapel Creek Trail New Albany, IN 47150
Highlights
- 0.41 Acre Lot
- Deck
- Hydromassage or Jetted Bathtub
- Grant Line School Rated A
- Main Floor Primary Bedroom
- Covered patio or porch
About This Home
As of November 2018You are sure to fall in love with the abundance of natural light and two master suites in this gorgeous 5 bedroom, 3.5 bath home located in very desirable and convenient Chapel Creek. First floor features master suite with private entrance, full bath with walk-in closet, beautiful hardwood flooring, stainless appliances, built-ins in cozy family room, formal living and dining room with plenty of space. Finished basement features wet-bar, large living area, additional room with closet currently being used as 5TH bedroom, and plenty of extra storage. Spacious 2nd floor features 2nd master bedroom. Backyard is an entertainers dream with new patio, privacy fence, rear facing garage, and deck. Many updates include new roof in 2015, new AC/Furnace/Water softener/Sump pump and drainage in 2016, new windows with transferable warranty, new paint, new carpet on stairs and entire 2nd floor, new lighting fixtures, new back door and new storm doors. Call today for your private showing! Sq ft & rm sz approx.
Last Agent to Sell the Property
Schuler Bauer Real Estate Services ERA Powered (N License #RB17000697 Listed on: 10/18/2018

Home Details
Home Type
- Single Family
Est. Annual Taxes
- $2,078
Year Built
- Built in 1994
Lot Details
- 0.41 Acre Lot
- Landscaped
HOA Fees
- $17 Monthly HOA Fees
Parking
- 1 Car Attached Garage
- Garage Door Opener
- Driveway
Home Design
- Poured Concrete
- Frame Construction
Interior Spaces
- 3,810 Sq Ft Home
- 2-Story Property
- Wet Bar
- Built-in Bookshelves
- Ceiling Fan
- Wood Burning Fireplace
- Thermal Windows
- Blinds
- Family Room
- Utility Room
Kitchen
- Eat-In Kitchen
- Oven or Range
- Microwave
- Dishwasher
- Kitchen Island
Bedrooms and Bathrooms
- 5 Bedrooms
- Primary Bedroom on Main
- Walk-In Closet
- Hydromassage or Jetted Bathtub
- Ceramic Tile in Bathrooms
Finished Basement
- Basement Fills Entire Space Under The House
- Sump Pump
Outdoor Features
- Deck
- Covered patio or porch
- Exterior Lighting
Utilities
- Forced Air Heating and Cooling System
- Natural Gas Water Heater
- Water Softener
Listing and Financial Details
- Assessor Parcel Number 220510700500000007
Ownership History
Purchase Details
Home Financials for this Owner
Home Financials are based on the most recent Mortgage that was taken out on this home.Purchase Details
Home Financials for this Owner
Home Financials are based on the most recent Mortgage that was taken out on this home.Purchase Details
Home Financials for this Owner
Home Financials are based on the most recent Mortgage that was taken out on this home.Similar Homes in New Albany, IN
Home Values in the Area
Average Home Value in this Area
Purchase History
| Date | Type | Sale Price | Title Company |
|---|---|---|---|
| Warranty Deed | -- | None Available | |
| Warranty Deed | -- | -- | |
| Warranty Deed | -- | Land Title Group |
Mortgage History
| Date | Status | Loan Amount | Loan Type |
|---|---|---|---|
| Open | $245,000 | New Conventional | |
| Closed | $247,320 | New Conventional | |
| Previous Owner | $216,800 | New Conventional | |
| Previous Owner | $202,500 | New Conventional | |
| Previous Owner | $226,400 | New Conventional | |
| Previous Owner | $220,000 | New Conventional | |
| Previous Owner | $29,200 | Stand Alone Second | |
| Previous Owner | $34,500 | Credit Line Revolving | |
| Previous Owner | $184,000 | New Conventional |
Property History
| Date | Event | Price | Change | Sq Ft Price |
|---|---|---|---|---|
| 11/21/2018 11/21/18 | Sold | $309,125 | 0.0% | $81 / Sq Ft |
| 10/19/2018 10/19/18 | Pending | -- | -- | -- |
| 10/18/2018 10/18/18 | For Sale | $309,000 | +17.7% | $81 / Sq Ft |
| 02/18/2014 02/18/14 | Sold | $262,500 | -2.7% | $69 / Sq Ft |
| 01/09/2014 01/09/14 | Pending | -- | -- | -- |
| 01/07/2014 01/07/14 | For Sale | $269,900 | -- | $71 / Sq Ft |
Tax History Compared to Growth
Tax History
| Year | Tax Paid | Tax Assessment Tax Assessment Total Assessment is a certain percentage of the fair market value that is determined by local assessors to be the total taxable value of land and additions on the property. | Land | Improvement |
|---|---|---|---|---|
| 2024 | $3,098 | $367,800 | $50,000 | $317,800 |
| 2023 | $3,098 | $386,700 | $50,000 | $336,700 |
| 2022 | $3,274 | $385,800 | $50,000 | $335,800 |
| 2021 | $2,643 | $321,700 | $50,000 | $271,700 |
| 2020 | $2,693 | $332,200 | $50,000 | $282,200 |
| 2019 | $2,298 | $298,300 | $50,000 | $248,300 |
| 2018 | $1,940 | $279,900 | $50,000 | $229,900 |
| 2017 | $2,080 | $279,900 | $50,000 | $229,900 |
| 2016 | $1,895 | $277,300 | $50,000 | $227,300 |
| 2014 | $2,225 | $261,900 | $50,000 | $211,900 |
| 2013 | -- | $255,000 | $50,000 | $205,000 |
Agents Affiliated with this Home
-
Cheryl Martin

Seller's Agent in 2018
Cheryl Martin
Schuler Bauer Real Estate Services ERA Powered (N
(502) 216-4729
18 in this area
121 Total Sales
-
Paige Cooper

Buyer's Agent in 2018
Paige Cooper
eXp Realty, LLC
(502) 558-1303
17 in this area
113 Total Sales
-
Linda LaPilusa

Seller's Agent in 2014
Linda LaPilusa
Schuler Bauer Real Estate Services ERA Powered (N
(502) 777-2105
31 in this area
161 Total Sales
-
Bob Murphy

Buyer's Agent in 2014
Bob Murphy
RE/MAX
(502) 773-2564
26 in this area
108 Total Sales
Map
Source: Southern Indiana REALTORS® Association
MLS Number: 2018012473
APN: 22-05-10-700-500.000-007
- 6707 Dovir Woods Dr
- 6816 Twin Springs Dr
- 6815 Highway 311
- 7071 Plum Creek Dr
- 8406 Plum Run Dr
- 9107 Falcon Ridge
- 7014 Plum Creek Dr
- 7121 Highway 311 Unit 3
- 4118 Morning Dr
- 4225 Treesdale Dr
- 2903 Moccasin Ct
- 7213 Highway 311 Unit 4
- 3205 Hadleigh Place
- 7901 Westmont Dr
- 3309 Cobblers Ct
- 304 Doe Run
- 306 Doe Run
- 4203 - LOT 102 Skylar Way
- 7601 Samuel Dr
- 7209 Meyer Loop
