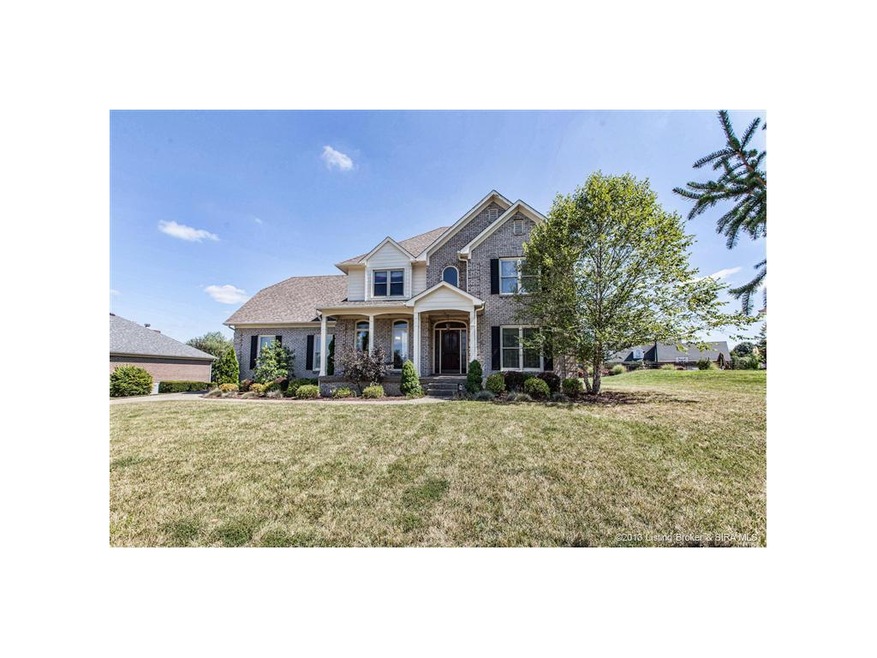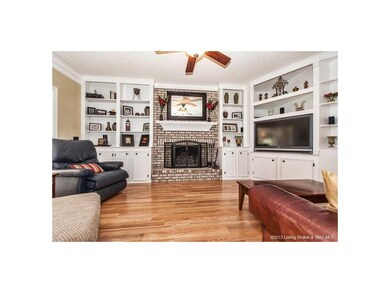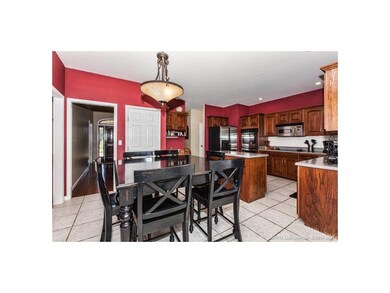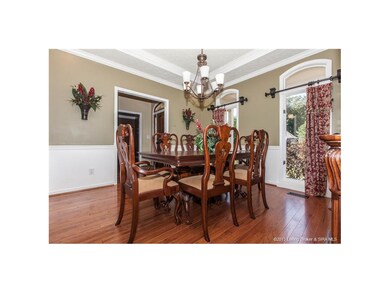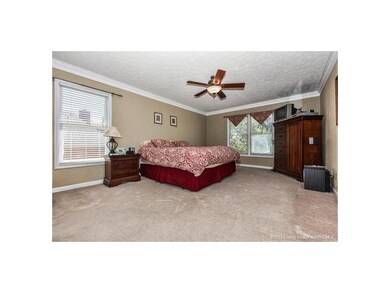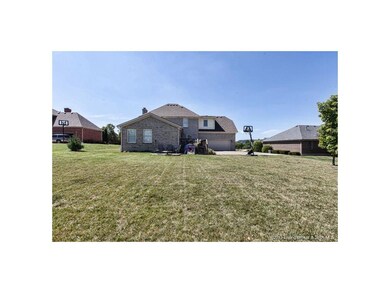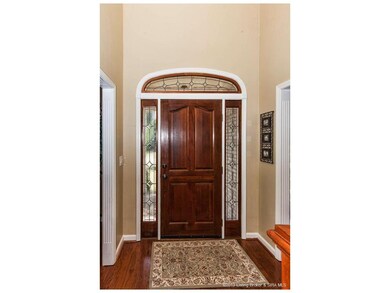
1071 Chapel Creek Trail New Albany, IN 47150
Highlights
- 0.41 Acre Lot
- Deck
- Hydromassage or Jetted Bathtub
- Grant Line School Rated A
- Main Floor Primary Bedroom
- Covered patio or porch
About This Home
As of November 2018Welcome to this gorgeous 5 bedroom, 3. 5 bath Chapel Creek beauty! It features a first or second floor master suite. The upgrades throughout this home are exceptional; hardwood flooring, smooth top counters, stainless appliances, smooth top stove, double oven, advantium microwave, built-ins in living room, cozy sunroom area, beautifully finished basement featuring a wet bar in a sprawling family room, plus a room currently used as a 6th bedroom. WOW! Back entry garage, nice deck, paver patio and all this is situated on a wonderful lot. One Year Home Warranty is being provided. Call today for your private tour! Sq ft & rm sz approx.
Last Agent to Sell the Property
Schuler Bauer Real Estate Services ERA Powered (N License #RB14039267 Listed on: 01/07/2014

Home Details
Home Type
- Single Family
Est. Annual Taxes
- $2,125
Year Built
- Built in 1994
Lot Details
- 0.41 Acre Lot
- Lot Dimensions are 101 x 175
- Landscaped
HOA Fees
- $17 Monthly HOA Fees
Parking
- 2 Car Garage
- Rear-Facing Garage
- Garage Door Opener
- Driveway
Home Design
- Poured Concrete
- Frame Construction
Interior Spaces
- 3,810 Sq Ft Home
- 2-Story Property
- Wet Bar
- Ceiling Fan
- Wood Burning Fireplace
- Thermal Windows
- Blinds
- Family Room
- Formal Dining Room
- Utility Room
Kitchen
- Eat-In Kitchen
- Oven or Range
- Microwave
- Dishwasher
- Kitchen Island
- Disposal
Bedrooms and Bathrooms
- 5 Bedrooms
- Primary Bedroom on Main
- Walk-In Closet
- Hydromassage or Jetted Bathtub
- Ceramic Tile in Bathrooms
Finished Basement
- Basement Fills Entire Space Under The House
- Sump Pump
Outdoor Features
- Deck
- Covered patio or porch
Utilities
- Forced Air Heating and Cooling System
- Natural Gas Water Heater
- Cable TV Available
Listing and Financial Details
- Assessor Parcel Number 220510700500000007
Ownership History
Purchase Details
Home Financials for this Owner
Home Financials are based on the most recent Mortgage that was taken out on this home.Purchase Details
Home Financials for this Owner
Home Financials are based on the most recent Mortgage that was taken out on this home.Purchase Details
Home Financials for this Owner
Home Financials are based on the most recent Mortgage that was taken out on this home.Similar Homes in New Albany, IN
Home Values in the Area
Average Home Value in this Area
Purchase History
| Date | Type | Sale Price | Title Company |
|---|---|---|---|
| Warranty Deed | -- | None Available | |
| Warranty Deed | -- | -- | |
| Warranty Deed | -- | Land Title Group |
Mortgage History
| Date | Status | Loan Amount | Loan Type |
|---|---|---|---|
| Open | $245,000 | New Conventional | |
| Closed | $247,320 | New Conventional | |
| Previous Owner | $216,800 | New Conventional | |
| Previous Owner | $202,500 | New Conventional | |
| Previous Owner | $226,400 | New Conventional | |
| Previous Owner | $220,000 | New Conventional | |
| Previous Owner | $29,200 | Stand Alone Second | |
| Previous Owner | $34,500 | Credit Line Revolving | |
| Previous Owner | $184,000 | New Conventional |
Property History
| Date | Event | Price | Change | Sq Ft Price |
|---|---|---|---|---|
| 11/21/2018 11/21/18 | Sold | $309,125 | 0.0% | $81 / Sq Ft |
| 10/19/2018 10/19/18 | Pending | -- | -- | -- |
| 10/18/2018 10/18/18 | For Sale | $309,000 | +17.7% | $81 / Sq Ft |
| 02/18/2014 02/18/14 | Sold | $262,500 | -2.7% | $69 / Sq Ft |
| 01/09/2014 01/09/14 | Pending | -- | -- | -- |
| 01/07/2014 01/07/14 | For Sale | $269,900 | -- | $71 / Sq Ft |
Tax History Compared to Growth
Tax History
| Year | Tax Paid | Tax Assessment Tax Assessment Total Assessment is a certain percentage of the fair market value that is determined by local assessors to be the total taxable value of land and additions on the property. | Land | Improvement |
|---|---|---|---|---|
| 2024 | $3,098 | $367,800 | $50,000 | $317,800 |
| 2023 | $3,098 | $386,700 | $50,000 | $336,700 |
| 2022 | $3,274 | $385,800 | $50,000 | $335,800 |
| 2021 | $2,643 | $321,700 | $50,000 | $271,700 |
| 2020 | $2,693 | $332,200 | $50,000 | $282,200 |
| 2019 | $2,298 | $298,300 | $50,000 | $248,300 |
| 2018 | $1,940 | $279,900 | $50,000 | $229,900 |
| 2017 | $2,080 | $279,900 | $50,000 | $229,900 |
| 2016 | $1,895 | $277,300 | $50,000 | $227,300 |
| 2014 | $2,225 | $261,900 | $50,000 | $211,900 |
| 2013 | -- | $255,000 | $50,000 | $205,000 |
Agents Affiliated with this Home
-
Cheryl Martin

Seller's Agent in 2018
Cheryl Martin
Schuler Bauer Real Estate Services ERA Powered (N
(502) 216-4729
18 in this area
121 Total Sales
-
Paige Cooper

Buyer's Agent in 2018
Paige Cooper
eXp Realty, LLC
(502) 558-1303
17 in this area
113 Total Sales
-
Linda LaPilusa

Seller's Agent in 2014
Linda LaPilusa
Schuler Bauer Real Estate Services ERA Powered (N
(502) 777-2105
31 in this area
161 Total Sales
-
Bob Murphy

Buyer's Agent in 2014
Bob Murphy
RE/MAX
(502) 773-2564
26 in this area
108 Total Sales
Map
Source: Southern Indiana REALTORS® Association
MLS Number: 201400239
APN: 22-05-10-700-500.000-007
- 6707 Dovir Woods Dr
- 6816 Twin Springs Dr
- 6815 Highway 311
- 7071 Plum Creek Dr
- 8406 Plum Run Dr
- 9107 Falcon Ridge
- 7014 Plum Creek Dr
- 7121 Highway 311 Unit 3
- 4118 Morning Dr
- 4225 Treesdale Dr
- 2903 Moccasin Ct
- 7213 Highway 311 Unit 4
- 3205 Hadleigh Place
- 7901 Westmont Dr
- 3309 Cobblers Ct
- 304 Doe Run
- 306 Doe Run
- 4203 - LOT 102 Skylar Way
- 7601 Samuel Dr
- 7209 Meyer Loop
