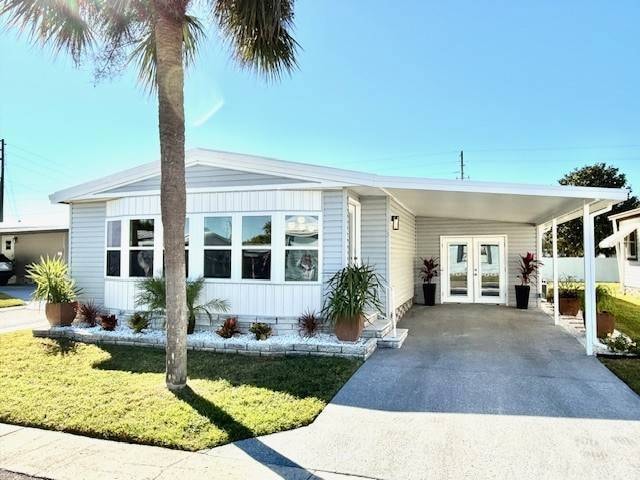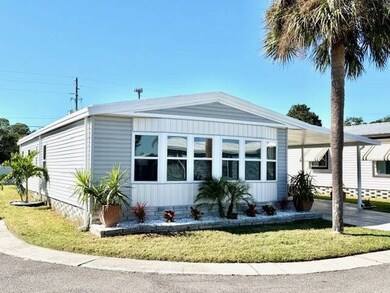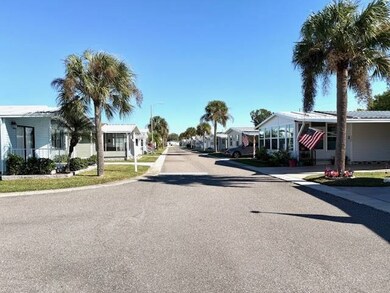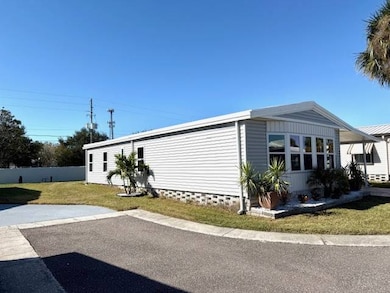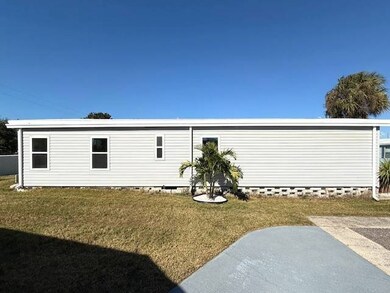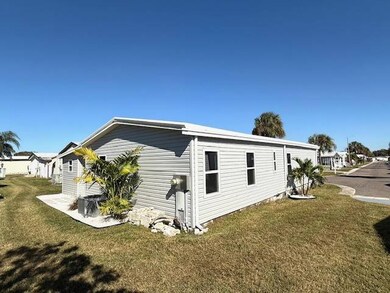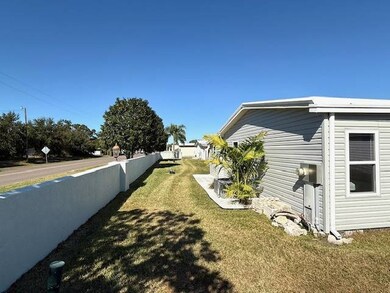Estimated payment $877/month
Highlights
- Fitness Center
- Open Floorplan
- Bonus Room
- Active Adult
- Clubhouse
- Furnished
About This Home
The seller spared no expense on this fully furnished, beautiful 3-bedroom home! Outside, the home features new landscaping that includes baby palm trees! The new vinyl siding & vinyl double insulated windows add an updated exterior. The membrane roof over combined with the new siding and windows create a very energy efficient home! The new High Efficiency Heat Pump adds even greater energy efficiency! The driveway & carport will easily accommodate 2 vehicles. Step around the back of the home & you'll find a private spot for your BBQ grill! The home sits on a premium perimeter lot with no neighbors behind in addition to green space on one side. The interior of this home has been thoughtfully reconfigured and renovated with high end finishes. The home is neutral, bright and open! It has been drywalled throughout! New Luxury Vinyl Wood plank floors are continuous throughout the entire home with no transitions. The ceilings are vaulted in the Living, Dining, Kitchen & 3rd Bedroom. The Kitchen features new all wood white shaker style cabinets w/soft closing drawers & doors. The sparkling white quartz countertops are beautiful and nicely complimented by a white tile backsplash. The appliances featured are stainless steel. There is a breakfast bar in front of the kitchen in addition to dedicated table space toward the rear of the kitchen which features additional built in cabinets. There is even a coffee bar!!! The living room features a panoramic view w/6 east facing windows, an open view of the kitchen and room for huge gatherings! Next to the Living Room, you'll find a bedroom/study that can be separated by a pocket door and features a HUGE closet. The primary bedroom is bright & open with space for a king bed if desired. It also features a walk-in closet. The ensuite bath is a 3 piece with new fiberglass walk in shower, toilet and 36" vanity. The 2nd bedroom is perfect for guests and features a large wall to wall closet. The guest bath is also a 3 piece with new fiberglass walk in shower, toilet and 36" vanity. The icing on the cake is the enclosed, insulated bonus room adjacent to the kitchen. It's highlighted by a mini split system that makes it possible to utilize the space year-round. The space is perfect for a man cave, game area or bonus retreat. There is a storage shed toward the rear of the space that includes a new water heater as well as a washer & dryer. Other unseen improvements include new PEX water supply lines, 18 new pillars under the home & new vapor barrier. Come take a look around! You won't be disappointed! Lincolnshire is an age restricted 55+ community and all potential homeowners must be approved by the community. Lot rent on this home is currently $1061 and includes lawn maintenance, use of the amenities, and use of the trash compactor. If you have additional questions or would like to view the home, please reach out to Randy!
Property Details
Home Type
- Mobile/Manufactured
Year Built
- Built in 1980 | Remodeled in 2025
Home Design
- Rubber Roof
- Vinyl Siding
Interior Spaces
- 1,380 Sq Ft Home
- Open Floorplan
- Furnished
- Living Room
- Breakfast Room
- Dining Room
- Den
- Bonus Room
Kitchen
- Oven
- Dishwasher
- Stainless Steel Appliances
Bedrooms and Bathrooms
- 3 Bedrooms
- En-Suite Primary Bedroom
- Walk-In Closet
- 2 Full Bathrooms
Laundry
- Dryer
- Washer
Parking
- Carport
- Driveway
Utilities
- Zoned Heating and Cooling System
- Heat Pump System
Additional Features
- Shed
- Land Lease of $1,050
Community Details
Overview
- Active Adult
- Lincolnshire Estates Community
- Lincolnshire Estates Subdivision
Amenities
- Clubhouse
- Recreation Room
- Laundry Facilities
Recreation
- Fitness Center
- Community Pool
Pet Policy
- Pets Allowed
Map
Home Values in the Area
Average Home Value in this Area
Property History
| Date | Event | Price | List to Sale | Price per Sq Ft |
|---|---|---|---|---|
| 11/17/2025 11/17/25 | For Sale | $139,900 | -- | $101 / Sq Ft |
Source: My State MLS
MLS Number: 11607653
- 1071 Donegan Rd Unit 965
- 1071 Donegan Rd
- 1071 Donegan Rd Unit 117
- 1071 Donegan Rd Unit 1050
- 1071 Donegan Rd Unit 614
- 1071 Donegan Rd Unit 154
- 1071 Donegan Rd Unit 1272
- 1071 Donegan Rd Unit 972
- 1071 Donegan Rd Unit 156
- 1071 Donegan Rd Unit 570
- 1071 Donegan Rd Unit 1171
- 1071 Donegan Rd Unit 259
- 1071 Donegan Rd Unit 1349
- 1071 Donegan Rd Unit 529
- 1071 Donegan Rd Unit 929
- 1071 Donegan Rd Unit 736
- 1071 Donegan Rd Unit 651
- 1071 Donegan Rd Unit 1236
- 1071 Donegan Rd Unit 110
- 1071 Donegan Rd Unit 1120
- 1201 Seminole Blvd
- 1200 Country Club Dr Unit 6204
- 1200 Country Club Dr Unit 3303
- 200 Country Club Dr Unit 407
- 701 E Bay Dr
- 501 E Bay Dr Unit 704
- 501 E Bay Dr Unit 204
- 501 E Bay Dr Unit 104
- 960 Starkey Rd Unit 3302
- 1200 Seminole Blvd
- 1100 E Bay Dr Unit 60
- 1100 E Bay Dr Unit 82
- 115 15th Ave SW
- 2045 E Bay Dr
- 9225 Jakes Path
- 219 6th Ave SW
- 600 Starkey Rd
- 221 Lake Ave NE
- 180 2nd St SW
- 2098 Seminole Blvd
