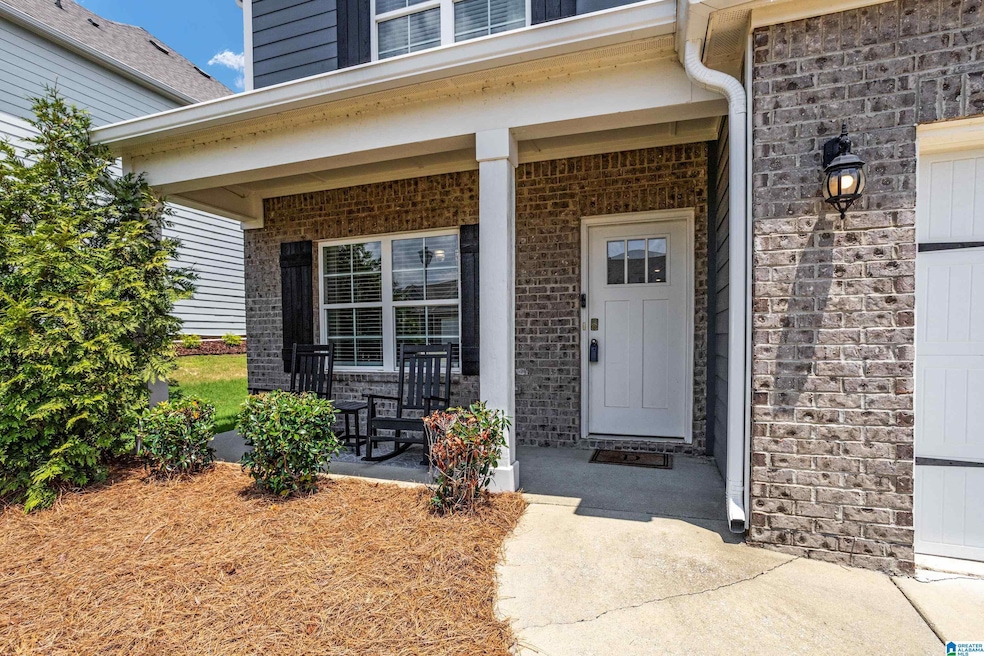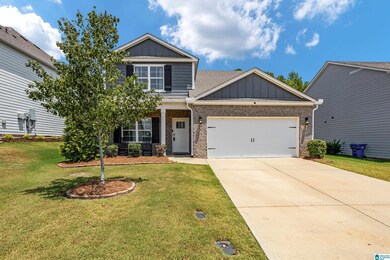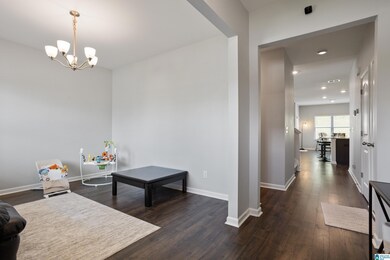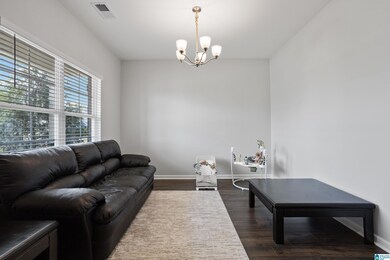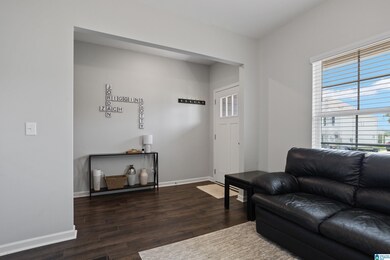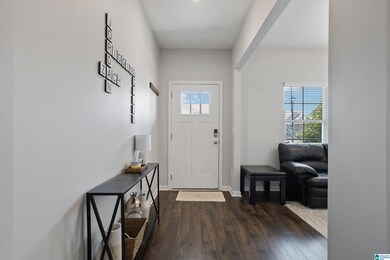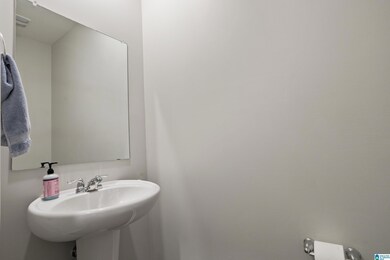
1071 Flyway View Ln Alabaster, AL 35007
Highlights
- In Ground Pool
- Home Energy Rating Service (HERS) Rated Property
- Main Floor Primary Bedroom
- Thompson Intermediate School Rated A-
- Cathedral Ceiling
- Attic
About This Home
As of September 2024A captivating brick and hardiplank exterior welcomes you to this well maintained home. Nestled in the serene neighborhood of Mallard Landing. This 5-bedroom, 2.5-bath residence offers an unparalleled blend of functionality. Inside, LVP hardwood floors adorn the expansive main level, where an inviting open floorplan seamlessly integrates the great room with the kitchen. The kitchen boasts a sizable work island with a breakfast bar, complemented by stainless steel appliances, granite counters, and a tasteful tile backsplash. Formal dining room is perfect for hosting gatherings. The main level primary bedroom retreat features an en suite bathroom complete with garden tub, separate shower, and dual vanities. Upstairs, discover four well-appointed guest bedrooms, including one spacious enough to serve as a versatile den or playroom. Step outside to find a sprawling fenced backyard offering tranquility and privacy. Mallard's Landing offers a community pool for relaxation and recreation.
Home Details
Home Type
- Single Family
Est. Annual Taxes
- $1,769
Year Built
- Built in 2020
Lot Details
- 0.28 Acre Lot
- Fenced Yard
- Few Trees
HOA Fees
- $40 Monthly HOA Fees
Parking
- 2 Car Attached Garage
- Garage on Main Level
- Front Facing Garage
Home Design
- Brick Exterior Construction
- Slab Foundation
- Ridge Vents on the Roof
- HardiePlank Siding
- Radiant Barrier
Interior Spaces
- 2-Story Property
- Crown Molding
- Smooth Ceilings
- Cathedral Ceiling
- Ceiling Fan
- Recessed Lighting
- Double Pane Windows
- ENERGY STAR Qualified Windows
- Window Treatments
- Insulated Doors
- Great Room
- Pull Down Stairs to Attic
Kitchen
- Breakfast Bar
- Stove
- Built-In Microwave
- Dishwasher
- Stainless Steel Appliances
- ENERGY STAR Qualified Appliances
- Kitchen Island
- Stone Countertops
Flooring
- Carpet
- Laminate
- Tile
Bedrooms and Bathrooms
- 5 Bedrooms
- Primary Bedroom on Main
- Walk-In Closet
- Split Vanities
- Bathtub and Shower Combination in Primary Bathroom
- Garden Bath
- Separate Shower
- Linen Closet In Bathroom
Laundry
- Laundry Room
- Laundry on main level
- Washer and Electric Dryer Hookup
Eco-Friendly Details
- Home Energy Rating Service (HERS) Rated Property
- ENERGY STAR/CFL/LED Lights
Pool
- In Ground Pool
- Fence Around Pool
Outdoor Features
- Covered patio or porch
Schools
- Meadow View Elementary School
- Thompson Middle School
- Thompson High School
Utilities
- Forced Air Zoned Heating and Cooling System
- Heat Pump System
- Programmable Thermostat
- Underground Utilities
- Electric Water Heater
Listing and Financial Details
- Visit Down Payment Resource Website
- Assessor Parcel Number 22-9-30-2-002-023.000
Community Details
Overview
- Association fees include common grounds mntc, recreation facility, utilities for comm areas
- Realtypros Association, Phone Number (205) 665-2828
Recreation
- Community Playground
- Community Pool
Map
Home Values in the Area
Average Home Value in this Area
Property History
| Date | Event | Price | Change | Sq Ft Price |
|---|---|---|---|---|
| 09/02/2024 09/02/24 | Sold | $369,900 | 0.0% | $136 / Sq Ft |
| 07/27/2024 07/27/24 | Price Changed | $369,900 | -5.1% | $136 / Sq Ft |
| 07/19/2024 07/19/24 | Price Changed | $389,900 | -2.5% | $144 / Sq Ft |
| 06/29/2024 06/29/24 | For Sale | $399,900 | +45.0% | $148 / Sq Ft |
| 09/11/2020 09/11/20 | Sold | $275,790 | 0.0% | $105 / Sq Ft |
| 07/27/2020 07/27/20 | Pending | -- | -- | -- |
| 07/23/2020 07/23/20 | Price Changed | $275,790 | -1.1% | $105 / Sq Ft |
| 07/20/2020 07/20/20 | Price Changed | $278,790 | +1.1% | $106 / Sq Ft |
| 07/17/2020 07/17/20 | Price Changed | $275,790 | -0.9% | $105 / Sq Ft |
| 06/16/2020 06/16/20 | Price Changed | $278,190 | 0.0% | $106 / Sq Ft |
| 06/11/2020 06/11/20 | Price Changed | $278,199 | 0.0% | $106 / Sq Ft |
| 06/11/2020 06/11/20 | For Sale | $278,199 | +0.5% | $106 / Sq Ft |
| 04/29/2020 04/29/20 | Price Changed | $276,765 | +1.4% | $105 / Sq Ft |
| 04/28/2020 04/28/20 | Pending | -- | -- | -- |
| 04/22/2020 04/22/20 | Price Changed | $272,815 | +0.9% | $104 / Sq Ft |
| 04/01/2020 04/01/20 | For Sale | $270,415 | -- | $103 / Sq Ft |
About the Listing Agent

Melanie Siow is a professionally trained and licensed agent, that strives to provide her clients with powerful marketing with the use of current technology tools, staying relevant on market trends, and she is strategically prepared to guide her clients to success in the shortest amount of time, with the greatest return. RealtySouth's brand is trusted in the communities in which they serve and trusted in the hearts of their agents. That's why hundreds of agents join the largest real estate
Melanie's Other Listings
Source: Greater Alabama MLS
MLS Number: 21390298
- 1043 Wood Duck Way
- 1088 Gadwall Dr
- 1092 Gadwall Dr
- 2033 Gadwall Dr
- 2029 Gadwall Dr
- 2021 Gadwall Dr
- 2025 Gadwall Dr
- 2048 Gadwall Dr
- 2044 Gadwall Dr
- 2040 Gadwall Dr
- 2036 Gadwall Dr
- 2024 Gadwall Dr
- 2032 Gadwall Dr
- 2013 Gadwall Dr
- 2008 Gadwall Dr
- 2012 Gadwall Dr
- 2016 Gadwall Dr
- 2020 Gadwall Dr
- 200 Dawsons Cove Dr
- 211 Dawsons Cove Dr
