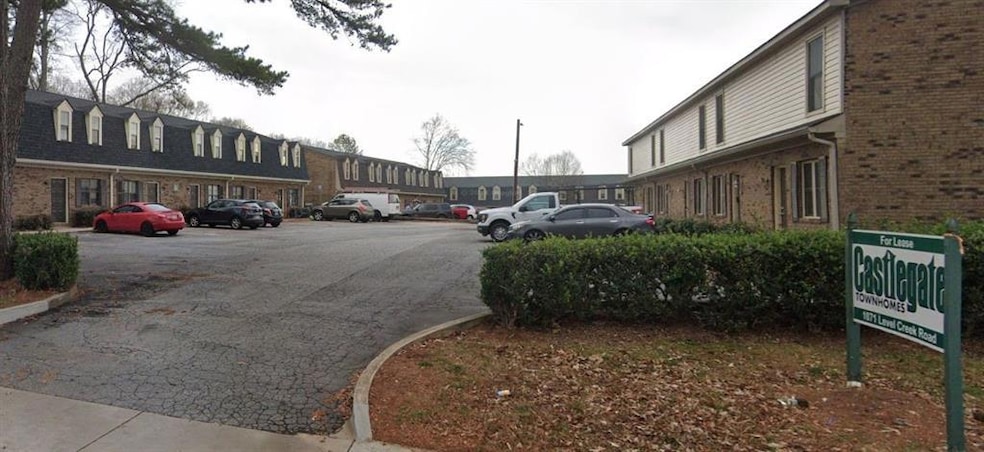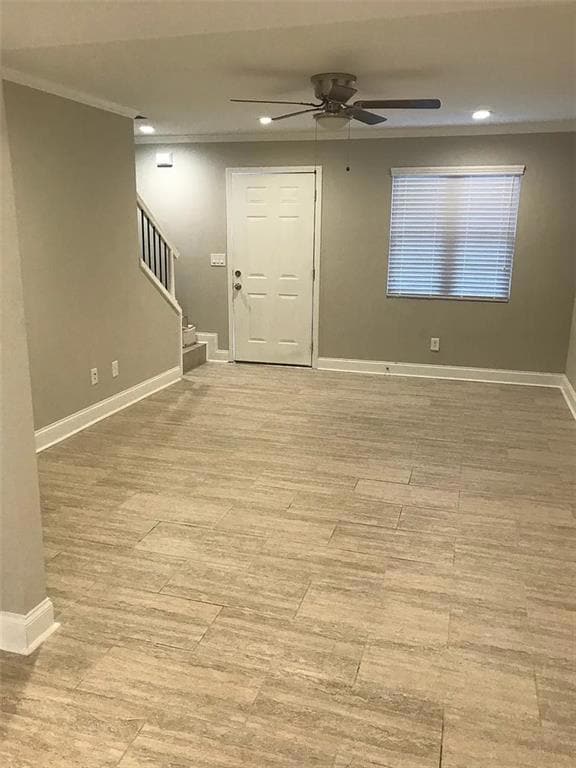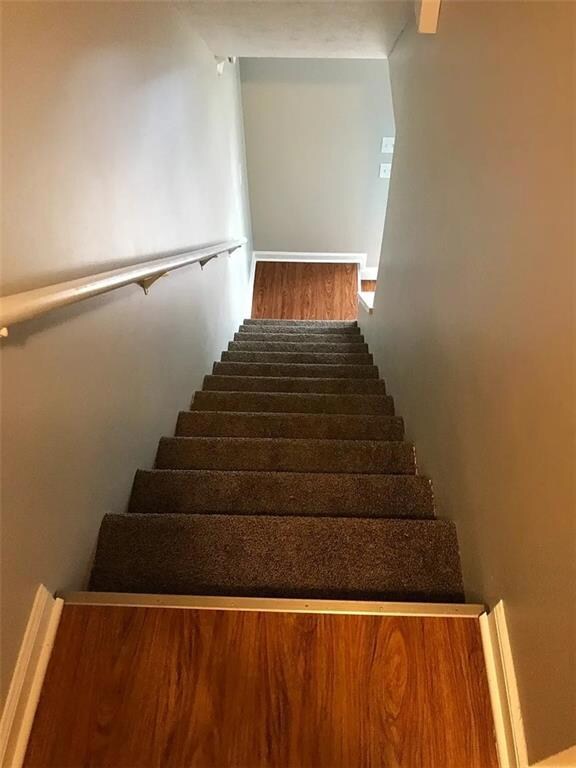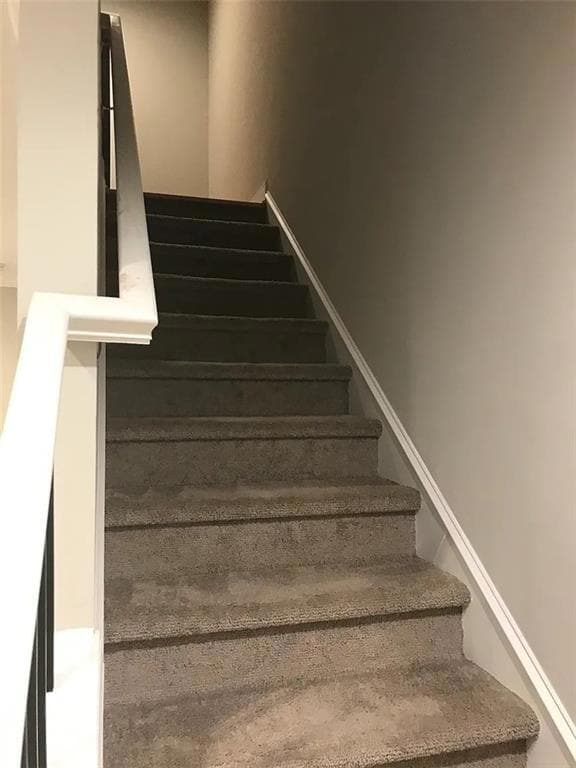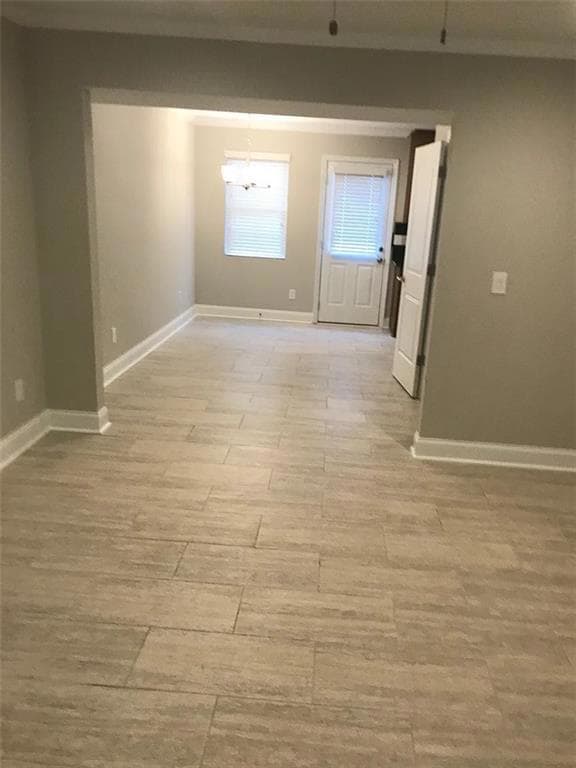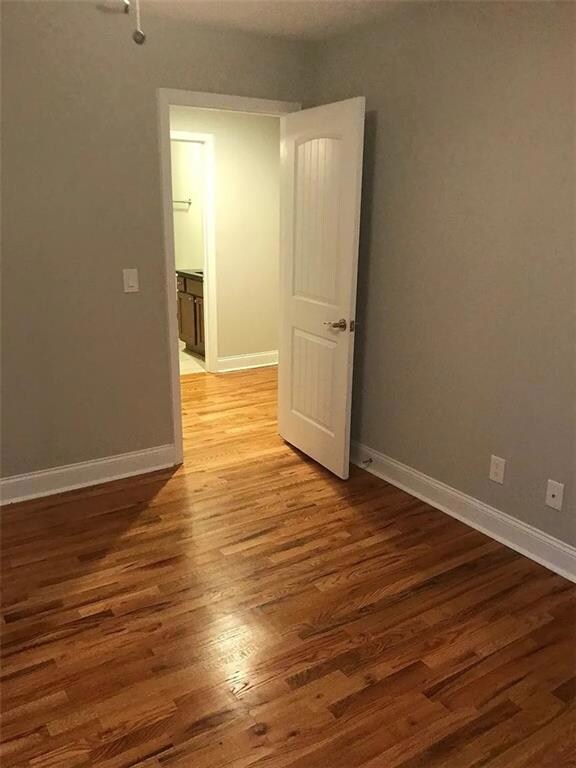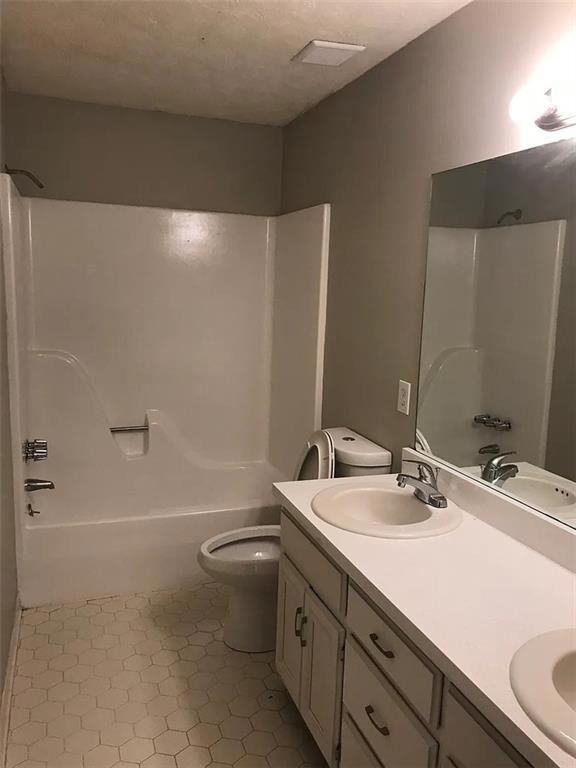1071 Level Creek Rd Unit F Sugar Hill, GA 30518
2
Beds
1.5
Baths
6,336
Sq Ft
4,792
Sq Ft Lot
Highlights
- View of Trees or Woods
- Patio
- Central Heating and Cooling System
- Sugar Hill Elementary School Rated A
- 1-Story Property
About This Home
Beautiful 2 bedroom, 1.5 bathroom townhouse for rent in the heart of Sugar Hill, just minutes from Peachtree Industrial Blvd and Hwy 20, and walking distance to Sugar Hill Elementary and City Hall. This modern home features hardwood floors, tile in wet areas, granite countertops, stainless steel appliances. With stylish finishes throughout and a convenient location near schools, shopping, and dining, this townhouse offers both comfort and accessibility in a highly desirable neighborhood.
Townhouse Details
Home Type
- Townhome
Year Built
- Built in 1977
Lot Details
- 4,792 Sq Ft Lot
- Two or More Common Walls
Parking
- Parking Lot
Interior Spaces
- 6,336 Sq Ft Home
- 1-Story Property
- Views of Woods
Bedrooms and Bathrooms
- 2 Main Level Bedrooms
Outdoor Features
- Patio
Schools
- Nesbit Elementary School
- Lanier Middle School
- Lanier High School
Utilities
- Central Heating and Cooling System
- Cable TV Available
Community Details
- Application Fee Required
Listing and Financial Details
- Security Deposit $1,699
- 12 Month Lease Term
- $100 Application Fee
- Assessor Parcel Number R7291 332
Map
Source: First Multiple Listing Service (FMLS)
MLS Number: 7615047
Nearby Homes
- 1091 Level Creek Rd
- 815 Woods Chapel Rd
- 4950 Rolling Rock Dr
- 4812 Moonview Ln Unit 4
- 345 Sugarview Rd
- 343 Sugarview Rd
- Rooftop Collection Plan at Skyview on Broad
- Homestead Collection Plan at Skyview on Broad
- 338 Sugarview Rd
- 339 Sugarview Rd
- 332 Sugarview Rd Unit 16
- 4687 Riley Run Ct Unit 1
- 887 Woods Chapel Rd
- 4648 Pine Tree # B Cir
- 4648 Pine Tree Cir Unit B
- 5152 Park Vale Dr
- 0 (4989 ?) Hidden Branch Dr
- 5028 Hidden Branch Dr
- 5008 Hidden Branch Dr
- 5166 Thorin Oak Cir Unit 7
- 1100 Peachtree Industrial Blvd
- 4030 Hill Station Ct
- 1022 Level Creek Rd
- 1101 Magical Way
- 5010 W Broad St NE
- 5058 Top Cat Ct
- 4807 Larkin Pass
- 4768 Sylvan St
- 1170 Temple Dr
- 840 Old Spring Way NE
- 1270 Hillcrest Dr
- 1270 Hillcrest Dr Unit 4414.1412130
- 1270 Hillcrest Dr Unit 3310.1412128
- 1270 Hillcrest Dr Unit 3116.1412127
- 1270 Hillcrest Dr Unit 4309.1412129
- 1270 Hillcrest Dr Unit 2410.1412126
- 1270 Hillcrest Dr Unit 2208.1410246
- 1270 Hillcrest Dr Unit 2004.1410242
- 1270 Hillcrest Dr Unit 3213.1410243
- 1270 Hillcrest Dr Unit 3518.1408543
