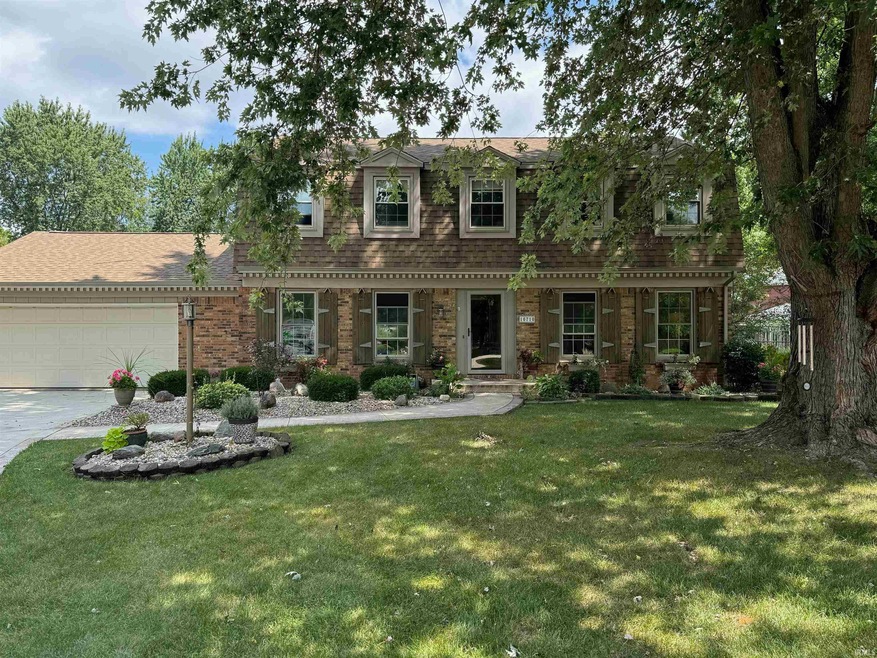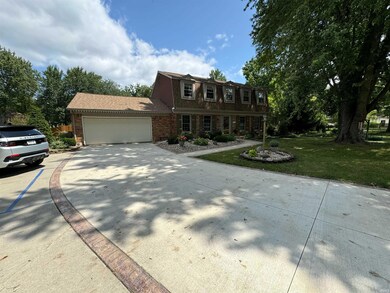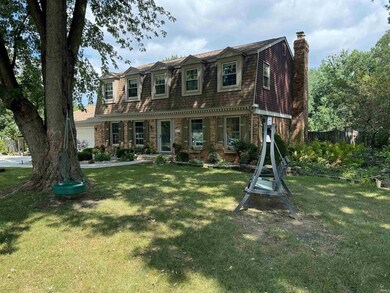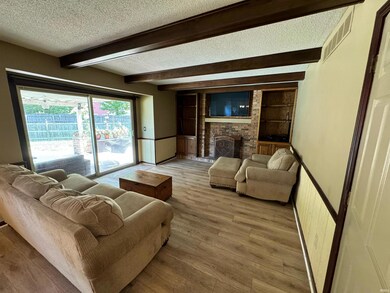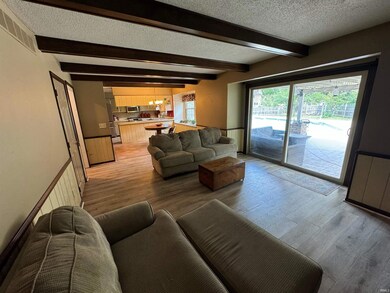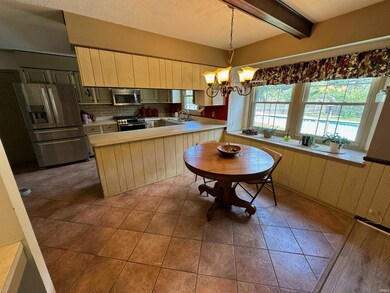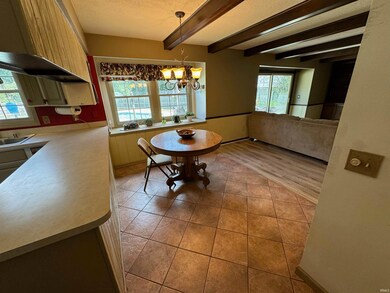
10710 Braeburn Ct Fort Wayne, IN 46804
Southwest Fort Wayne NeighborhoodHighlights
- In Ground Pool
- 1 Fireplace
- 2 Car Attached Garage
- Summit Middle School Rated A-
- Cul-De-Sac
- Patio
About This Home
As of December 2024***OPEN HOUSE*** Sunday Sept 22nd 1-4 Beautiful 2 Story Home in SW Allen Co School district, 4 Bedroom, 2.5 Bath, Spacious Kitchen, lots of nice features, stamped concrete patio with pergola & firepit, inground pool, flower garden, privacy fence. Full Basement studded ready to finish, off Homestead Rd & 24 minutes away from restaurants, schools, hospitals and shopping. New Driveway 2020.
Last Agent to Sell the Property
Realty ONE Group Envision Brokerage Phone: 260-267-6014 Listed on: 08/19/2024

Home Details
Home Type
- Single Family
Est. Annual Taxes
- $2,145
Year Built
- Built in 1977
Lot Details
- 0.46 Acre Lot
- Lot Dimensions are 79x162
- Cul-De-Sac
HOA Fees
- $10 Monthly HOA Fees
Parking
- 2 Car Attached Garage
- Driveway
Home Design
- Brick Exterior Construction
- Asphalt Roof
Interior Spaces
- 2-Story Property
- 1 Fireplace
- Electric Dryer Hookup
Bedrooms and Bathrooms
- 4 Bedrooms
- En-Suite Primary Bedroom
Unfinished Basement
- Basement Fills Entire Space Under The House
- 1 Bedroom in Basement
Outdoor Features
- In Ground Pool
- Patio
Location
- Suburban Location
Schools
- Lafayette Meadow Elementary School
- Summit Middle School
- Homestead High School
Utilities
- Central Air
- Heating System Uses Gas
Listing and Financial Details
- Assessor Parcel Number 02-11-27-302-007.000-075
- Seller Concessions Offered
Community Details
Overview
- Forest Ridge Estates Subdivision
Recreation
- Community Pool
Ownership History
Purchase Details
Home Financials for this Owner
Home Financials are based on the most recent Mortgage that was taken out on this home.Similar Homes in Fort Wayne, IN
Home Values in the Area
Average Home Value in this Area
Purchase History
| Date | Type | Sale Price | Title Company |
|---|---|---|---|
| Warranty Deed | -- | None Listed On Document | |
| Warranty Deed | $318,125 | None Listed On Document |
Mortgage History
| Date | Status | Loan Amount | Loan Type |
|---|---|---|---|
| Open | $328,623 | VA | |
| Closed | $328,623 | VA | |
| Previous Owner | $60,000 | New Conventional | |
| Previous Owner | $125,000 | Unknown |
Property History
| Date | Event | Price | Change | Sq Ft Price |
|---|---|---|---|---|
| 12/10/2024 12/10/24 | Sold | $318,125 | -0.6% | $92 / Sq Ft |
| 11/11/2024 11/11/24 | Pending | -- | -- | -- |
| 09/23/2024 09/23/24 | Price Changed | $319,900 | -7.2% | $93 / Sq Ft |
| 09/16/2024 09/16/24 | Price Changed | $344,900 | -1.4% | $100 / Sq Ft |
| 09/11/2024 09/11/24 | Price Changed | $349,900 | -1.4% | $102 / Sq Ft |
| 09/05/2024 09/05/24 | Price Changed | $354,900 | -1.4% | $103 / Sq Ft |
| 08/29/2024 08/29/24 | Price Changed | $359,900 | -1.4% | $105 / Sq Ft |
| 08/26/2024 08/26/24 | Price Changed | $364,900 | -1.4% | $106 / Sq Ft |
| 08/22/2024 08/22/24 | Price Changed | $369,900 | -1.3% | $108 / Sq Ft |
| 08/19/2024 08/19/24 | For Sale | $374,900 | -- | $109 / Sq Ft |
Tax History Compared to Growth
Tax History
| Year | Tax Paid | Tax Assessment Tax Assessment Total Assessment is a certain percentage of the fair market value that is determined by local assessors to be the total taxable value of land and additions on the property. | Land | Improvement |
|---|---|---|---|---|
| 2024 | $3,586 | $318,400 | $44,700 | $273,700 |
| 2023 | $3,586 | $329,400 | $24,900 | $304,500 |
| 2022 | $3,128 | $291,000 | $24,900 | $266,100 |
| 2021 | $2,484 | $239,200 | $24,900 | $214,300 |
| 2020 | $2,380 | $228,600 | $24,900 | $203,700 |
| 2019 | $2,289 | $219,400 | $24,900 | $194,500 |
| 2018 | $2,337 | $215,400 | $24,900 | $190,500 |
| 2017 | $2,172 | $199,300 | $24,900 | $174,400 |
| 2016 | $2,120 | $193,500 | $24,900 | $168,600 |
| 2014 | $1,876 | $173,300 | $24,900 | $148,400 |
| 2013 | $1,765 | $161,900 | $24,900 | $137,000 |
Agents Affiliated with this Home
-
Dan Anthony

Seller's Agent in 2024
Dan Anthony
Realty ONE Group Envision
(260) 410-1067
5 in this area
37 Total Sales
-
Jennifer Harris-Steele

Buyer's Agent in 2024
Jennifer Harris-Steele
CENTURY 21 Bradley Realty, Inc
(260) 348-3529
10 in this area
66 Total Sales
Map
Source: Indiana Regional MLS
MLS Number: 202431619
APN: 02-11-27-302-007.000-075
- 10530 Uncas Trail
- 10909 Bittersweet Dells Ln
- 6211 Salford Ct
- 7136 Pine Lake Rd
- 6215 Shady Creek Ct
- 11531 Brigadoon Ct
- 7001 Sweet Gum Ct
- 5620 Homestead Rd
- 11710 Tweedsmuir Run
- 6026 Hemingway Run
- 5909 Chase Creek Ct
- 9531 Ledge Wood Ct
- 9525 Ledge Wood Ct
- 6322 Eagle Nest Ct
- 6719 W Canal Pointe Ln
- 5805 Hemingway Run
- 6620 W Canal Pointe Ln
- 5220 Spartan Dr
- 9406 Camberwell Dr
- 6527 E Canal Pointe Ln
