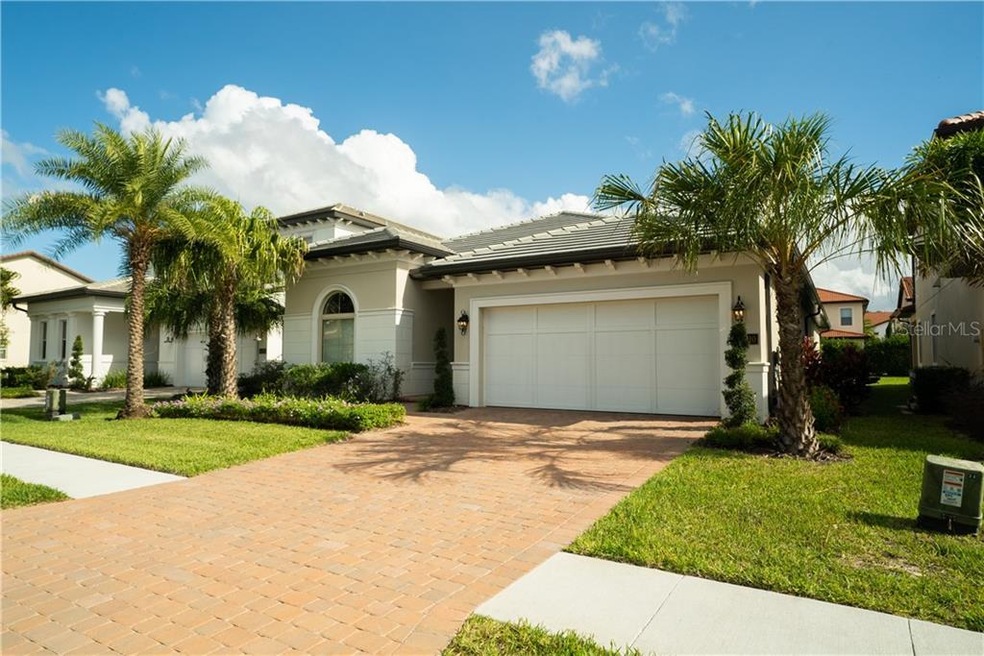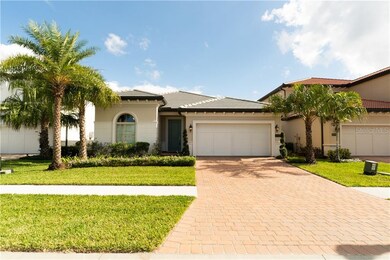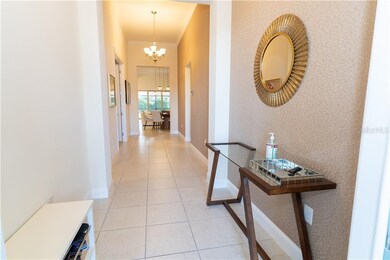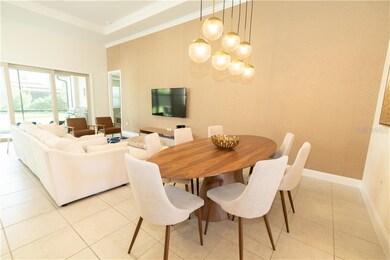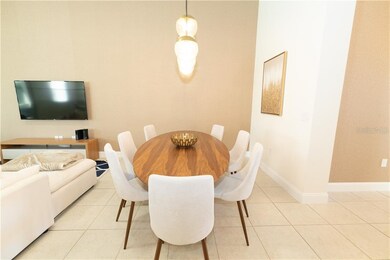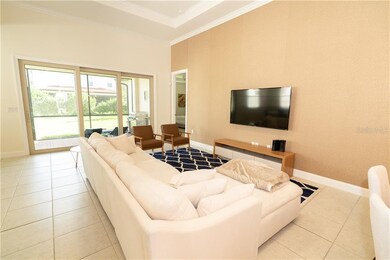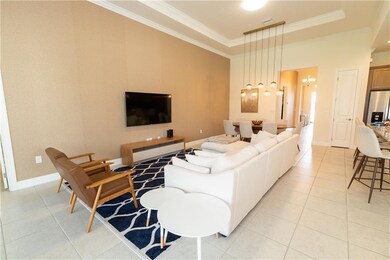
10710 Royal Cypress Way Orlando, FL 32836
Golden Oak NeighborhoodHighlights
- Open Floorplan
- Main Floor Primary Bedroom
- Stone Countertops
- Castleview Elementary School Rated A-
- High Ceiling
- Family Room Off Kitchen
About This Home
As of June 2022This beautiful property, built by luxury home builder TOLL Brothers, features 3 bedrooms plus a 4th double doored flex room, 2.5 bathrooms and 2 car garage with pavers adorning the driveway and rear screened lanai. A covered entry that leads to the foyer and an adjacent study with double door entry. The HIGHER CEILINGS and doors make the house seem much larger than other floorplans. The living space is conducive to entertaining through its spacious open floor plan. The living area includes a formal dining room, gourmet kitchen with large center island, sunlit breakfast area, expansive great room with tray ceiling, and sliding glass doors which lead to the covered lanai. The master bedroom is highlighted by an elegant tray ceiling, dual walk-in closets, and a private bath with dual vanities, separate tub and shower, and private closet. All rooms have been modernly designed including Blinds and Shades. The WALLS DESIGN and MODERN LIGHTING could not fail to be mentioned. LIVE THE LUXURY at Royal Cypress Preserve, this private gated enclave of only 206 homes that features a Resort Style Clubhouse with zero entry sparkling pool and fitness center overlooking the pristine 124 acre South Lake and landscape maintenance, included in HOA.
Last Agent to Sell the Property
TALENT REALTY SOLUTIONS License #3280603 Listed on: 11/30/2020
Home Details
Home Type
- Single Family
Est. Annual Taxes
- $7,454
Year Built
- Built in 2019
Lot Details
- 7,227 Sq Ft Lot
- East Facing Home
- Property is zoned P-D
HOA Fees
- $344 Monthly HOA Fees
Parking
- 2 Car Attached Garage
Home Design
- Slab Foundation
- Tile Roof
- Block Exterior
- Stucco
Interior Spaces
- 2,314 Sq Ft Home
- Open Floorplan
- Crown Molding
- Tray Ceiling
- High Ceiling
- Sliding Doors
- Family Room Off Kitchen
- In Wall Pest System
Kitchen
- Built-In Oven
- Cooktop with Range Hood
- Recirculated Exhaust Fan
- Microwave
- Dishwasher
- Stone Countertops
- Disposal
Flooring
- Carpet
- Porcelain Tile
Bedrooms and Bathrooms
- 3 Bedrooms
- Primary Bedroom on Main
- Walk-In Closet
Schools
- Castleview Elementary School
- Horizon West Middle School
- Windermere High School
Utilities
- Central Heating and Cooling System
- Heat Pump System
- Thermostat
- Underground Utilities
- Natural Gas Connected
- Tankless Water Heater
- Gas Water Heater
- Private Sewer
- Fiber Optics Available
- Phone Available
- Cable TV Available
Additional Features
- Reclaimed Water Irrigation System
- Rain Gutters
Community Details
- Barbara Maiorelle Association, Phone Number (407) 644-0010
- Royal Cypress Preserve Ph 4 Subdivision
- Association Approval Required
Listing and Financial Details
- Tax Lot 145
- Assessor Parcel Number 08-24-28-7763-01-450
Ownership History
Purchase Details
Home Financials for this Owner
Home Financials are based on the most recent Mortgage that was taken out on this home.Purchase Details
Home Financials for this Owner
Home Financials are based on the most recent Mortgage that was taken out on this home.Purchase Details
Home Financials for this Owner
Home Financials are based on the most recent Mortgage that was taken out on this home.Similar Homes in Orlando, FL
Home Values in the Area
Average Home Value in this Area
Purchase History
| Date | Type | Sale Price | Title Company |
|---|---|---|---|
| Warranty Deed | $755,000 | New Title Company Name | |
| Warranty Deed | $595,000 | Equitable Title | |
| Special Warranty Deed | $529,605 | Westminster Title Agency Inc |
Mortgage History
| Date | Status | Loan Amount | Loan Type |
|---|---|---|---|
| Open | $507,000 | New Conventional | |
| Previous Owner | $238,000 | Purchase Money Mortgage | |
| Previous Owner | $370,700 | Commercial |
Property History
| Date | Event | Price | Change | Sq Ft Price |
|---|---|---|---|---|
| 06/01/2022 06/01/22 | Sold | $755,000 | -5.0% | $326 / Sq Ft |
| 04/26/2022 04/26/22 | Pending | -- | -- | -- |
| 04/21/2022 04/21/22 | For Sale | $795,000 | +33.6% | $344 / Sq Ft |
| 03/08/2021 03/08/21 | Sold | $595,000 | -0.7% | $257 / Sq Ft |
| 02/08/2021 02/08/21 | Pending | -- | -- | -- |
| 11/30/2020 11/30/20 | For Sale | $599,000 | -- | $259 / Sq Ft |
Tax History Compared to Growth
Tax History
| Year | Tax Paid | Tax Assessment Tax Assessment Total Assessment is a certain percentage of the fair market value that is determined by local assessors to be the total taxable value of land and additions on the property. | Land | Improvement |
|---|---|---|---|---|
| 2025 | $10,608 | $706,717 | -- | -- |
| 2024 | $9,882 | $706,717 | -- | -- |
| 2023 | $9,882 | $666,796 | $90,000 | $576,796 |
| 2022 | $9,072 | $574,100 | $90,000 | $484,100 |
| 2021 | $8,279 | $514,070 | $90,000 | $424,070 |
| 2020 | $7,454 | $478,238 | $90,000 | $388,238 |
| 2019 | $1,485 | $90,000 | $90,000 | $0 |
| 2018 | $1,503 | $90,000 | $90,000 | $0 |
| 2017 | $802 | $47,500 | $47,500 | $0 |
Agents Affiliated with this Home
-
Matt Allen

Seller's Agent in 2022
Matt Allen
MATT ALLEN REAL ESTATE LLC
(321) 228-5555
3 in this area
52 Total Sales
-
Debbie Fussell

Buyer's Agent in 2022
Debbie Fussell
KELLER WILLIAMS REALTY AT THE PARKS
(407) 619-1850
1 in this area
67 Total Sales
-
Ricardo Molina

Seller's Agent in 2021
Ricardo Molina
TALENT REALTY SOLUTIONS
(407) 801-0070
2 in this area
234 Total Sales
-
Carlinhos Fregonezi

Seller Co-Listing Agent in 2021
Carlinhos Fregonezi
TALENT REALTY SOLUTIONS
(407) 764-0576
2 in this area
87 Total Sales
Map
Source: Stellar MLS
MLS Number: O5908202
APN: 08-2428-7763-01-450
- 10680 Royal Cypress Way
- 10739 Royal Cypress Way
- 10529 Royal Cypress Way
- 10564 Royal Cypress Way
- 10836 Royal Cypress Way
- 10528 Royal Cypress Way
- 10427 Royal Cypress Way
- 10159 Royal Island Ct
- 10122 Royal Island Ct
- 10138 Enchanted Oak Dr
- 10143 Mattraw Place
- 10601 Autumn Mist Ln Unit 302
- 10160 Autumn Mist Ln Unit 601
- 10300 Winter Sparkle Cir
- 9730 Lounsberry Cir
- 10116 Fallsgrove St
- 9759 Pecky Cypress Way
- 10463 Los Feliz Dr
- 9723 Pecky Cypress Way Unit 1
- 9716 Pecky Cypress Way
