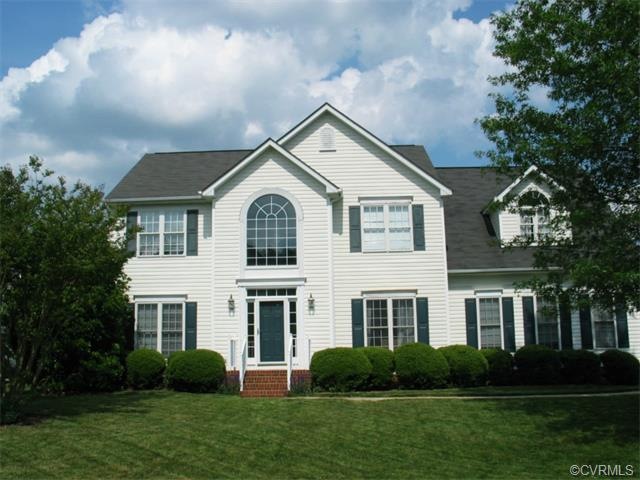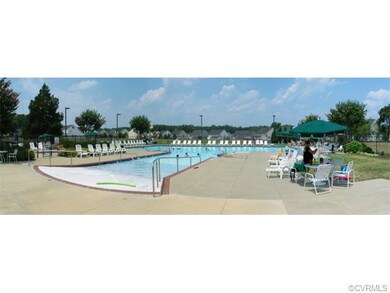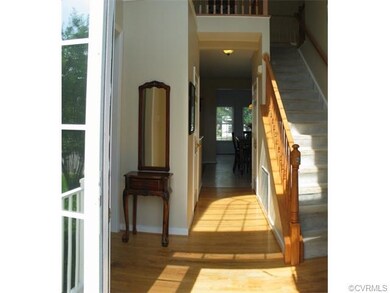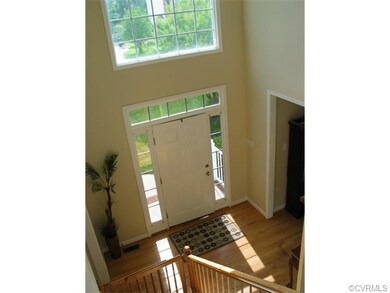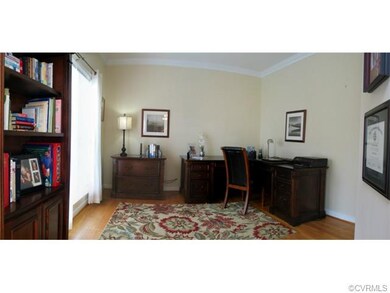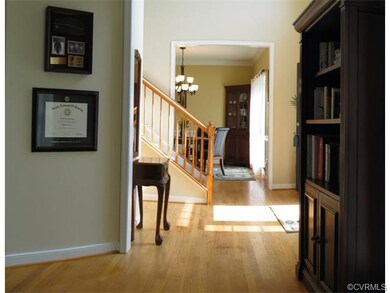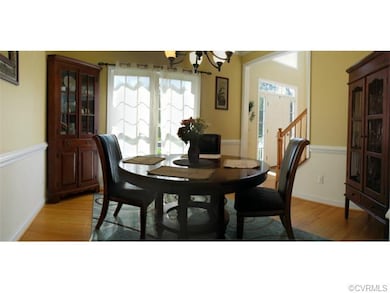
10711 Kilpatrick Ln Glen Allen, VA 23059
Estimated Value: $492,000 - $530,000
Highlights
- Wood Flooring
- Glen Allen High School Rated A
- Forced Air Heating and Cooling System
About This Home
As of August 2015The first floor provides a grand vaulted center hall with access into formal living and dining rooms with elegant mouldings, and nine foot ceilings that lead into a lavish family room with fire place and banks of windows, all of which is directly open to the granite and stainless eat-in kitchen and grand morning room; French doors open onto a large elevated deck and fenced rear yard. The second floor offers three bedrooms plus an expansive master suite with his & hers walk-in closets, vaulted ceilings, and a fabulous spa-like master bath with double sinks, jetted tub, walk-in shower, a water closet and linen closet. A full two car side-load garage, low-maintenance trim and vinyl siding, as well as front yard irrigation enhances this relaxing environment that is perfect for every lifestyle. Cul-de-sac lot in Magnolia Ridge, close to Virginia Center Commons shops/restaurants in Glen Allen, and is within 10 min of Innsbrook and Short Pump or downtown Richmond, and only moments to the nearby Crossings Golf Course. This planned community also includes a pool, tennis courts, playing fields and neighborhood amenities.
Last Agent to Sell the Property
Long & Foster REALTORS License #0225184078 Listed on: 06/17/2015

Last Buyer's Agent
Rose Ramos
Samson Properties License #0225232522

Home Details
Home Type
- Single Family
Est. Annual Taxes
- $3,772
Year Built
- 2000
Lot Details
- 0.32
Home Design
- Shingle Roof
- Asphalt Roof
Flooring
- Wood
- Partially Carpeted
- Linoleum
- Vinyl
Bedrooms and Bathrooms
- 4 Bedrooms
- 2 Full Bathrooms
Additional Features
- Property has 2 Levels
- Forced Air Heating and Cooling System
Listing and Financial Details
- Assessor Parcel Number 780-769-1532
Ownership History
Purchase Details
Purchase Details
Home Financials for this Owner
Home Financials are based on the most recent Mortgage that was taken out on this home.Purchase Details
Home Financials for this Owner
Home Financials are based on the most recent Mortgage that was taken out on this home.Purchase Details
Home Financials for this Owner
Home Financials are based on the most recent Mortgage that was taken out on this home.Purchase Details
Home Financials for this Owner
Home Financials are based on the most recent Mortgage that was taken out on this home.Purchase Details
Similar Homes in Glen Allen, VA
Home Values in the Area
Average Home Value in this Area
Purchase History
| Date | Buyer | Sale Price | Title Company |
|---|---|---|---|
| Aleman Nelson H | -- | None Listed On Document | |
| Aleman Nelson H | $324,000 | -- | |
| Witte Robert H | $329,100 | -- | |
| Frazier Joshua D | $329,950 | -- | |
| Hertweck Bryan M | $220,500 | -- | |
| -- | $43,000 | -- |
Mortgage History
| Date | Status | Borrower | Loan Amount |
|---|---|---|---|
| Previous Owner | Aleman Nelson H | $30,000 | |
| Previous Owner | Aleman Nelson H | $92,081 | |
| Previous Owner | Aleman Nelson H | $318,131 | |
| Previous Owner | Witte Robert H | $249,287 | |
| Previous Owner | Witte Robert H | $213,000 | |
| Previous Owner | Frazier Joshua D | $179,950 | |
| Previous Owner | -- | $176,150 |
Property History
| Date | Event | Price | Change | Sq Ft Price |
|---|---|---|---|---|
| 08/13/2015 08/13/15 | Sold | $324,000 | -0.9% | $124 / Sq Ft |
| 07/01/2015 07/01/15 | Pending | -- | -- | -- |
| 06/17/2015 06/17/15 | For Sale | $327,000 | -- | $125 / Sq Ft |
Tax History Compared to Growth
Tax History
| Year | Tax Paid | Tax Assessment Tax Assessment Total Assessment is a certain percentage of the fair market value that is determined by local assessors to be the total taxable value of land and additions on the property. | Land | Improvement |
|---|---|---|---|---|
| 2025 | $3,772 | $444,100 | $85,000 | $359,100 |
| 2024 | $3,772 | $431,400 | $82,000 | $349,400 |
| 2023 | $3,667 | $431,400 | $82,000 | $349,400 |
| 2022 | $3,234 | $380,500 | $75,000 | $305,500 |
| 2021 | $3,082 | $342,400 | $75,000 | $267,400 |
| 2020 | $2,979 | $342,400 | $75,000 | $267,400 |
| 2019 | $2,873 | $330,200 | $70,000 | $260,200 |
| 2018 | $2,832 | $325,500 | $65,000 | $260,500 |
| 2017 | $2,643 | $303,800 | $65,000 | $238,800 |
| 2016 | $2,537 | $291,600 | $60,000 | $231,600 |
| 2015 | $2,514 | $276,900 | $55,000 | $221,900 |
| 2014 | $2,514 | $289,000 | $55,000 | $234,000 |
Agents Affiliated with this Home
-
Ann Vandersyde

Seller's Agent in 2015
Ann Vandersyde
Long & Foster
(804) 683-3809
61 Total Sales
-
John Vandersyde

Seller Co-Listing Agent in 2015
John Vandersyde
Long & Foster
(804) 683-9181
-

Buyer's Agent in 2015
Rose Ramos
Samson Properties
(202) 527-9485
20 Total Sales
Map
Source: Central Virginia Regional MLS
MLS Number: 1517436
APN: 780-769-1532
- 1805 Greenwood Glen Dr
- 10700 River Fall Path
- 10717 Greenwood Rd
- 10731 Ashland Ln
- 2013 Pruett Ct
- 2016 Farmstead Mill Ct
- 2014 Farmstead Mill Ct
- 2015 Farmstead Mill Ct
- 2012 Farmstead Mill Ct
- 2013 Farmstead Mill Ct
- 2010 Farmstead Mill Ct
- 2011 Farmstead Mill Ct
- 2004 Farmstead Mill Ct
- 1407 Patriot Cir
- 1643 Main Blvd
- 10806 Farmstead Mill Ln
- 10800 Farmstead Mill Ln
- 10804 Farmstead Mill Ln
- 10802 Farmstead Mill Ln
- 1808 Francis Rd
- 10711 Kilpatrick Ln
- 10715 Kilpatrick Ln
- 10708 Estelle Ct
- 10712 Estelle Ct
- 10716 Estelle Ct
- 10712 Kilpatrick Ln
- 10708 Kilpatrick Ln
- 10716 Kilpatrick Ln
- 10704 Estelle Ct
- 10700 Kilpatrick Ln
- 10704 Kilpatrick Ln
- 1920 Magnolia Ridge Dr
- 1916 Magnolia Ridge Dr
- 1912 Magnolia Ridge Dr
- 10800 Kilpatrick Ln
- 10700 Estelle Ct
- 10709 Estelle Ct
- 10713 Estelle Ct
- 1908 Magnolia Ridge Dr
- 10705 Estelle Ct
