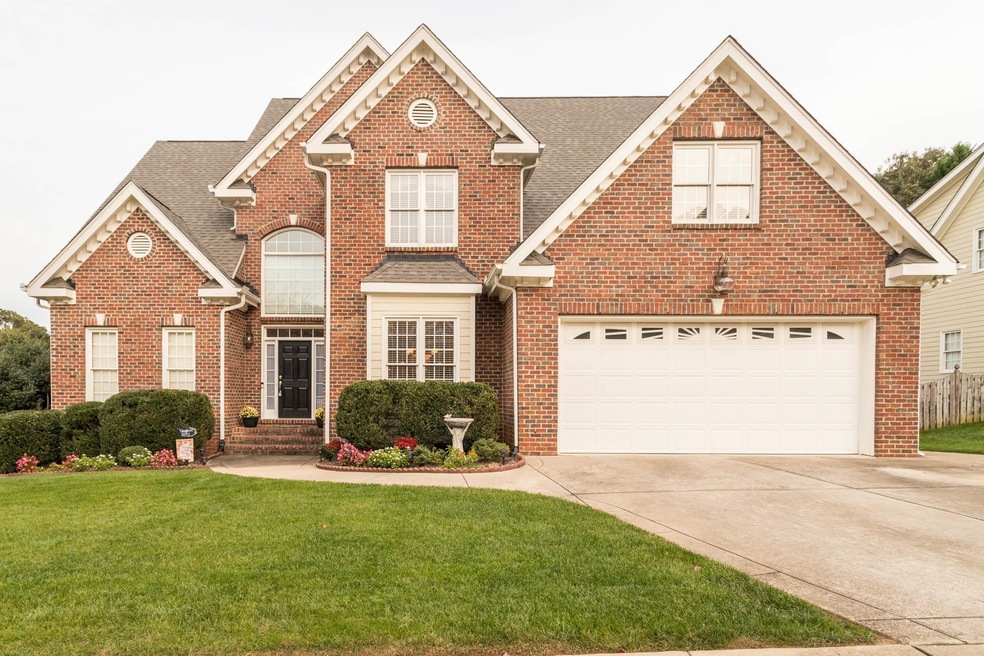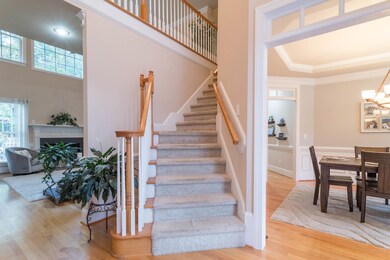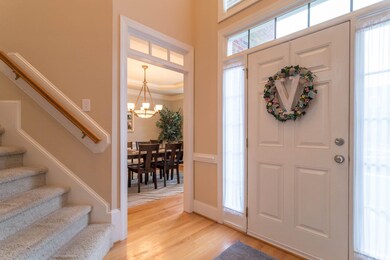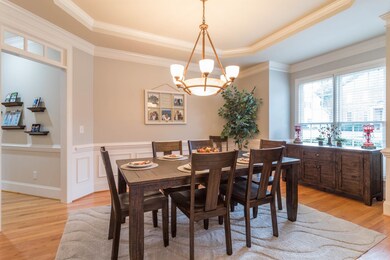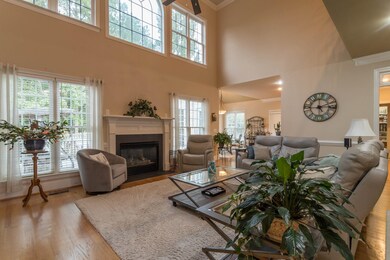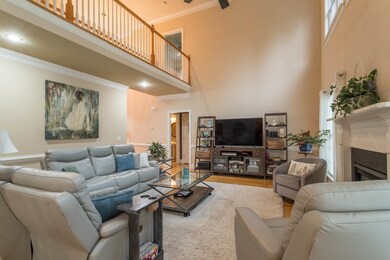
10712 Thornbury Crest Ct Raleigh, NC 27614
Estimated Value: $770,000 - $852,000
Highlights
- Deck
- Recreation Room
- Transitional Architecture
- Abbotts Creek Elementary School Rated A
- Vaulted Ceiling
- Wood Flooring
About This Home
As of December 2021WOW! Stunning home with fenced private back yard on quiet street convenient to everything! New roof in 2021. Beautifully maintained inside and out! Hardwood floors, tall ceilings, 1st floor master suite, 2 story living room with gas fireplace, bonus room and 3d floor rec room, 3 large walk in storage attics, large deck and patio, beautifully landscaped - the list goes on and on. This is a must see home!
Last Agent to Sell the Property
Cornerstone Properties License #77108 Listed on: 11/08/2021
Home Details
Home Type
- Single Family
Est. Annual Taxes
- $4,582
Year Built
- Built in 2003
Lot Details
- 0.25 Acre Lot
- Lot Dimensions are 71x38x89x101x112
- Cul-De-Sac
- Fenced Yard
- Landscaped
- Corner Lot
Parking
- 2 Car Garage
- Private Driveway
Home Design
- Transitional Architecture
- Traditional Architecture
- Tri-Level Property
- Brick Exterior Construction
Interior Spaces
- 3,661 Sq Ft Home
- Wet Bar
- Tray Ceiling
- Smooth Ceilings
- Vaulted Ceiling
- Ceiling Fan
- Gas Log Fireplace
- Insulated Windows
- Entrance Foyer
- Living Room with Fireplace
- Breakfast Room
- Dining Room
- Recreation Room
- Bonus Room
- Storage
- Utility Room
- Crawl Space
Kitchen
- Gas Range
- Microwave
- Dishwasher
- Tile Countertops
Flooring
- Wood
- Carpet
Bedrooms and Bathrooms
- 4 Bedrooms
- Primary Bedroom on Main
- Walk-In Closet
- Double Vanity
- Private Water Closet
- Whirlpool Bathtub
- Bathtub with Shower
- Shower Only in Primary Bathroom
- Walk-in Shower
Laundry
- Laundry on main level
- Dryer
- Washer
Attic
- Attic Floors
- Permanent Attic Stairs
- Unfinished Attic
Outdoor Features
- Deck
- Patio
- Rain Gutters
Schools
- Abbotts Creek Elementary School
- East Millbrook Middle School
- Millbrook High School
Utilities
- Forced Air Zoned Heating and Cooling System
- Heating System Uses Natural Gas
- Gas Water Heater
- Cable TV Available
Community Details
- No Home Owners Association
- Association fees include unknown
- Hadleigh Subdivision
Ownership History
Purchase Details
Home Financials for this Owner
Home Financials are based on the most recent Mortgage that was taken out on this home.Purchase Details
Home Financials for this Owner
Home Financials are based on the most recent Mortgage that was taken out on this home.Purchase Details
Home Financials for this Owner
Home Financials are based on the most recent Mortgage that was taken out on this home.Similar Homes in Raleigh, NC
Home Values in the Area
Average Home Value in this Area
Purchase History
| Date | Buyer | Sale Price | Title Company |
|---|---|---|---|
| Bartholomew Adam | $660,000 | None Available | |
| Vaughan Daniel | $424,000 | None Available | |
| Greenough Scott | $386,000 | -- |
Mortgage History
| Date | Status | Borrower | Loan Amount |
|---|---|---|---|
| Open | Bartholomew Adam | $548,250 | |
| Previous Owner | Vaughan Daniel R | $278,500 | |
| Previous Owner | Vaughan Daniel | $350,000 | |
| Previous Owner | Vaughan Daniel | $308,000 | |
| Previous Owner | Vaughan Daniel | $25,000 | |
| Previous Owner | Mchugh Judy | $69,000 | |
| Previous Owner | Greenough Scott | $308,450 | |
| Closed | Greenough Scott | $57,750 |
Property History
| Date | Event | Price | Change | Sq Ft Price |
|---|---|---|---|---|
| 12/15/2023 12/15/23 | Off Market | $660,000 | -- | -- |
| 12/14/2021 12/14/21 | Sold | $660,000 | +10.9% | $180 / Sq Ft |
| 11/12/2021 11/12/21 | Pending | -- | -- | -- |
| 11/12/2021 11/12/21 | For Sale | $595,000 | -- | $163 / Sq Ft |
Tax History Compared to Growth
Tax History
| Year | Tax Paid | Tax Assessment Tax Assessment Total Assessment is a certain percentage of the fair market value that is determined by local assessors to be the total taxable value of land and additions on the property. | Land | Improvement |
|---|---|---|---|---|
| 2024 | $6,224 | $714,303 | $110,000 | $604,303 |
| 2023 | $5,131 | $468,894 | $75,000 | $393,894 |
| 2022 | $4,768 | $468,894 | $75,000 | $393,894 |
| 2021 | $4,582 | $468,894 | $75,000 | $393,894 |
| 2020 | $4,499 | $468,894 | $75,000 | $393,894 |
| 2019 | $5,430 | $466,806 | $82,000 | $384,806 |
| 2018 | $5,120 | $466,806 | $82,000 | $384,806 |
| 2017 | $4,876 | $466,806 | $82,000 | $384,806 |
| 2016 | $4,776 | $466,806 | $82,000 | $384,806 |
| 2015 | $4,839 | $465,400 | $82,000 | $383,400 |
| 2014 | -- | $465,400 | $82,000 | $383,400 |
Agents Affiliated with this Home
-
Don Moody

Seller's Agent in 2021
Don Moody
Cornerstone Properties
(919) 341-9594
68 Total Sales
-
Dale Moody

Seller Co-Listing Agent in 2021
Dale Moody
Cornerstone Properties
(919) 607-4606
149 Total Sales
-
Heidi Harris

Buyer's Agent in 2021
Heidi Harris
Real Broker, LLC
(919) 946-3292
257 Total Sales
Map
Source: Doorify MLS
MLS Number: 2417935
APN: 1728.01-19-6100-000
- 10608 Thornbury Crest Ct
- 10616 Pleasant Branch Dr
- 10616 Pleasant Branch Dr Unit Lot 11
- 10620 Pleasant Branch Dr Unit Lot 9
- 10622 Pleasant Branch Dr Unit Lot 8
- 10538 Pleasant Branch Dr
- 10538 Pleasant Branch Dr Unit Lot 28
- 10537 Pleasant Branch Dr Unit 101
- 10535 Pleasant Branch Dr Unit 101
- 10535 Pleasant Branch Dr Unit 201
- 10533 Pleasant Branch Dr Unit 201
- 10531 Pleasant Branch Dr Unit 201
- 10529 Pleasant Branch Dr Unit 101
- 10531 Pleasant Branch Dr Unit 101
- 10529 Pleasant Branch Dr Unit 201
- 10518 Pleasant Branch Dr Unit Lot 38
- 10518 Pleasant Branch Dr Unit Lot 33
- 10516 Pleasant Branch Dr Unit Lot 34
- 10514 Pleasant Branch Dr
- 10514 Pleasant Branch Dr Unit Lot 35
- 10712 Thornbury Crest Ct
- 10708 Thornbury Crest Ct
- 10709 Crisp Dr
- 1409 Kings Crest Ln
- 1409 King Crest Ln
- 1413 Kings Crest Ln
- 1413 King Crest Ln
- 10713 Thornbury Crest Ct
- 1404 Kings Crest Ln
- 10704 Thornbury Crest Ct
- 1405 King Crest Ln
- 1405 Kings Crest Ln
- 1409 Mitford Woods Ct
- 10705 Crisp Dr
- 1316 Wescott Dr
- 1401 King Crest Ln
- 1401 Kings Crest Ln
- 10700 Thornbury Crest Ct
- 1312 Wescott Dr
- 1405 Mitford Woods Ct
