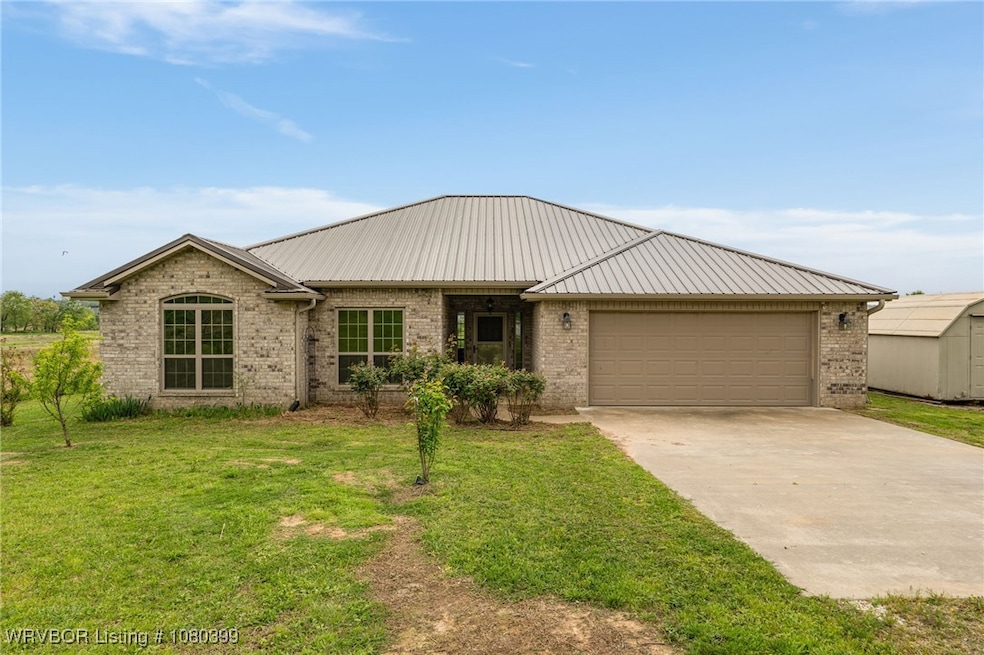
107127 S 4660 Rd Sallisaw, OK 74955
Estimated payment $4,984/month
Highlights
- 80 Acre Lot
- Attached Garage
- Walk-In Closet
- Covered patio or porch
- Brick or Stone Mason
- Ceramic Tile Flooring
About This Home
SPACIOUS COUNTRY LIVING ON 80 ACRES WITH LAKE, POND, BARN, AND HORSE FACILITIES!
Welcome to your dream country retreat! This 2,474 sq ft home offers 2 bedrooms, 2 full bathrooms, and a bonus room previously used as a private living space within one of the bedrooms—ideal for guests, a home office, or additional living area. The home comes move-in ready with a washer, dryer, and refrigerator included.
Step outside and experience all this 80-acre property has to offer. Horse lovers will appreciate the well-equipped barn, horse stalls, and ample space for training and riding. Enjoy serene views and recreational opportunities with partial access to a beautiful 17-acre watershed lake located at the back of the property, plus an additional smaller pond that stays stocked with fish year-round.
Extra utilities, including a septic system, is already installed and ready for a second home or mobile home—perfect for expanding your homestead or creating rental income.
Located in a highly sought-after area, this rare find offers peaceful living, breathtaking scenery, and plenty of room to grow. Opportunities like this don’t come around often—schedule your showing today and see the possibilities for yourself!
Home Details
Home Type
- Single Family
Est. Annual Taxes
- $1,168
Year Built
- Built in 2014
Lot Details
- 80 Acre Lot
- Property fronts a highway
- Back Yard Fenced
- Wire Fence
- Cleared Lot
Home Design
- Brick or Stone Mason
- Slab Foundation
- Metal Roof
Interior Spaces
- 2,474 Sq Ft Home
- 1-Story Property
Kitchen
- Oven
- Microwave
- Dishwasher
Flooring
- Carpet
- Ceramic Tile
Bedrooms and Bathrooms
- 2 Bedrooms
- Split Bedroom Floorplan
- Walk-In Closet
- 2 Full Bathrooms
Laundry
- Dryer
- Washer
Parking
- Attached Garage
- Garage Door Opener
- Gravel Driveway
Outdoor Features
- Covered patio or porch
Schools
- Sallisaw Elementary And Middle School
- Sallisaw High School
Utilities
- Central Heating and Cooling System
- Electric Water Heater
- Septic Tank
- Septic System
Listing and Financial Details
- Assessor Parcel Number 0000-01-011-024-0-006-00
Map
Home Values in the Area
Average Home Value in this Area
Tax History
| Year | Tax Paid | Tax Assessment Tax Assessment Total Assessment is a certain percentage of the fair market value that is determined by local assessors to be the total taxable value of land and additions on the property. | Land | Improvement |
|---|---|---|---|---|
| 2024 | $1,168 | $16,661 | $2,164 | $14,497 |
| 2023 | $1,168 | $16,660 | $2,338 | $14,322 |
| 2022 | $1,050 | $16,660 | $3,662 | $12,998 |
| 2021 | $1,050 | $16,660 | $3,662 | $12,998 |
| 2020 | $1,050 | $16,660 | $3,662 | $12,998 |
| 2019 | $1,145 | $17,992 | $1,420 | $16,572 |
| 2018 | $1,145 | $17,992 | $1,420 | $16,572 |
| 2017 | $1,145 | $17,992 | $1,420 | $16,572 |
| 2016 | $1,145 | $17,992 | $1,420 | $16,572 |
| 2015 | $1,145 | $17,992 | $1,420 | $16,572 |
| 2014 | $128 | $3,791 | $1,420 | $2,371 |
Property History
| Date | Event | Price | Change | Sq Ft Price |
|---|---|---|---|---|
| 07/23/2025 07/23/25 | Price Changed | $884,900 | -4.2% | $358 / Sq Ft |
| 06/11/2025 06/11/25 | Price Changed | $924,000 | -2.6% | $373 / Sq Ft |
| 04/18/2025 04/18/25 | For Sale | $949,000 | -- | $384 / Sq Ft |
Purchase History
| Date | Type | Sale Price | Title Company |
|---|---|---|---|
| Warranty Deed | $57,000 | -- |
Similar Home in Sallisaw, OK
Source: Western River Valley Board of REALTORS®
MLS Number: 1080399
APN: 0000-01-011-024-0-006-00
- 464779 E 1070 Rd
- 3229 E Cherokee Ave
- 467166 Highway 101
- 101 Doris Dr Unit 24
- 101 Doris Dr Unit 22
- 101 Doris Dr Unit 18
- 101 Doris Dr Unit 20
- 101 Doris Dr Unit 14
- 2708 Autumn Ave
- 2500 E McGee Dr
- 1350 W Redwood
- 97611 S 4705
- 112090 Hwy 59
- 464566 E 1090 Rd
- 406 S McGee Dr
- 60 N Redwood Cir
- 300 S Fryar Dr
- 400 S Fryar Dr
- 104527 S 4670 Rd
- 503 S Fryar Dr
- 323 SE 2nd St
- 109 N 3rd St
- 500 Gillette Ave
- 101 N 11th St
- 322 S 12th St
- 1411 Rogers Ave
- 2231 Park Ave
- 1022 N 15th St
- 1612 S P St
- 2117 Beacon Ridge Way
- 723 N 19th St Unit 5
- 723 N 19th St Unit 3
- 723 N 19th St Unit 2
- 723 N 19th St Unit 1
- 1500 Boston St
- 3408 N 6th St
- 2200 Dodson Ave
- 2105 S O St
- 924 Quincy St
- 1400 S 23rd St






