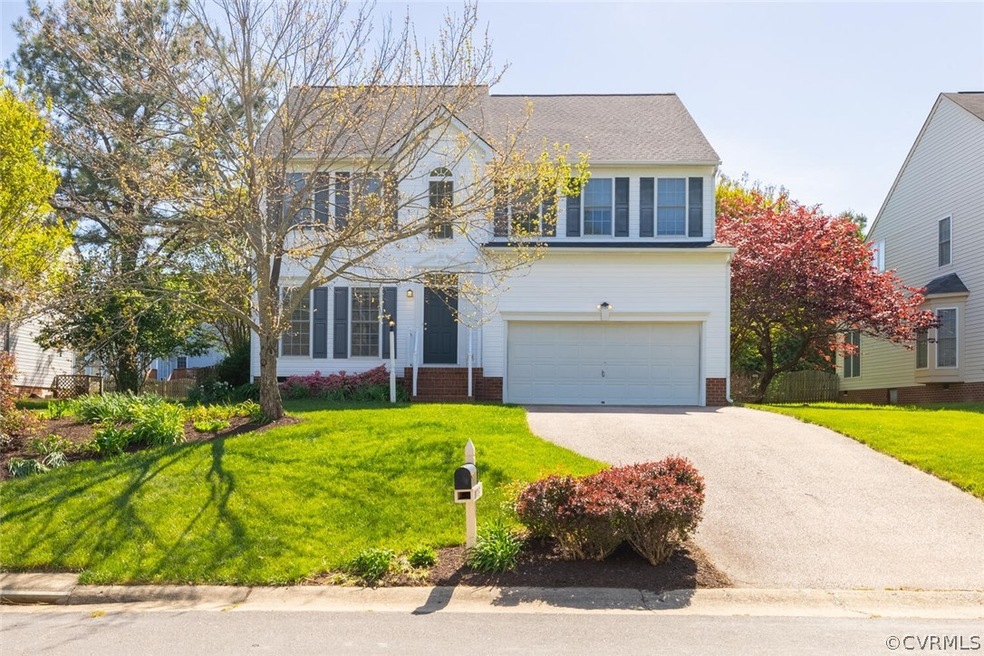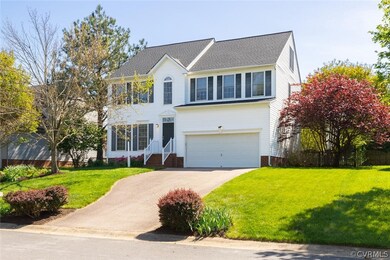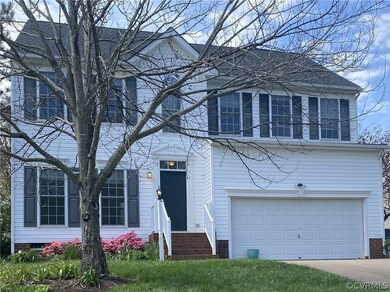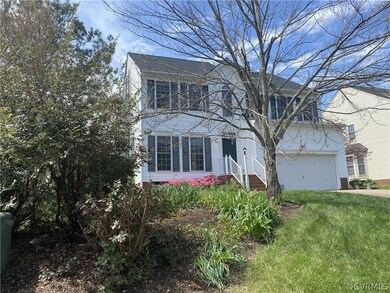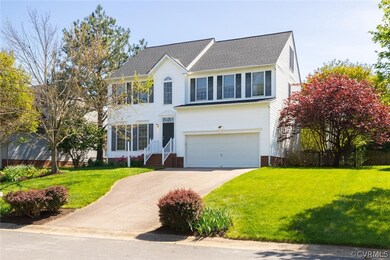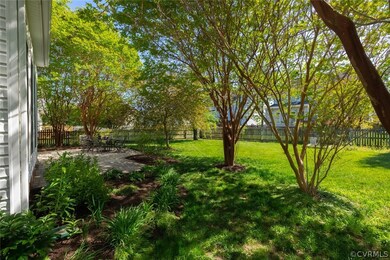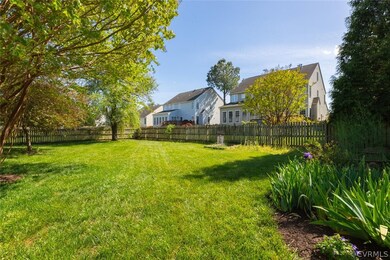
10713 Peterfield Ln Glen Allen, VA 23059
Estimated Value: $471,219 - $506,000
Highlights
- Outdoor Pool
- Wood Flooring
- Breakfast Area or Nook
- Glen Allen High School Rated A
- Community Basketball Court
- Rear Porch
About This Home
As of May 2022Over 2,200 sq ft home in Glen Allen High School District. Unfinished third floor to grow with your family when you are ready. Convenient access to shopping, 95, and 295. Neighborhood amenities include a private pool, tennis courts, and sports fields – not to mention a great neighborhood to take that daily stroll.
Open concept 1st floor plan with two story family room with recessed lights, gas fireplace, and ceiling fan. Kitchen area has recessed lights, island, large breakfast nook with great natural lighting. 1st floor also has large utility room and a half bath. The spacious second floor has a beautiful primary bedroom with large walk in closet and large bathroom with garden soaking tub, double vanity, and shower. There are two additional large bedrooms with generously sized closets. House comes complete with a two car garage and a fenced in back yard. Newly painted home as well as the roof is two years old and the downstairs hvac is new. Come see this one ASAP it will not last long!!
Last Agent to Sell the Property
Hometown Realty License #0225210110 Listed on: 04/16/2022

Home Details
Home Type
- Single Family
Est. Annual Taxes
- $2,908
Year Built
- Built in 2001
Lot Details
- 9,932 Sq Ft Lot
- Privacy Fence
- Back Yard Fenced
- Zoning described as R2AC
HOA Fees
- $42 Monthly HOA Fees
Parking
- 2 Car Attached Garage
- Driveway
Home Design
- Frame Construction
- Shingle Roof
- Composition Roof
- Vinyl Siding
Interior Spaces
- 2,201 Sq Ft Home
- 2-Story Property
- Ceiling Fan
- Recessed Lighting
- Gas Fireplace
- Washer and Dryer Hookup
Kitchen
- Breakfast Area or Nook
- Eat-In Kitchen
- Kitchen Island
Flooring
- Wood
- Partially Carpeted
- Laminate
Bedrooms and Bathrooms
- 3 Bedrooms
- Walk-In Closet
- Double Vanity
Outdoor Features
- Outdoor Pool
- Patio
- Rear Porch
Schools
- Greenwood Elementary School
- Hungary Creek Middle School
- Glen Allen High School
Utilities
- Forced Air Zoned Heating and Cooling System
- Heating System Uses Natural Gas
- Gas Water Heater
- Cable TV Available
Listing and Financial Details
- Tax Lot 19
- Assessor Parcel Number 781-770-7260
Community Details
Overview
- Magnolia Ridge Subdivision
Amenities
- Common Area
Recreation
- Community Basketball Court
- Community Pool
Ownership History
Purchase Details
Home Financials for this Owner
Home Financials are based on the most recent Mortgage that was taken out on this home.Purchase Details
Home Financials for this Owner
Home Financials are based on the most recent Mortgage that was taken out on this home.Similar Homes in Glen Allen, VA
Home Values in the Area
Average Home Value in this Area
Purchase History
| Date | Buyer | Sale Price | Title Company |
|---|---|---|---|
| Ibrahlmi Farzana | $430,000 | Fidelity National Title | |
| Weygandt Desiree A | $215,095 | -- |
Mortgage History
| Date | Status | Borrower | Loan Amount |
|---|---|---|---|
| Open | Ibrahlmi Farzana | $387,000 | |
| Previous Owner | Weygandt Desiree A | $138,900 | |
| Previous Owner | Weygandt Desiree A | $172,050 |
Property History
| Date | Event | Price | Change | Sq Ft Price |
|---|---|---|---|---|
| 05/31/2022 05/31/22 | Sold | $430,000 | +7.5% | $195 / Sq Ft |
| 05/03/2022 05/03/22 | Pending | -- | -- | -- |
| 05/03/2022 05/03/22 | For Sale | $399,950 | 0.0% | $182 / Sq Ft |
| 05/01/2022 05/01/22 | Pending | -- | -- | -- |
| 04/16/2022 04/16/22 | For Sale | $399,950 | -- | $182 / Sq Ft |
Tax History Compared to Growth
Tax History
| Year | Tax Paid | Tax Assessment Tax Assessment Total Assessment is a certain percentage of the fair market value that is determined by local assessors to be the total taxable value of land and additions on the property. | Land | Improvement |
|---|---|---|---|---|
| 2025 | $3,523 | $418,200 | $85,000 | $333,200 |
| 2024 | $3,523 | $406,200 | $82,000 | $324,200 |
| 2023 | $3,453 | $406,200 | $82,000 | $324,200 |
| 2022 | $3,048 | $358,600 | $75,000 | $283,600 |
| 2021 | $2,908 | $323,000 | $75,000 | $248,000 |
| 2020 | $2,810 | $323,000 | $75,000 | $248,000 |
| 2019 | $2,709 | $311,400 | $70,000 | $241,400 |
| 2018 | $2,647 | $304,200 | $65,000 | $239,200 |
| 2017 | $2,473 | $284,300 | $65,000 | $219,300 |
| 2016 | $2,372 | $272,600 | $60,000 | $212,600 |
| 2015 | $2,347 | $258,800 | $55,000 | $203,800 |
| 2014 | $2,347 | $269,800 | $55,000 | $214,800 |
Agents Affiliated with this Home
-
Karen Kane

Seller's Agent in 2022
Karen Kane
Hometown Realty
(804) 840-1260
2 in this area
14 Total Sales
-
Roohullah Alidost

Buyer's Agent in 2022
Roohullah Alidost
Hometown Realty
(804) 972-1596
2 in this area
15 Total Sales
Map
Source: Central Virginia Regional MLS
MLS Number: 2209926
APN: 781-770-7260
- 1407 Patriot Cir
- 2013 Pruett Ct
- 10700 River Fall Path
- 4005 Sweet Azalea Row
- 10800 Farmstead Mill Ln
- 1805 Greenwood Glen Dr
- 10802 Farmstead Mill Ln
- 10804 Farmstead Mill Ln
- 10806 Farmstead Mill Ln
- 10810 Ashton Poole Place
- 10818 Porter Park Ln
- 2015 Farmstead Mill Ct
- 2013 Farmstead Mill Ct
- 11037 Little Five Loop
- 2011 Farmstead Mill Ct
- 2016 Farmstead Mill Ct
- 2014 Farmstead Mill Ct
- 2012 Farmstead Mill Ct
- 2010 Farmstead Mill Ct
- 2004 Farmstead Mill Ct
- 10713 Peterfield Ln
- 10709 Peterfield Ln
- 10717 Peterfield Ln
- 10705 Peterfield Ln
- 10712 Pruett Ln
- 10721 Peterfield Ln
- 10708 Pruett Ln
- 10716 Pruett Ln
- 10712 Peterfield Ln
- 10708 Peterfield Ln
- 10704 Pruett Ln
- 10720 Pruett Ln
- 10701 Peterfield Ln
- 10725 Peterfield Ln
- 10716 Peterfield Ln
- 10720 Peterfield Ln
- 10700 Pruett Ln
- 10724 Pruett Ln
- 10729 Peterfield Ln
