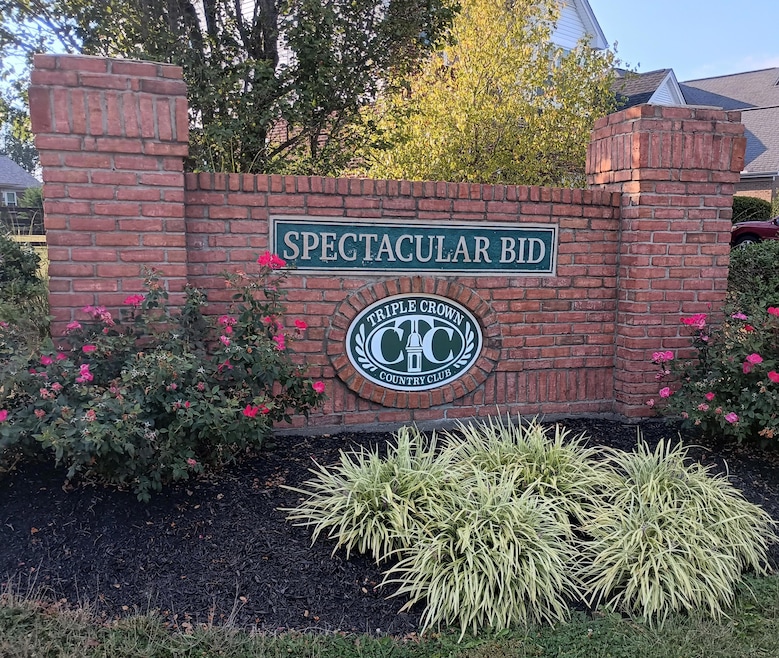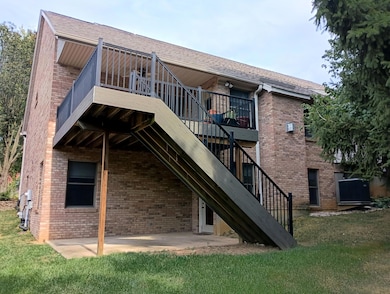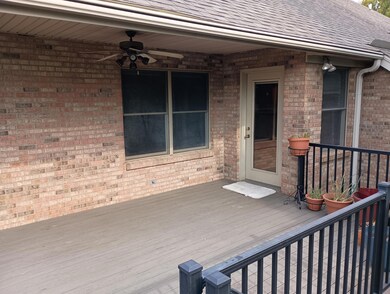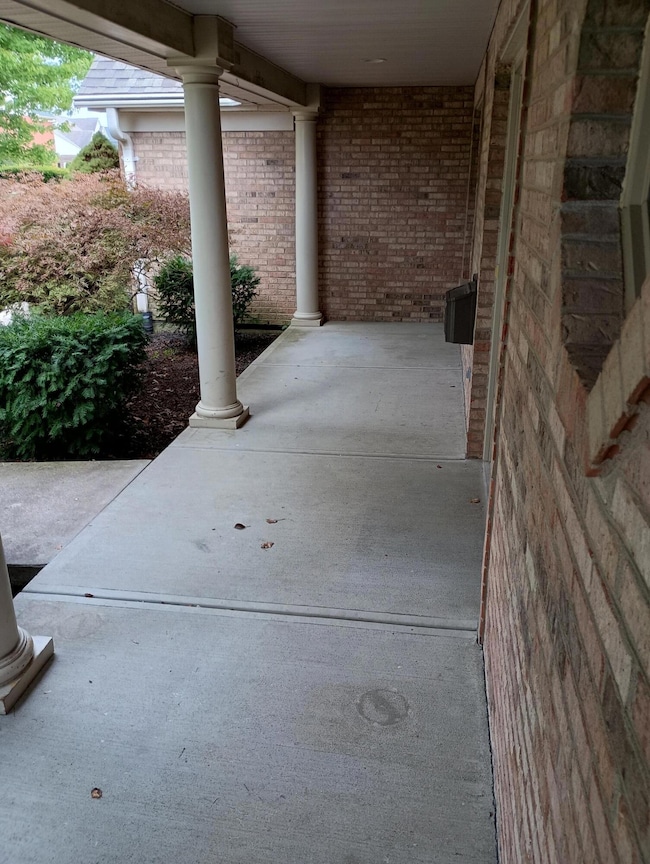Estimated payment $2,880/month
Highlights
- Deck
- Cathedral Ceiling
- Wood Flooring
- Shirley Mann Elementary School Rated A
- Ranch Style House
- Hydromassage or Jetted Bathtub
About This Home
Step Free Living! Ranch Homes like this do not come available often in Spectacular Bid of The Triple Crown Community. This Ranch Home offers a New Roof w/Warranty, Maintenance Free Brick/Stone Exterior with Trex Decking & Leaf Free Gutter System along with a Large Covered Front Porch & Patio Shaded by Mature Trees. Inviting Open Floor Plan for Entertaining, 12 rooms total, All 4 Bedrooms have walk-in Closets, 3 Baths, Main Level Laundry, Cathedral & High Ceilings, Pella Windows, Central Vacuum, Hardwood Floors, Stained Woodwork, Gas Fireplace, Eat-in Island Kitchen w/ Counter Bar & Double Pantry. Formal Dining Room, Partially Finished Lower Level Walkout provides plenty of Natural Light, Large Family room, Plenty of space to finish out out for additional living space or use as Storage, Oversized Side Entrance Garage. Close Proximity to I-75, Parks, Top Rated Schools, Shopping Centers, Restaurants & the New Children's Medical Center, Schedule your Private Viewing Today!
Home Details
Home Type
- Single Family
Est. Annual Taxes
- $3,549
Year Built
- Built in 2002
Lot Details
- 0.31 Acre Lot
- Lot Dimensions are 91'x120'x112'x140'
- Corner Lot
HOA Fees
- $40 Monthly HOA Fees
Parking
- 2 Car Garage
- Side Facing Garage
- Garage Door Opener
- Driveway
Home Design
- Ranch Style House
- Brick Veneer
- Slab Foundation
- Poured Concrete
- Shingle Roof
- Asphalt Roof
- Vinyl Siding
- Stone
Interior Spaces
- 3,300 Sq Ft Home
- Central Vacuum
- Wired For Sound
- Chair Railings
- Woodwork
- Crown Molding
- Tray Ceiling
- Cathedral Ceiling
- Ceiling Fan
- Recessed Lighting
- Chandelier
- 2 Fireplaces
- Self Contained Fireplace Unit Or Insert
- Gas Fireplace
- Double Hung Windows
- Bay Window
- Picture Window
- Panel Doors
- Entrance Foyer
- Family Room
- Living Room
- Formal Dining Room
Kitchen
- Eat-In Kitchen
- Breakfast Bar
- Electric Oven
- Electric Cooktop
- Microwave
- Dishwasher
- Kitchen Island
- Laminate Countertops
- Utility Sink
- Disposal
Flooring
- Wood
- Carpet
- Concrete
- Ceramic Tile
Bedrooms and Bathrooms
- 4 Bedrooms
- En-Suite Bathroom
- Walk-In Closet
- Double Vanity
- Hydromassage or Jetted Bathtub
- Bathtub with Shower
- Shower Only
- Built-In Shower Bench
Laundry
- Laundry Room
- Laundry on main level
- Dryer
Basement
- Walk-Out Basement
- Basement Fills Entire Space Under The House
- Finished Basement Bathroom
Home Security
- Home Security System
- Fire and Smoke Detector
Outdoor Features
- Deck
- Covered Patio or Porch
Schools
- Shirley Mann Elementary School
- Gray Middle School
- Ryle High School
Utilities
- Forced Air Heating and Cooling System
- Heating System Uses Natural Gas
- 200+ Amp Service
- High Speed Internet
- Cable TV Available
Listing and Financial Details
- Probate Listing
- Assessor Parcel Number 064.04-07-354.00
Community Details
Overview
- Association fees include management
- Towne Properties Association, Phone Number (859) 291-5858
Security
- Resident Manager or Management On Site
Map
Home Values in the Area
Average Home Value in this Area
Tax History
| Year | Tax Paid | Tax Assessment Tax Assessment Total Assessment is a certain percentage of the fair market value that is determined by local assessors to be the total taxable value of land and additions on the property. | Land | Improvement |
|---|---|---|---|---|
| 2025 | $3,549 | $360,000 | $50,000 | $310,000 |
| 2024 | $3,520 | $360,000 | $50,000 | $310,000 |
| 2023 | $3,644 | $360,000 | $50,000 | $310,000 |
| 2022 | $3,662 | $360,000 | $50,000 | $310,000 |
| 2021 | $3,669 | $360,000 | $50,000 | $310,000 |
| 2020 | $3,213 | $320,000 | $50,000 | $270,000 |
| 2019 | $3,251 | $320,000 | $50,000 | $270,000 |
| 2018 | $3,297 | $320,000 | $50,000 | $270,000 |
| 2017 | $3,222 | $320,000 | $50,000 | $270,000 |
| 2015 | $3,191 | $340,000 | $50,000 | $290,000 |
| 2013 | -- | $320,000 | $50,000 | $270,000 |
Property History
| Date | Event | Price | List to Sale | Price per Sq Ft |
|---|---|---|---|---|
| 12/08/2025 12/08/25 | Pending | -- | -- | -- |
| 12/04/2025 12/04/25 | Price Changed | $485,000 | -3.0% | $147 / Sq Ft |
| 11/06/2025 11/06/25 | For Sale | $500,000 | 0.0% | $152 / Sq Ft |
| 11/02/2025 11/02/25 | Pending | -- | -- | -- |
| 10/28/2025 10/28/25 | Price Changed | $500,000 | -2.9% | $152 / Sq Ft |
| 10/03/2025 10/03/25 | Price Changed | $515,000 | -10.4% | $156 / Sq Ft |
| 09/15/2025 09/15/25 | For Sale | $575,000 | -- | $174 / Sq Ft |
Purchase History
| Date | Type | Sale Price | Title Company |
|---|---|---|---|
| Deed | $319,760 | -- |
Mortgage History
| Date | Status | Loan Amount | Loan Type |
|---|---|---|---|
| Open | $208,000 | New Conventional |
Source: Northern Kentucky Multiple Listing Service
MLS Number: 636327
APN: 064.04-07-354.00
- 1015 Spectacular Bid Dr
- 10730 Stone St
- 6800 Green Isle Ln
- 1042 Spectacular Bid Dr
- 812 Johnstown Ct
- 10869 Arcaro Ln
- 936 Oakmont Ct
- 1655 Frogtown Rd
- 10803 Muirfield Ct
- 10327 Killarney Dr
- 1018 Whirlaway Dr
- 1051 Belmont Park Dr
- 11012 War Admiral Dr
- 1049 Swale Ct
- 350 Ella Ct
- 928 Dustwhirl Dr
- 10572 Brookhurst Ln S
- 10596 Brookhurst Ln S
- NAPLES Plan at Traemore - Traemore Overlook
- BRENNAN Plan at Traemore - Traemore Overlook







