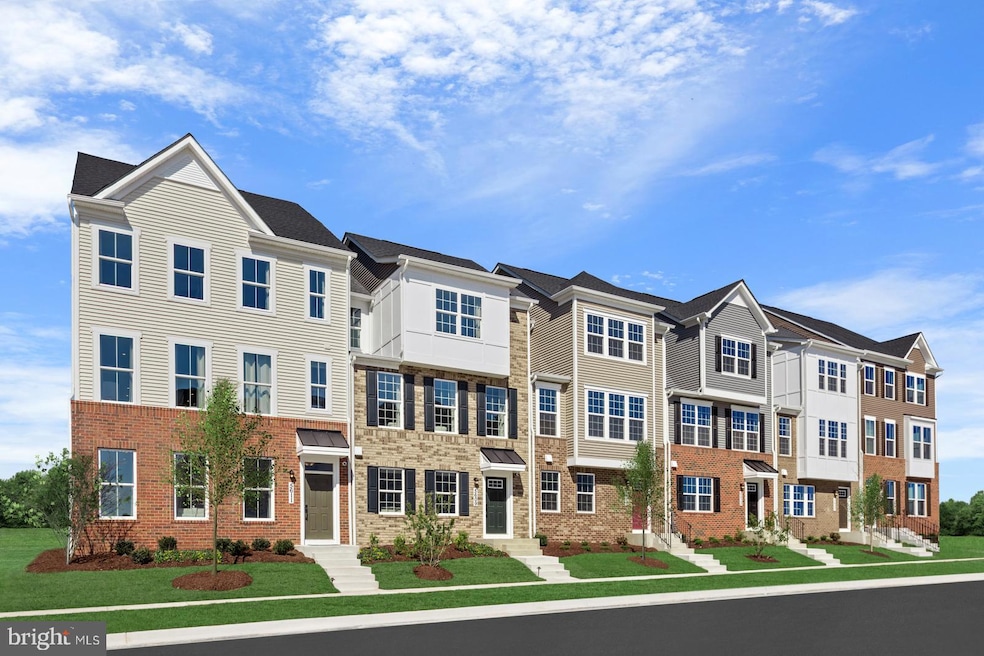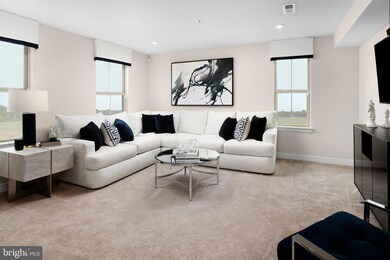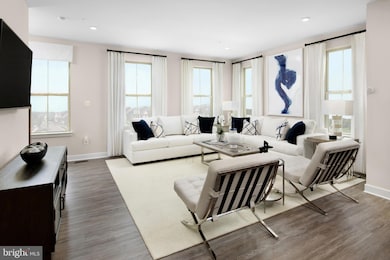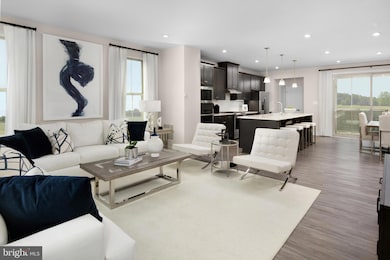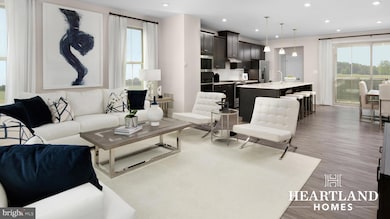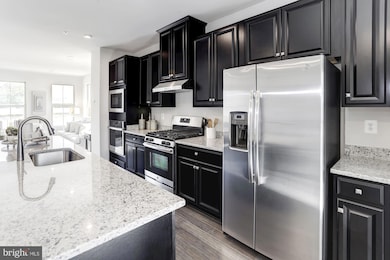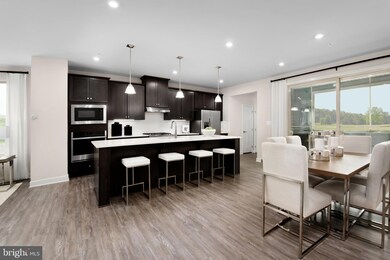
10715 Blanton Way Unit B-SERENADE Upper Marlboro, MD 20772
Estimated payment $3,142/month
Highlights
- New Construction
- Open Floorplan
- Traditional Architecture
- Eat-In Gourmet Kitchen
- Recreation Room
- Great Room
About This Home
Currently Under Construction - Move in by November 2025 -- The Serenade E Lower Level - a townhome located in Westphalia Town Center in Upper Marlboro, Maryland.
The Serenade E townhome offers an updated take on townhome living. Enter through the foyer on the lower level, where a quiet study makes work-from-home easy, and a recreation room is ideal for game day gatherings. Upstairs, the impressive great room flows seamlessly into the dining area and gourmet kitchen with island. A covered deck is included off this level for easy outdoor living. Upstairs, find 3 large bedrooms, including your luxurious primary bedroom with a walk-in closet, dual vanities and a large shower with a seat. When it comes to great living, The Serenade E is a masterpiece.
Westphalia Town Center is a commuter's dream located directly off Pennsylvania Ave/ Route 4 with quick and easy access to I-495, 10 miles to DC, and 5 miles to the Branch Ave Metro Station. The location makes it an easy commute to DC, Andrews Air Force, or Northern VA.
You'll also be close to the MGM, National Harbor, Navy Yard, Ritchie Station Marketplace, Woodmore Town Centre, and other popular destinations.
Closing cost assistance is available with the use of the seller's preferred lender.
Other homesites and floorplans are available. Elevation charges may apply.
Photos shown are representative only.
Townhouse Details
Home Type
- Townhome
Est. Annual Taxes
- $361
Year Built
- Built in 2025 | New Construction
Lot Details
- 1,276 Sq Ft Lot
- Sprinkler System
HOA Fees
- $130 Monthly HOA Fees
Parking
- 2 Car Attached Garage
- Rear-Facing Garage
- Garage Door Opener
Home Design
- Traditional Architecture
- Slab Foundation
- Architectural Shingle Roof
Interior Spaces
- 2,153 Sq Ft Home
- Property has 2 Levels
- Open Floorplan
- Ceiling height of 9 feet or more
- Double Pane Windows
- Window Screens
- Entrance Foyer
- Great Room
- Family Room Off Kitchen
- Dining Area
- Recreation Room
Kitchen
- Eat-In Gourmet Kitchen
- Breakfast Area or Nook
- Stove
- Built-In Microwave
- Ice Maker
- Dishwasher
- Stainless Steel Appliances
- Kitchen Island
- Upgraded Countertops
- Disposal
Flooring
- Carpet
- Luxury Vinyl Plank Tile
Bedrooms and Bathrooms
- 3 Bedrooms
- En-Suite Primary Bedroom
- En-Suite Bathroom
- Walk-In Closet
- Bathtub with Shower
- Walk-in Shower
Laundry
- Laundry Room
- Laundry on upper level
- Washer and Dryer Hookup
Finished Basement
- Interior and Exterior Basement Entry
- Garage Access
Home Security
Schools
- Melwood Elementary School
- James Madison Middle School
- Dr. Henry A. Wise Jr. High School
Utilities
- Central Heating and Cooling System
- Cooling System Utilizes Natural Gas
- 200+ Amp Service
- Tankless Water Heater
- Natural Gas Water Heater
- Public Septic
Additional Features
- Energy-Efficient Appliances
- Porch
Listing and Financial Details
- Tax Lot WMSWA2338BSPEC
- Assessor Parcel Number 17155694742
Community Details
Overview
- Built by RYAN HOMES
- Westphalia Town Center Subdivision, Serenade E Floorplan
Recreation
- Community Pool
Security
- Carbon Monoxide Detectors
- Fire and Smoke Detector
- Fire Sprinkler System
Map
Home Values in the Area
Average Home Value in this Area
Property History
| Date | Event | Price | Change | Sq Ft Price |
|---|---|---|---|---|
| 07/11/2025 07/11/25 | For Sale | $539,990 | -- | $251 / Sq Ft |
Similar Homes in Upper Marlboro, MD
Source: Bright MLS
MLS Number: MDPG2159568
- 5330 Manor Park Dr Unit B
- 10612 Observatory Place
- 10711 Meridian Hill Way
- 10624 Meridian Hill Way
- 10610 Meridian Hill Way
- 10604 Meridian Hill Way
- 5510 Woodyard Rd
- 10610 Eastland Cir
- 11220 Meridian Hill Way
- 10722 Presidential Pkwy Unit B
- 5606 Addington Ln
- 10746 Presidential Pkwy Unit A
- 10746 Presidential Pkwy Unit A - MATISSE
- 11015 Blanton Way Unit B - STRAUSS E
- 5520 Glover Park Dr
- 11035 Blanton Way Unit C
- 11035 Blanton Way Unit C-STRAUSS A
- 5608 Glover Park Dr
- 5407 Cedar Grove Dr Unit G-STRAUSS
- 11007 Meridian Hill Way
- 5325 Manor Park Dr
- 5311 Woodyard Rd
- 11220 Meridian Hill Way
- 10810 Presidential Pkwy Unit Condominium
- 5418 Billenca Ln Unit C
- 10502 Galena Ln
- 5524 Glover Park Dr
- 5609 Billenca Ln
- 10908 Meridian Hill Way
- 5615 Billenca Ln
- 4805 Ashford Place
- 5605 S Marwood Blvd
- 10514 Norbourne Farm Rd
- 10810 Norbourne Farm Rd
- 4207 Bridle Ridge Rd
- 9008 Waller Tree Way
- 4121 Chariot Way
- 9159 Fox Stream Way
- 10814 N Riding Rd
- 6802 Mccormick Rd
