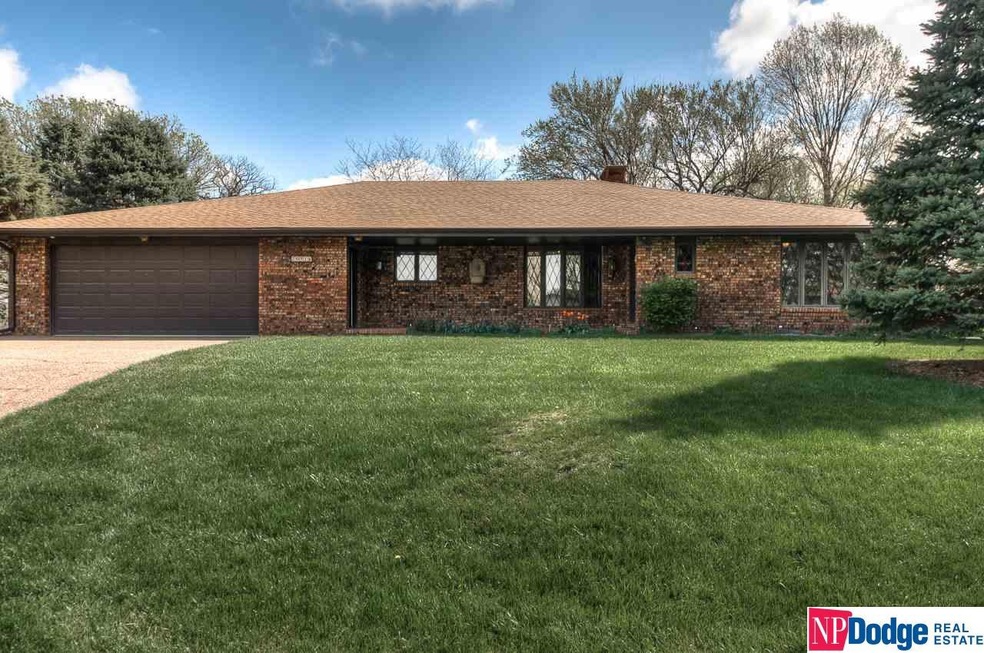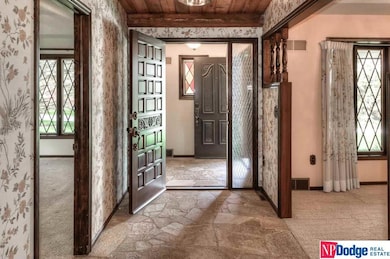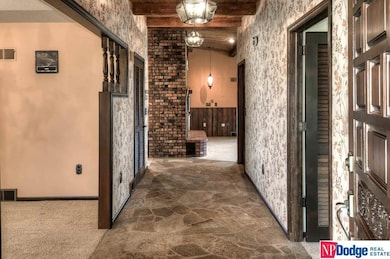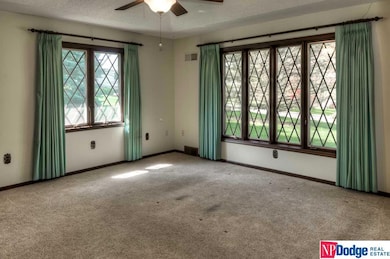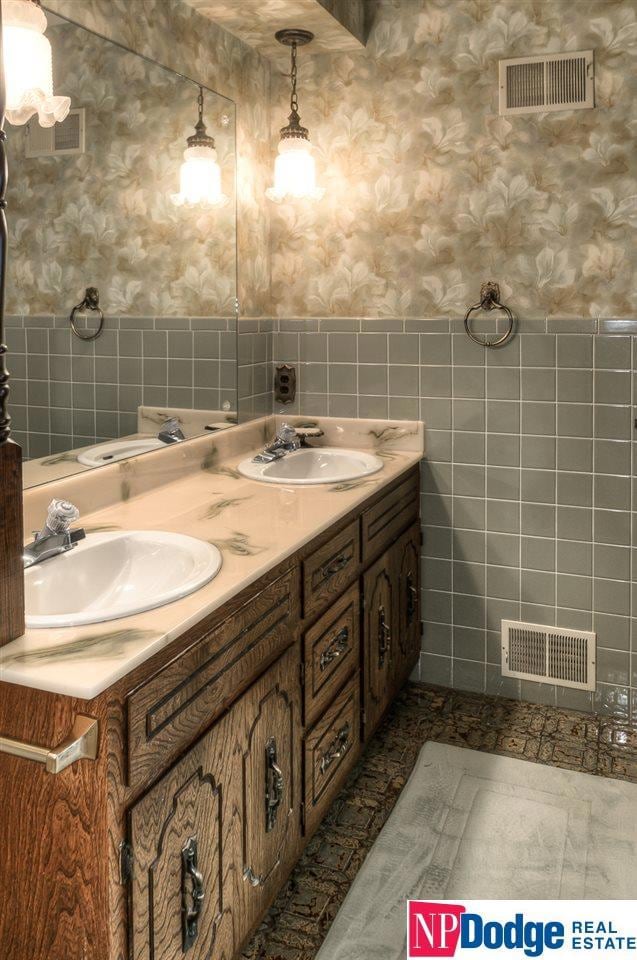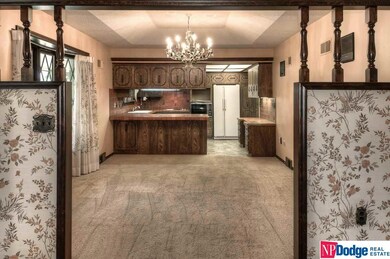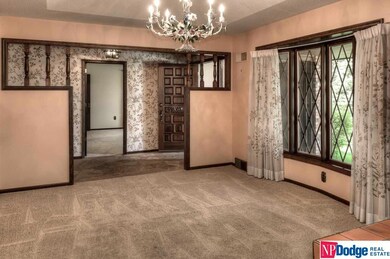
Estimated Value: $445,000 - $557,000
Highlights
- Covered Deck
- Wooded Lot
- Cathedral Ceiling
- Family Room with Fireplace
- Ranch Style House
- No HOA
About This Home
As of May 2016Beautiful custom built ranch in very secluded neighborhood. 1 master bedroom on main level with walk-in closet & bathroom. Large living room w/ cathedral ceilings, fireplace opens to large deck w/ sliding glass door. Family room could be 2nd bedroom. Sunroom 6.4x23.6 off of deck & patio. Walkout basement with extra 13 ft. course of block. Gorgeous fenced yard that backs to wooded area, No neighbors and has a sprinkler system.
Last Listed By
NP Dodge RE Sales Inc 148Dodge Brokerage Phone: 402-871-9559 License #840299 Listed on: 04/22/2016

Home Details
Home Type
- Single Family
Est. Annual Taxes
- $2,984
Year Built
- Built in 1980
Lot Details
- Lot Dimensions are 172.23 x 170 x 135.34 x 170
- Property is Fully Fenced
- Chain Link Fence
- Level Lot
- Sprinkler System
- Wooded Lot
Parking
- 4 Car Attached Garage
- Heated Garage
- Tandem Garage
Home Design
- Ranch Style House
- Composition Roof
Interior Spaces
- 1,790 Sq Ft Home
- Wet Bar
- Cathedral Ceiling
- Ceiling Fan
- Window Treatments
- Bay Window
- Family Room with Fireplace
- 2 Fireplaces
- Living Room with Fireplace
- Dining Area
- Walk-Out Basement
- Home Security System
Kitchen
- Oven
- Dishwasher
- Trash Compactor
- Disposal
Flooring
- Wall to Wall Carpet
- Vinyl
Bedrooms and Bathrooms
- 1 Bedroom
- Walk-In Closet
- Dual Sinks
Outdoor Features
- Balcony
- Covered Deck
- Enclosed patio or porch
Schools
- Ponca Elementary School
- Hale Middle School
- North High School
Utilities
- Forced Air Heating and Cooling System
- Heating System Uses Gas
- Septic Tank
- Cable TV Available
Community Details
- No Home Owners Association
- Association fees include ground maintenance
- Yorkshire Hills Subdivision
Listing and Financial Details
- Assessor Parcel Number 2553360608
- Tax Block 170
Ownership History
Purchase Details
Home Financials for this Owner
Home Financials are based on the most recent Mortgage that was taken out on this home.Similar Homes in the area
Home Values in the Area
Average Home Value in this Area
Purchase History
| Date | Buyer | Sale Price | Title Company |
|---|---|---|---|
| Negus Ryan S | $205,000 | Nebraska Land Title & Abstra |
Mortgage History
| Date | Status | Borrower | Loan Amount |
|---|---|---|---|
| Open | Negus Ryan S | $164,000 |
Property History
| Date | Event | Price | Change | Sq Ft Price |
|---|---|---|---|---|
| 05/27/2016 05/27/16 | Sold | $205,000 | -10.9% | $115 / Sq Ft |
| 04/25/2016 04/25/16 | Pending | -- | -- | -- |
| 04/22/2016 04/22/16 | For Sale | $230,000 | -- | $128 / Sq Ft |
Tax History Compared to Growth
Tax History
| Year | Tax Paid | Tax Assessment Tax Assessment Total Assessment is a certain percentage of the fair market value that is determined by local assessors to be the total taxable value of land and additions on the property. | Land | Improvement |
|---|---|---|---|---|
| 2023 | $5,202 | $314,300 | $37,800 | $276,500 |
| 2022 | $4,980 | $294,900 | $37,800 | $257,100 |
| 2021 | $4,383 | $260,000 | $37,800 | $222,200 |
| 2020 | $4,429 | $260,000 | $37,800 | $222,200 |
| 2019 | $4,162 | $244,700 | $37,800 | $206,900 |
| 2018 | $3,964 | $231,200 | $37,800 | $193,400 |
| 2017 | $3,977 | $231,200 | $37,800 | $193,400 |
| 2016 | $3,869 | $225,800 | $25,000 | $200,800 |
| 2015 | $3,009 | $225,800 | $25,000 | $200,800 |
| 2014 | $3,009 | $225,800 | $25,000 | $200,800 |
Agents Affiliated with this Home
-
Linda & Lisa McGuire
L
Seller's Agent in 2016
Linda & Lisa McGuire
NP Dodge Real Estate Sales, Inc.
(402) 871-9559
81 Total Sales
-
Lisa McGuire Kelly
L
Seller Co-Listing Agent in 2016
Lisa McGuire Kelly
NP Dodge Real Estate Sales, Inc.
(402) 301-3204
102 Total Sales
-
Bill Swanson

Buyer's Agent in 2016
Bill Swanson
BHHS Ambassador Real Estate
(402) 679-6566
150 Total Sales
Map
Source: Great Plains Regional MLS
MLS Number: 21607150
APN: 5336-0608-25
- 10303 N 47th Ave
- 11026 Calhoun Rd
- 10955 N 58th Plaza
- 9706 N 51st St
- 5850 Country Squire Plaza
- 11024 N 61st St
- 11228 N 61st Cir
- 5106 Raven Oaks Dr
- 11108 N 62nd St
- 3935 Kristy Plaza
- 6426 Country Squire Ln
- 3701 Mckinley St Unit 41B
- 9680 N 30th St
- 6511 Garvin St
- 9519 N 31st St
- 6515 Garvin St
- 6404 Howell St
- 6519 Garvin St
- 6424 Howell St
- 6526 Howell St
- 10715 N 50th Ave
- 10725 N 50th Ave
- 10707 N 50th Ave
- 10707 N 50th St
- 10714 N 50th Ave
- 10724 N 50th Ave
- 10805 N 50th Ave
- 10617 N 50th Ave
- 10628 N 50th Ave
- 4844 Lockwood Ln
- 10804 N 50th Ave
- 10815 N 50th Ave
- 10715 N 51st St
- 10607 N 50th Ave
- 10619 N 51st St
- 10604 N 50th Ave
- 10814 N 50th Ave
- 5006 Lockwood Ln
- 10604 N 50 Ave
- 10905 N 50th Ave
