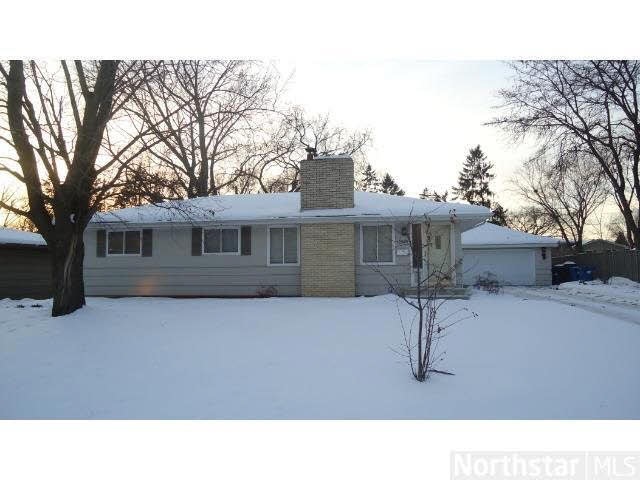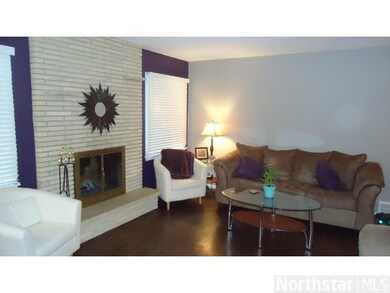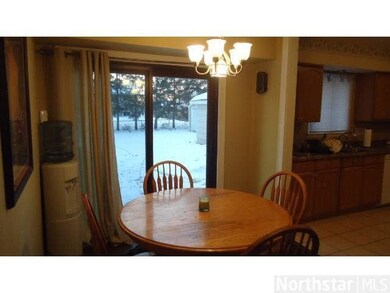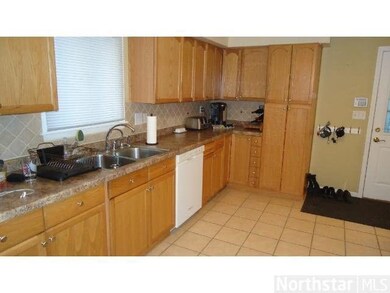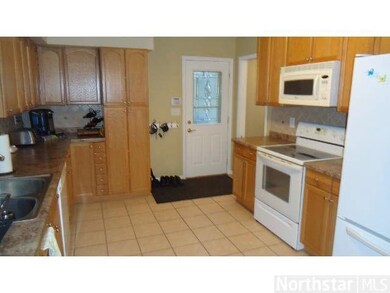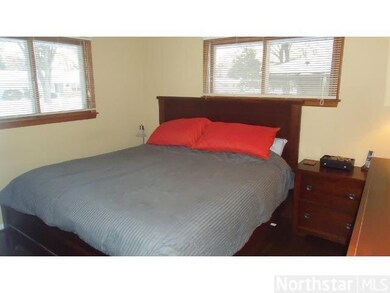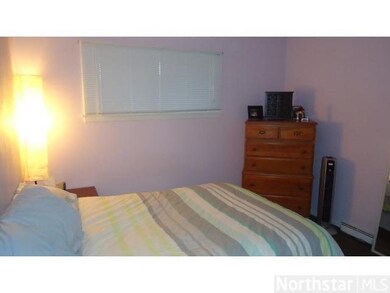
10716 Abbott Ave S Minneapolis, MN 55431
West Bloomington NeighborhoodHighlights
- Property is near public transit
- Wood Flooring
- 2 Car Detached Garage
- Jefferson Senior High School Rated A-
- Formal Dining Room
- Fireplace
About This Home
As of October 2024Completely updated - newer roof, furnace, and appliances. Refinished hardwood floors, slider to stamped patio, shed. All this plus 2 fireplaces, 2 car garage and lovely quiet non-thru street!
Last Agent to Sell the Property
Hazelann Lucht
Edina Realty, Inc. Listed on: 01/11/2014
Last Buyer's Agent
Don Edam
Lakes Sotheby's International
Home Details
Home Type
- Single Family
Est. Annual Taxes
- $4,109
Year Built
- 1959
Lot Details
- 0.26 Acre Lot
- Lot Dimensions are 135x83
- Partially Fenced Property
- Landscaped with Trees
Parking
- 2 Car Detached Garage
Home Design
- Asphalt Shingled Roof
Interior Spaces
- 1-Story Property
- Fireplace
- Formal Dining Room
- Finished Basement
- Basement Fills Entire Space Under The House
- Home Security System
Kitchen
- Range
- Microwave
- Dishwasher
Flooring
- Wood
- Tile
Bedrooms and Bathrooms
- 3 Bedrooms
- Bathroom on Main Level
Laundry
- Dryer
- Washer
Outdoor Features
- Patio
- Storage Shed
Additional Features
- Property is near public transit
- Forced Air Heating and Cooling System
Listing and Financial Details
- Assessor Parcel Number 2002724310085
Ownership History
Purchase Details
Home Financials for this Owner
Home Financials are based on the most recent Mortgage that was taken out on this home.Purchase Details
Purchase Details
Home Financials for this Owner
Home Financials are based on the most recent Mortgage that was taken out on this home.Purchase Details
Purchase Details
Purchase Details
Similar Homes in Minneapolis, MN
Home Values in the Area
Average Home Value in this Area
Purchase History
| Date | Type | Sale Price | Title Company |
|---|---|---|---|
| Deed | $390,000 | Edina Realty Title | |
| Interfamily Deed Transfer | -- | None Available | |
| Warranty Deed | $229,000 | Edina Realty Title Inc | |
| Warranty Deed | $220,000 | -- | |
| Warranty Deed | $157,000 | -- | |
| Warranty Deed | $118,000 | -- |
Mortgage History
| Date | Status | Loan Amount | Loan Type |
|---|---|---|---|
| Open | $331,500 | New Conventional | |
| Previous Owner | $200,760 | New Conventional | |
| Previous Owner | $217,550 | New Conventional | |
| Previous Owner | $207,199 | FHA | |
| Previous Owner | $216,015 | FHA |
Property History
| Date | Event | Price | Change | Sq Ft Price |
|---|---|---|---|---|
| 10/21/2024 10/21/24 | Sold | $390,000 | +4.0% | $206 / Sq Ft |
| 09/18/2024 09/18/24 | Pending | -- | -- | -- |
| 09/05/2024 09/05/24 | For Sale | $375,000 | +63.8% | $198 / Sq Ft |
| 04/25/2014 04/25/14 | Sold | $229,000 | -0.4% | $135 / Sq Ft |
| 03/27/2014 03/27/14 | Pending | -- | -- | -- |
| 01/11/2014 01/11/14 | For Sale | $229,900 | -- | $135 / Sq Ft |
Tax History Compared to Growth
Tax History
| Year | Tax Paid | Tax Assessment Tax Assessment Total Assessment is a certain percentage of the fair market value that is determined by local assessors to be the total taxable value of land and additions on the property. | Land | Improvement |
|---|---|---|---|---|
| 2023 | $4,109 | $345,800 | $127,500 | $218,300 |
| 2022 | $3,781 | $341,500 | $127,500 | $214,000 |
| 2021 | $3,397 | $302,900 | $117,900 | $185,000 |
| 2020 | $3,364 | $277,400 | $114,500 | $162,900 |
| 2019 | $2,939 | $268,000 | $114,500 | $153,500 |
| 2018 | $2,851 | $233,800 | $115,200 | $118,600 |
| 2017 | $2,668 | $211,400 | $100,900 | $110,500 |
| 2016 | $2,656 | $201,100 | $93,400 | $107,700 |
| 2015 | $2,528 | $186,400 | $90,600 | $95,800 |
| 2014 | -- | $171,900 | $87,800 | $84,100 |
Agents Affiliated with this Home
-
Jennifer Lundquist

Seller's Agent in 2024
Jennifer Lundquist
Edina Realty, Inc.
(612) 483-0350
1 in this area
138 Total Sales
-
Jason Lundquist

Seller Co-Listing Agent in 2024
Jason Lundquist
Edina Realty, Inc.
(763) 222-6095
1 in this area
69 Total Sales
-
Julia Running

Buyer's Agent in 2024
Julia Running
Edina Realty, Inc.
(952) 261-7094
3 in this area
26 Total Sales
-
H
Seller's Agent in 2014
Hazelann Lucht
Edina Realty, Inc.
-
D
Buyer's Agent in 2014
Don Edam
Lakes Sotheby's International
Map
Source: REALTOR® Association of Southern Minnesota
MLS Number: 4569508
APN: 20-027-24-31-0085
- 10709 Abbott Ave S
- 10706 York Ave S
- 10716 Washburn Ave S
- 10933 Chowen Ave S
- 10424 Washburn Ave S
- 3917 Heritage Hills Dr Unit 101
- 3917 Heritage Hills Dr Unit 204
- 4009 Heritage Hills Dr Unit 204
- 4001 Heritage Hills Dr Unit 105
- 4001 Heritage Hills Dr Unit 205
- 4001 W 111th St
- 10517 Sheridan Ave S
- 3819 W 103rd St
- 11201 Ewing Ave S
- 11038 Russell Ave S
- 2321 Wells Wood Curve
- 10100 Upton Rd
- 10101 Upton Rd
- 2501 W 112th St
- 3501 Overlook Dr
