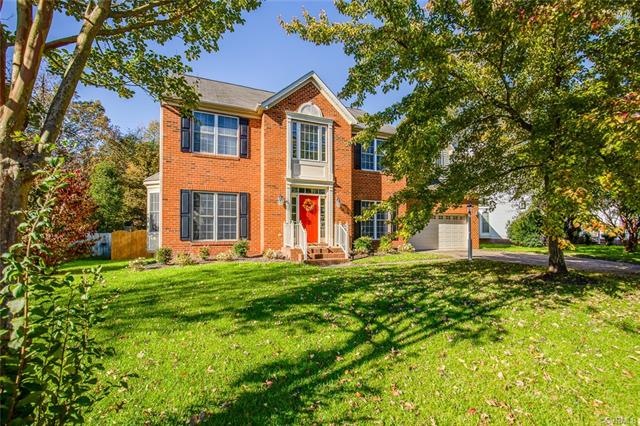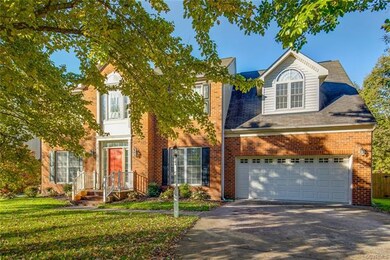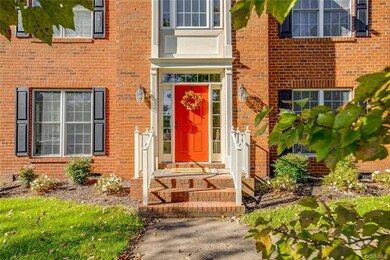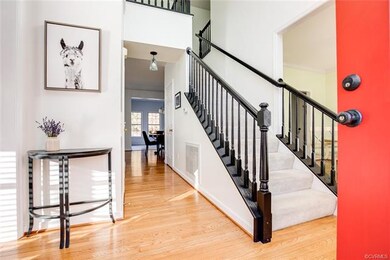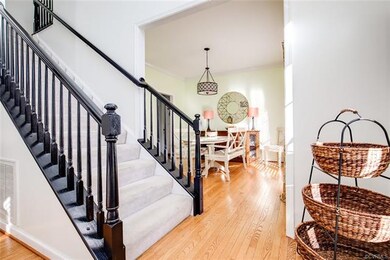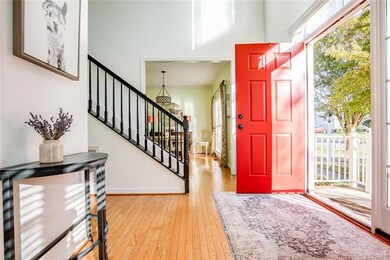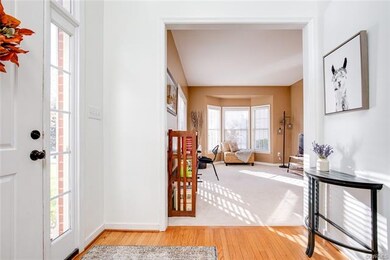
10716 Kilpatrick Ln Glen Allen, VA 23059
Estimated Value: $500,000 - $526,320
Highlights
- Outdoor Pool
- Clubhouse
- Transitional Architecture
- Glen Allen High School Rated A
- Deck
- Wood Flooring
About This Home
As of January 2021Located on a dead-end cul-de-sac lot, this lovely brick fronted home has a two-story Foyer that opens onto the LR and DR. As you slip to the rear of the home, you'll find a wonderfully renovated Kitchen and light filled Sunroom, as well as an attached FR. Is playing outside important? The large deck (23.8 x 16) and corner firepit will certainly beckon to you! The Primary bedroom is HUGE (23.8 x 23.2) with two walk-in closets, and an attached full bath. BIG money was spent by the Sellers when they REPLACED the gas furnace and heat pump and had the crawl space conditioned - just because it was a good idea! They even touched smaller, but so special extras, when they replaced most of the light fixtures and faucets. The Kitchen cabinets just received a professional paint job and, when added to the granite, almost new SS appliances and classy backsplash, well - you know - you've found a home that has been loved and enjoyed! Add in being so very close to Magnolia Ridge's really spacious recreational facilities and you've got an exceptional lifestyle and home! Why wait? Come Home Today!
Last Agent to Sell the Property
Napier REALTORS ERA License #0225032301 Listed on: 11/01/2020

Home Details
Home Type
- Single Family
Est. Annual Taxes
- $2,963
Year Built
- Built in 2001
Lot Details
- 10,855 Sq Ft Lot
- Lot Dimensions are 81x132x82x133
- Cul-De-Sac
- Zoning described as R2
HOA Fees
- $42 Monthly HOA Fees
Parking
- 2 Car Direct Access Garage
- Oversized Parking
- Driveway
Home Design
- Transitional Architecture
- Brick Exterior Construction
- Frame Construction
- Composition Roof
- Vinyl Siding
Interior Spaces
- 2,606 Sq Ft Home
- 2-Story Property
- Ceiling Fan
- Recessed Lighting
- Gas Fireplace
- Thermal Windows
- Bay Window
Kitchen
- Eat-In Kitchen
- Induction Cooktop
- Dishwasher
- Kitchen Island
- Granite Countertops
- Disposal
Flooring
- Wood
- Carpet
Bedrooms and Bathrooms
- 4 Bedrooms
- En-Suite Primary Bedroom
- Double Vanity
- Hydromassage or Jetted Bathtub
Laundry
- Dryer
- Washer
Outdoor Features
- Outdoor Pool
- Deck
- Porch
Schools
- Greenwood Elementary School
- Hungary Creek Middle School
- Glen Allen High School
Utilities
- Forced Air Heating and Cooling System
- Heating System Uses Natural Gas
- Water Heater
Listing and Financial Details
- Tax Lot 16
- Assessor Parcel Number 779-769-9436
Community Details
Overview
- Magnolia Ridge Subdivision
Amenities
- Common Area
- Clubhouse
Recreation
- Tennis Courts
- Community Playground
- Community Pool
Ownership History
Purchase Details
Home Financials for this Owner
Home Financials are based on the most recent Mortgage that was taken out on this home.Purchase Details
Home Financials for this Owner
Home Financials are based on the most recent Mortgage that was taken out on this home.Purchase Details
Similar Homes in Glen Allen, VA
Home Values in the Area
Average Home Value in this Area
Purchase History
| Date | Buyer | Sale Price | Title Company |
|---|---|---|---|
| Nguyen Christine | $395,000 | Title One & Escrow Inc | |
| Thompson Steven M | $325,000 | -- | |
| -- | $46,000 | -- |
Mortgage History
| Date | Status | Borrower | Loan Amount |
|---|---|---|---|
| Open | Nguyen Christine | $290,000 | |
| Previous Owner | Thompson Steven M | $260,000 |
Property History
| Date | Event | Price | Change | Sq Ft Price |
|---|---|---|---|---|
| 01/14/2021 01/14/21 | Sold | $385,000 | 0.0% | $148 / Sq Ft |
| 11/09/2020 11/09/20 | Pending | -- | -- | -- |
| 11/01/2020 11/01/20 | For Sale | $385,000 | -- | $148 / Sq Ft |
Tax History Compared to Growth
Tax History
| Year | Tax Paid | Tax Assessment Tax Assessment Total Assessment is a certain percentage of the fair market value that is determined by local assessors to be the total taxable value of land and additions on the property. | Land | Improvement |
|---|---|---|---|---|
| 2025 | $3,886 | $461,400 | $85,000 | $376,400 |
| 2024 | $3,886 | $448,200 | $82,000 | $366,200 |
| 2023 | $3,810 | $448,200 | $82,000 | $366,200 |
| 2022 | $3,352 | $394,300 | $75,000 | $319,300 |
| 2021 | $3,066 | $340,600 | $75,000 | $265,600 |
| 2020 | $2,963 | $340,600 | $75,000 | $265,600 |
| 2019 | $2,858 | $328,500 | $70,000 | $258,500 |
| 2018 | $2,794 | $321,100 | $65,000 | $256,100 |
| 2017 | $2,608 | $299,800 | $65,000 | $234,800 |
| 2016 | $2,502 | $287,600 | $60,000 | $227,600 |
| 2015 | $2,480 | $273,200 | $55,000 | $218,200 |
| 2014 | $2,480 | $285,000 | $55,000 | $230,000 |
Agents Affiliated with this Home
-
Leigh Hulcher

Seller's Agent in 2021
Leigh Hulcher
Napier REALTORS ERA
(804) 356-4874
3 in this area
82 Total Sales
-
Kate Gareau
K
Seller Co-Listing Agent in 2021
Kate Gareau
Century 21 Adventure Redwood
(804) 869-1798
2 in this area
36 Total Sales
-
OanhOanh Bacon

Buyer's Agent in 2021
OanhOanh Bacon
Trinity Real Estate
(804) 873-3997
12 in this area
230 Total Sales
Map
Source: Central Virginia Regional MLS
MLS Number: 2033232
APN: 779-769-9436
- 1805 Greenwood Glen Dr
- 10717 Greenwood Rd
- 10700 River Fall Path
- 10731 Ashland Ln
- 2013 Pruett Ct
- 2016 Farmstead Mill Ct
- 2014 Farmstead Mill Ct
- 2012 Farmstead Mill Ct
- 2015 Farmstead Mill Ct
- 2010 Farmstead Mill Ct
- 2013 Farmstead Mill Ct
- 2011 Farmstead Mill Ct
- 2004 Farmstead Mill Ct
- 1643 Main Blvd
- 1407 Patriot Cir
- 10806 Farmstead Mill Ln
- 10804 Farmstead Mill Ln
- 10800 Farmstead Mill Ln
- 10802 Farmstead Mill Ln
- 1808 Francis Rd
- 10716 Kilpatrick Ln
- 10712 Kilpatrick Ln
- 10800 Kilpatrick Ln
- 10708 Kilpatrick Ln
- 10715 Kilpatrick Ln
- 10711 Kilpatrick Ln
- 1920 Magnolia Ridge Dr
- 10804 Kilpatrick Ln
- 10704 Kilpatrick Ln
- 1916 Magnolia Ridge Dr
- 1901 Kings Rd
- 10716 Estelle Ct
- 10713 Treasure Ct
- 10808 Kilpatrick Ln
- 10805 Kilpatrick Ln
- 10708 Estelle Ct
- 10712 Estelle Ct
- 10700 Kilpatrick Ln
- 1912 Magnolia Ridge Dr
- 10809 Kilpatrick Ln
