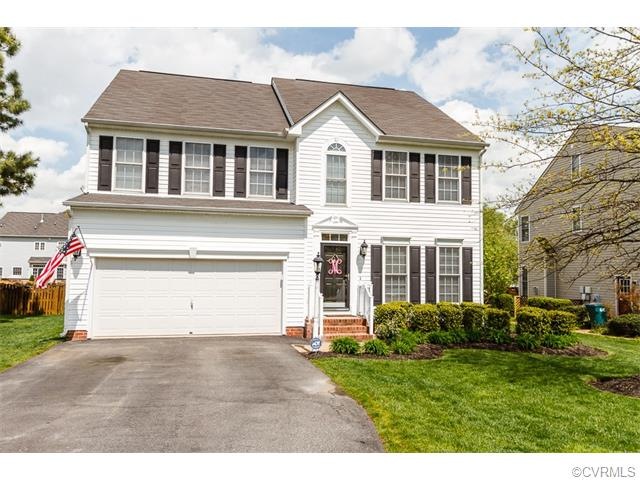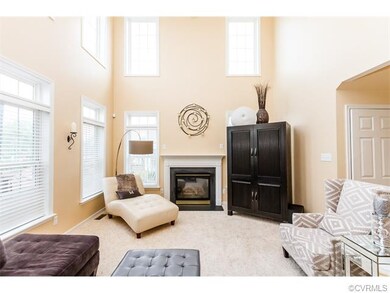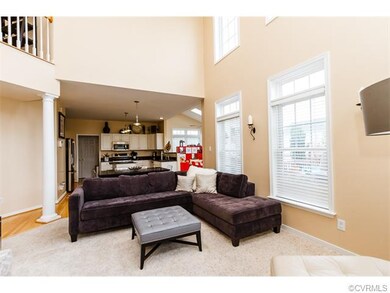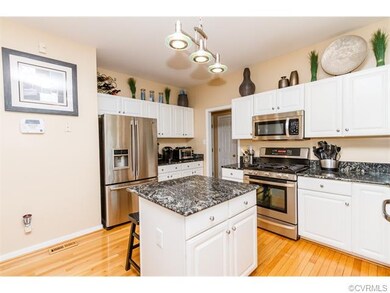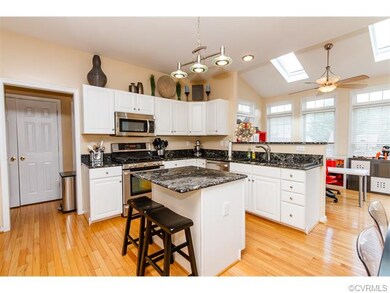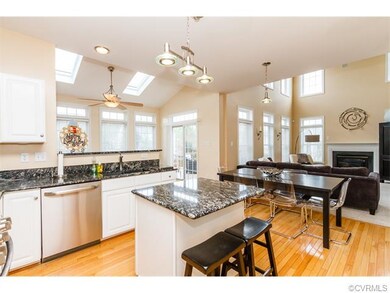
10716 Pruett Ln Glen Allen, VA 23059
Estimated Value: $503,000 - $544,000
Highlights
- Wood Flooring
- Glen Allen High School Rated A
- Forced Air Heating and Cooling System
About This Home
As of July 2015Gorgeous & beautifully kept 2-story with 4 bedrooms, 3 1/2 baths and 2,248 square feet in Magnolia Green! The exterior includes 2-car attached garage, paved driveway, large fully fenced rear yard and recently stained two-tiered rear deck that is perfect for outdoor entertaining. The interior boasts an open floor plan with huge 2-story family room with carpet, ceiling fan & gas fireplace that opens to the gourmet eat-in kitchen with hardwood floors, granite countertops, stainless steel appliances, recessed lights, island, pantry, breakfast bar and opens to morning room with vaulted ceiling, skylights and ceiling fan. The formal dining room or "flex room" has hardwood floors & crown molding. The 2nd floor includes the master suite with carpet, custom cabinets, walk-in closet & en suite bath with double vanity sink, soaking tub & separate shower. Two additional bedrooms are on the 2nd floor, one with a walk-in closet. The 3rd floor is completely finished with full bath and sitting area & features the 4th bedroom with carpet & large closet. This home is move-in ready & is conveniently located near interstates, schools & shopping. Come check out this lovely home today!
Last Agent to Sell the Property
Long & Foster REALTORS License #0225077510 Listed on: 04/21/2015

Home Details
Home Type
- Single Family
Est. Annual Taxes
- $3,723
Year Built
- 2001
Lot Details
- 10,454
Home Design
- Dimensional Roof
Flooring
- Wood
- Wall to Wall Carpet
- Tile
- Vinyl
Bedrooms and Bathrooms
- 4 Bedrooms
- 3 Full Bathrooms
Additional Features
- Property has 2 Levels
- Forced Air Heating and Cooling System
Listing and Financial Details
- Assessor Parcel Number 781-770-5755
Ownership History
Purchase Details
Home Financials for this Owner
Home Financials are based on the most recent Mortgage that was taken out on this home.Purchase Details
Purchase Details
Similar Homes in Glen Allen, VA
Home Values in the Area
Average Home Value in this Area
Purchase History
| Date | Buyer | Sale Price | Title Company |
|---|---|---|---|
| Norris Noel B | $312,950 | -- | |
| Morris Matthew B | $227,790 | -- | |
| Nvr Inc | $94,200 | -- |
Mortgage History
| Date | Status | Borrower | Loan Amount |
|---|---|---|---|
| Open | Norris Noel B | $86,700 | |
| Closed | Norris Noel B | $15,000 | |
| Open | Norris Noel B | $283,000 | |
| Closed | Norris Noel B | $307,280 | |
| Previous Owner | Morris Matthew B | $274,800 |
Property History
| Date | Event | Price | Change | Sq Ft Price |
|---|---|---|---|---|
| 07/23/2015 07/23/15 | Sold | $312,950 | +1.0% | $110 / Sq Ft |
| 04/21/2015 04/21/15 | Pending | -- | -- | -- |
| 04/21/2015 04/21/15 | For Sale | $309,950 | -- | $109 / Sq Ft |
Tax History Compared to Growth
Tax History
| Year | Tax Paid | Tax Assessment Tax Assessment Total Assessment is a certain percentage of the fair market value that is determined by local assessors to be the total taxable value of land and additions on the property. | Land | Improvement |
|---|---|---|---|---|
| 2025 | $3,723 | $442,200 | $85,000 | $357,200 |
| 2024 | $3,723 | $429,500 | $82,000 | $347,500 |
| 2023 | $3,651 | $429,500 | $82,000 | $347,500 |
| 2022 | $3,228 | $379,800 | $75,000 | $304,800 |
| 2021 | $3,076 | $341,600 | $75,000 | $266,600 |
| 2020 | $2,972 | $341,600 | $75,000 | $266,600 |
| 2019 | $2,866 | $329,400 | $70,000 | $259,400 |
| 2018 | $2,802 | $322,100 | $65,000 | $257,100 |
| 2017 | $2,615 | $300,600 | $65,000 | $235,600 |
| 2016 | $2,510 | $288,500 | $60,000 | $228,500 |
| 2015 | $2,487 | $274,000 | $55,000 | $219,000 |
| 2014 | $2,487 | $285,900 | $55,000 | $230,900 |
Agents Affiliated with this Home
-
John Thiel

Seller's Agent in 2015
John Thiel
Long & Foster
(804) 467-9022
13 in this area
2,767 Total Sales
-
Kevin Morris

Seller Co-Listing Agent in 2015
Kevin Morris
Long & Foster
(804) 652-9025
6 in this area
1,022 Total Sales
-
Josh Simpson

Buyer's Agent in 2015
Josh Simpson
Hometown Realty
(804) 387-8734
2 in this area
128 Total Sales
Map
Source: Central Virginia Regional MLS
MLS Number: 1511007
APN: 781-770-5755
- 2013 Pruett Ct
- 1407 Patriot Cir
- 10700 River Fall Path
- 10800 Farmstead Mill Ln
- 10802 Farmstead Mill Ln
- 10804 Farmstead Mill Ln
- 10806 Farmstead Mill Ln
- 4005 Sweet Azalea Row
- 1805 Greenwood Glen Dr
- 10810 Ashton Poole Place
- 2015 Farmstead Mill Ct
- 2013 Farmstead Mill Ct
- 2011 Farmstead Mill Ct
- 10818 Porter Park Ln
- 2016 Farmstead Mill Ct
- 2014 Farmstead Mill Ct
- 2012 Farmstead Mill Ct
- 2010 Farmstead Mill Ct
- 2004 Farmstead Mill Ct
- 11037 Little Five Loop
- 10716 Pruett Ln
- 10720 Pruett Ln
- 10712 Pruett Ln
- 10717 Peterfield Ln
- 10724 Pruett Ln
- 10708 Pruett Ln
- 10721 Peterfield Ln
- 10713 Peterfield Ln
- 10717 Pruett Ln
- 10725 Peterfield Ln
- 10721 Pruett Ln
- 10709 Peterfield Ln
- 10704 Pruett Ln
- 10713 Pruett Ln
- 10728 Pruett Ln
- 10725 Pruett Ln
- 10705 Peterfield Ln
- 10729 Peterfield Ln
- 10709 Pruett Ln
- 10729 Pruett Ln
