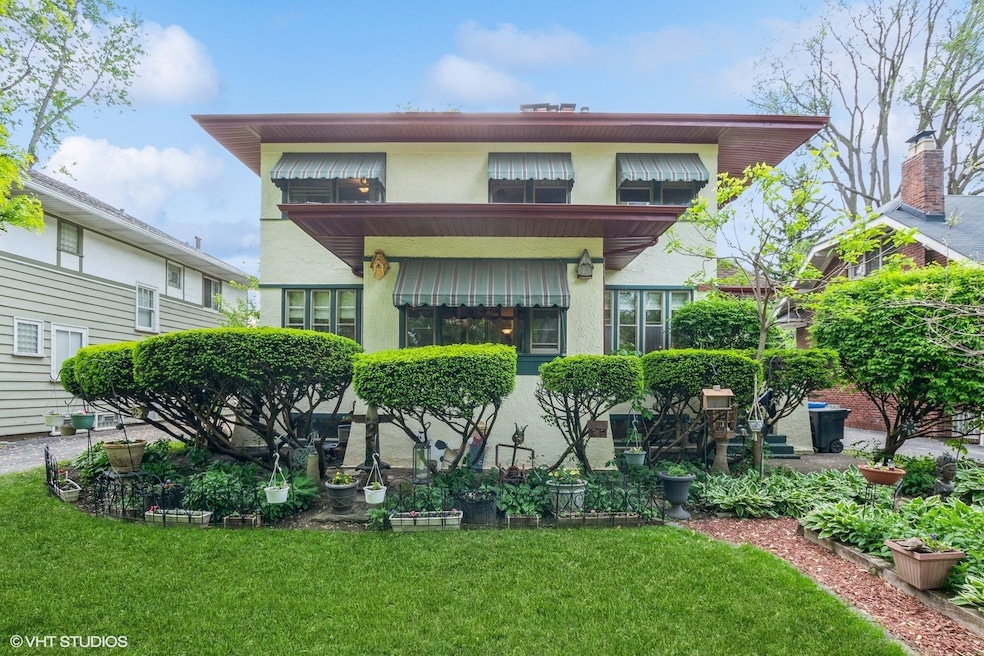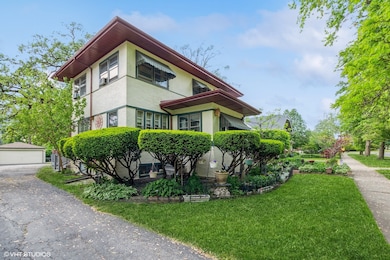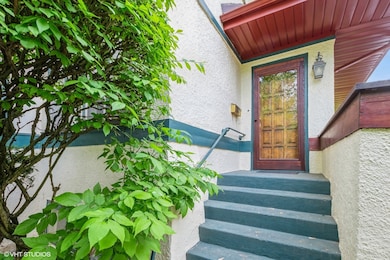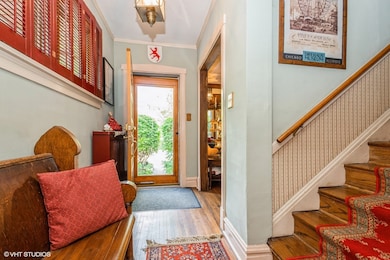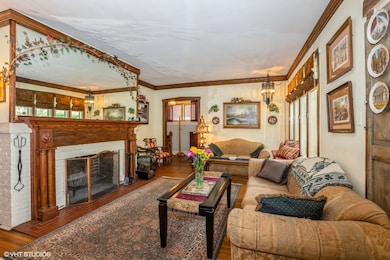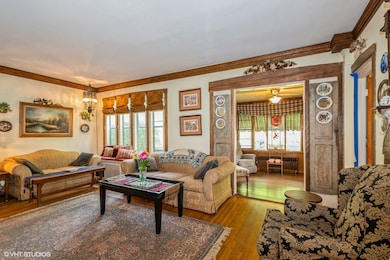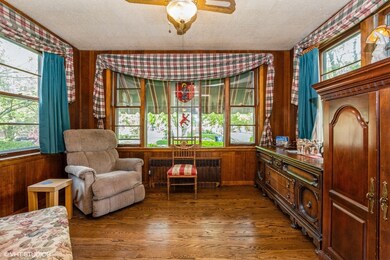
10716 S Hoyne Ave Chicago, IL 60643
Morgan Park NeighborhoodHighlights
- Fireplace in Primary Bedroom
- Property is near a park
- Prairie Architecture
- Deck
- Wood Flooring
- 5-minute walk to Crescent Park
About This Home
As of July 2025Designed by contemporaries and artisans of the Prairie School, 10716 S. Hoyne Ave. is a beautiful example of the turn of the century Arts & Crafts movement and Prairie Style architecture that originated right here in Chicago. With an emphasis on nature and craftsmanship, Prairie Style embraced a bold new approach to American architecture, inspired by the broad, flat landscape of the Midwest. In historic Morgan Park/Beverly Hills, an opportunity to own your piece of Chicago's architectural history awaits... 10716 Hoyne is a stunning display of all that Prairie Style represents, from the Stucco exterior to the ornate wood moldings and asymmetrical floor plan. With over 2,200 square feet of interior living space, 4 bedrooms, and 3 1/2 baths, you'll adore every inch of this home that has been loved for over 100 years. A spacious living room features an oversized brick fireplace with a gorgeous wood mantle, built-ins, and opens to a sun-filled den with rich wood paneling. Adjacent to the living room is a flexible tucked away enclave, the perfect private nook for a home office/study or den. The formal dining room has multiple access points to the living room, office/den, kitchen, and also leads directly outside. The eat-in kitchen is adorned with natural Knotty Pine paneled walls milled from the woods of Northern Wisconsin, Tamarack Pine beams dating back to the 1880s, updated quartz countertops, stainless steel appliances, and your second access to the rear deck. An extra wide wood carved staircase leads to the 2nd floor, where a spacious landing features a wall of built-in cabinets and drawers for storing linens, a full hallway bathroom, and 4 bedrooms. The primary suite exudes old world grandeur, with a stately fireplace and private bath. The basement offers a finished recreational area with a wet bar, multiple storage rooms, and bathroom with newer walk-in shower. The backyard is the ideal oasis, featuring a multi-tiered deck overlooking the lush yard, a private patio with a tranquil fountain, 2 car garage, and plentiful space for outdoor activities and entertaining. Enjoy the best of Beverly Hills/Morgan Park, on a gorgeous block with diverse architecture, steps to the 107th St. Metra, Crescent Park, and more.
Last Agent to Sell the Property
Town Realty Chicago License #471020953 Listed on: 05/22/2025
Home Details
Home Type
- Single Family
Est. Annual Taxes
- $5,867
Year Built
- Built in 1918
Parking
- 2 Car Garage
- Driveway
- Parking Included in Price
Home Design
- Prairie Architecture
- Asphalt Roof
- Concrete Perimeter Foundation
Interior Spaces
- 2,233 Sq Ft Home
- 2-Story Property
- Built-In Features
- Historic or Period Millwork
- Wood Burning Fireplace
- Family Room
- Living Room with Fireplace
- 2 Fireplaces
- Formal Dining Room
- Home Office
- Workshop
- Sun or Florida Room
- Screened Porch
- Wood Flooring
- Laundry Room
Kitchen
- Gas Oven
- Range
- Microwave
- Dishwasher
- Stainless Steel Appliances
Bedrooms and Bathrooms
- 4 Bedrooms
- 4 Potential Bedrooms
- Fireplace in Primary Bedroom
Basement
- Basement Fills Entire Space Under The House
- Finished Basement Bathroom
Outdoor Features
- Deck
- Patio
Schools
- Clissold Elementary School
Utilities
- Heating System Uses Steam
- Radiant Heating System
- 200+ Amp Service
- Lake Michigan Water
Additional Features
- Paved or Partially Paved Lot
- Property is near a park
Community Details
- Tennis Courts
Listing and Financial Details
- Homeowner Tax Exemptions
Ownership History
Purchase Details
Home Financials for this Owner
Home Financials are based on the most recent Mortgage that was taken out on this home.Purchase Details
Home Financials for this Owner
Home Financials are based on the most recent Mortgage that was taken out on this home.Similar Homes in the area
Home Values in the Area
Average Home Value in this Area
Purchase History
| Date | Type | Sale Price | Title Company |
|---|---|---|---|
| Warranty Deed | $525,000 | First American Title | |
| Warranty Deed | $525,000 | First American Title | |
| Executors Deed | $218,000 | -- |
Mortgage History
| Date | Status | Loan Amount | Loan Type |
|---|---|---|---|
| Open | $515,490 | FHA | |
| Closed | $515,490 | FHA | |
| Previous Owner | $256,000 | Credit Line Revolving | |
| Previous Owner | $272,500 | Unknown | |
| Previous Owner | $212,400 | Credit Line Revolving | |
| Previous Owner | $175,000 | Credit Line Revolving | |
| Previous Owner | $130,000 | Unknown | |
| Previous Owner | $141,900 | Credit Line Revolving | |
| Previous Owner | $85,256 | Credit Line Revolving | |
| Previous Owner | $84,000 | Credit Line Revolving | |
| Previous Owner | $174,400 | No Value Available |
Property History
| Date | Event | Price | Change | Sq Ft Price |
|---|---|---|---|---|
| 07/31/2025 07/31/25 | Sold | $525,000 | -4.4% | $235 / Sq Ft |
| 06/05/2025 06/05/25 | Pending | -- | -- | -- |
| 05/22/2025 05/22/25 | For Sale | $549,000 | -- | $246 / Sq Ft |
Tax History Compared to Growth
Tax History
| Year | Tax Paid | Tax Assessment Tax Assessment Total Assessment is a certain percentage of the fair market value that is determined by local assessors to be the total taxable value of land and additions on the property. | Land | Improvement |
|---|---|---|---|---|
| 2024 | $5,867 | $47,000 | $9,792 | $37,208 |
| 2023 | $5,701 | $31,053 | $7,752 | $23,301 |
| 2022 | $5,701 | $31,053 | $7,752 | $23,301 |
| 2021 | $7,597 | $41,000 | $7,752 | $33,248 |
| 2020 | $7,544 | $36,885 | $7,752 | $29,133 |
| 2019 | $7,385 | $40,093 | $7,752 | $32,341 |
| 2018 | $7,970 | $43,682 | $7,752 | $35,930 |
| 2017 | $6,582 | $33,884 | $6,936 | $26,948 |
| 2016 | $6,301 | $33,884 | $6,936 | $26,948 |
| 2015 | $5,743 | $33,884 | $6,936 | $26,948 |
| 2014 | $5,339 | $31,275 | $6,528 | $24,747 |
| 2013 | $5,222 | $31,275 | $6,528 | $24,747 |
Agents Affiliated with this Home
-
Margaret Mulrenin

Seller's Agent in 2025
Margaret Mulrenin
Town Realty Chicago
(773) 329-3284
8 in this area
90 Total Sales
-
Andrew Dorazio

Buyer's Agent in 2025
Andrew Dorazio
Fitzgerald Real Estate Inc.
(224) 505-4072
5 in this area
101 Total Sales
-
Amanda Viola-Spears
A
Buyer Co-Listing Agent in 2025
Amanda Viola-Spears
Fitzgerald Real Estate Inc.
(773) 779-6085
1 in this area
4 Total Sales
Map
Source: Midwest Real Estate Data (MRED)
MLS Number: 12371086
APN: 25-18-301-032-0000
- 2127 W 107th St
- 10628 S Longwood Dr
- 2023 W 108th Place
- 10555 S Seeley Ave
- 1863 W 107th St Unit E
- 10521 S Bell Ave
- 10601 S Hale Ave
- 10537 S Hale Ave Unit 1W
- 10744 S Wood St
- 2024 W 111th St Unit 3N
- 2022 W 111th St Unit 1S
- 2012 W 111th St Unit 3S
- 2253 W 110th Place
- 2014 W 111th St Unit 2N
- 10433 S Hale Ave Unit 1A
- 1726 W 106th St
- 10425 S Hale Ave Unit 3A
- 2335 W 110th Place
- 2215 W 111th St Unit 101
- 10555 S Campbell Ave
