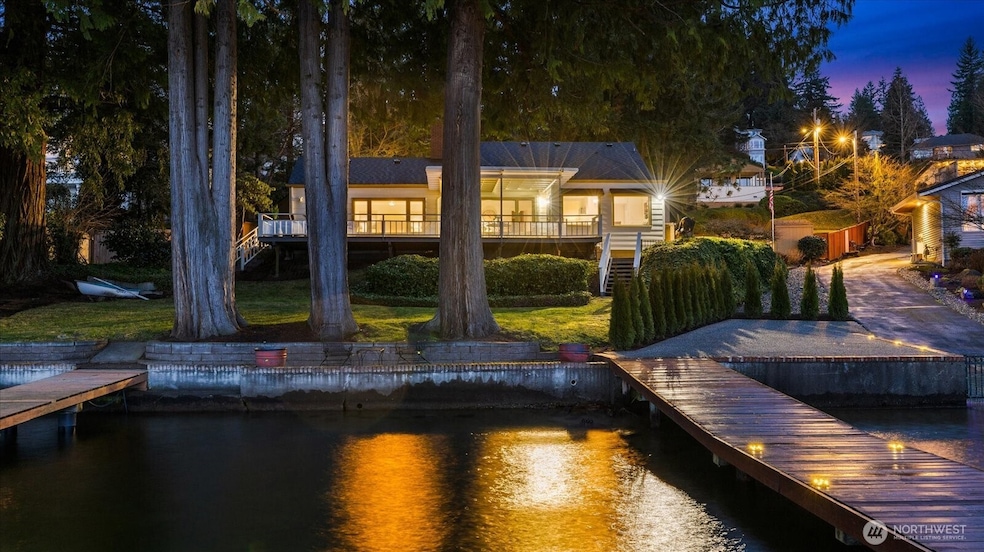
$1,499,000
- 4 Beds
- 3.5 Baths
- 3,630 Sq Ft
- 12417 144th Ave NE
- Lake Stevens, WA
Don't miss this truly one-of-a-kind rambler nestled in the beautiful Glenmore Community. This home has over $220k in premium upgrades! Main home features 10' ceilings, great room concept, 3 bedrooms, den & game room w/wet bar. Private guest suite w/separate entrance includes an additional bedroom, bath & living room. Kitchen features an executive island w/walk-in pantry & KitchenAid appliances.
Kyle Wells Windermere Real Estate JS






