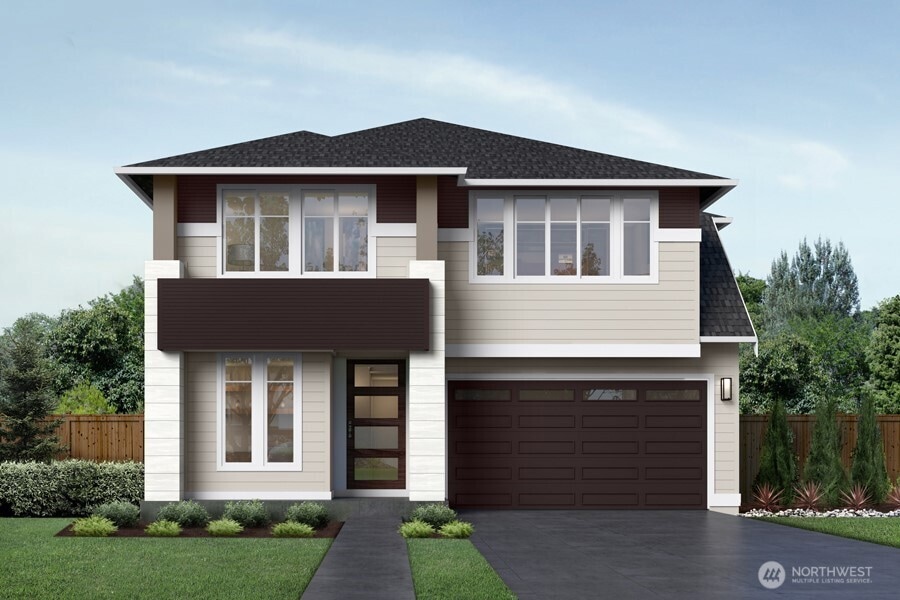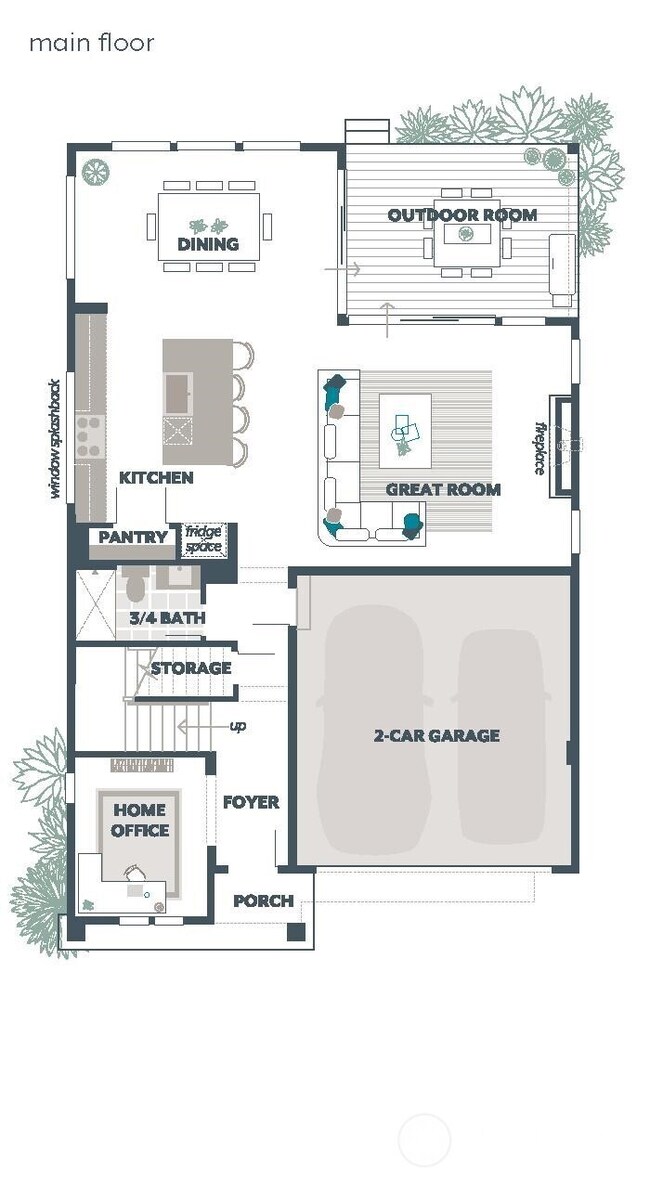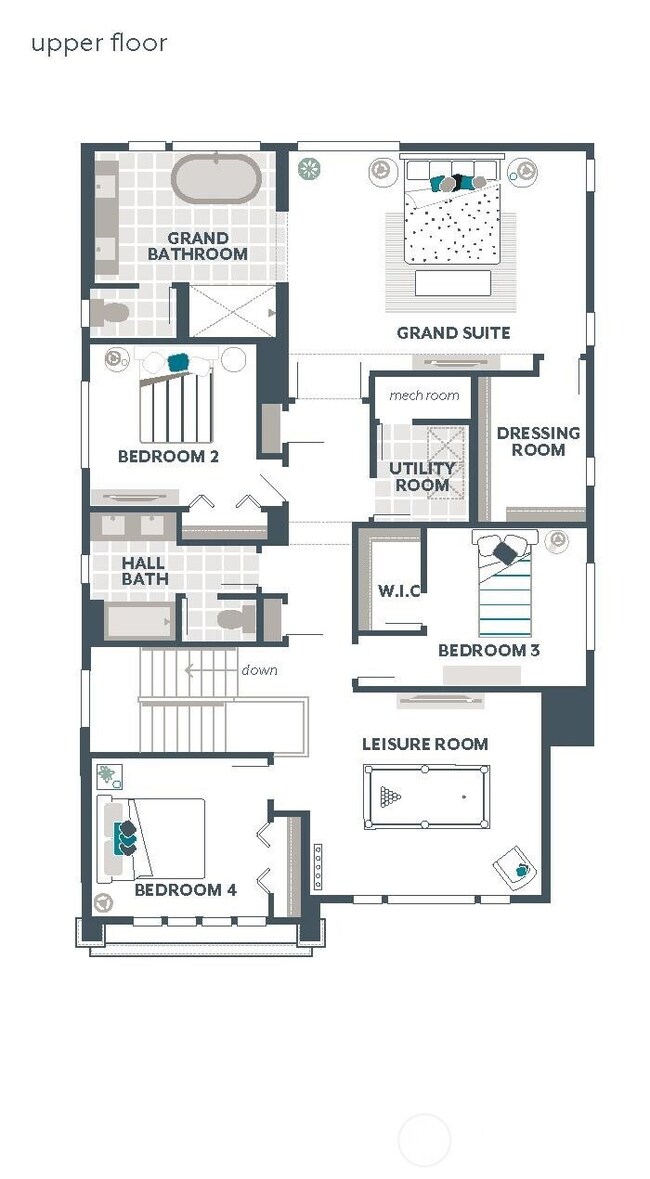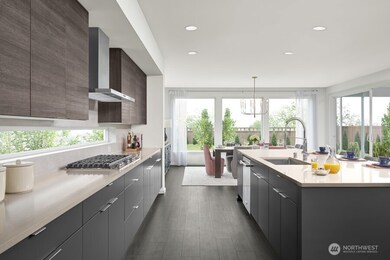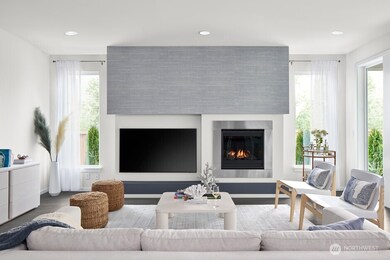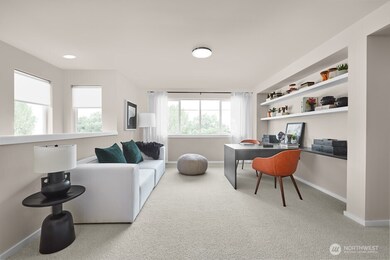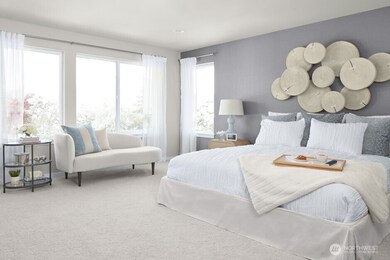2004 120th Ave SE Lake Stevens, WA 98258
South Lake Stevens NeighborhoodEstimated payment $7,304/month
Highlights
- New Construction
- 2 Fireplaces
- 2 Car Attached Garage
- Contemporary Architecture
- Walk-In Pantry
- Storm Windows
About This Home
Move in Ready! Welcome to The Amaryllis at Overlook Ridge, where modern elegance meets functional design. This stunning home features a Home Office, a spacious Grand Butler’s Pantry, and a Signature Outdoor Room accessible through wall-height sliding glass doors that open from the stylish Dining and Great Room. The Gourmet Kitchen boasts 3cm Quartz countertops, KitchenAid stainless steel appliances, and soft-close frameless European cabinets. Upstairs, enjoy the Grand Suite with a spa-inspired bathroom, plus three additional bedrooms and a versatile Leisure Room. Customer registration policy: Buyer’s Broker to visit or be registered on Buyer’s 1st visit for full Commission or commission is reduced.
Source: Northwest Multiple Listing Service (NWMLS)
MLS#: 2369359
Property Details
Home Type
- Co-Op
Year Built
- Built in 2025 | New Construction
Lot Details
- 4,543 Sq Ft Lot
- Property is in good condition
HOA Fees
- $99 Monthly HOA Fees
Parking
- 2 Car Attached Garage
Home Design
- Contemporary Architecture
- Brick Exterior Construction
- Poured Concrete
- Composition Roof
- Cement Board or Planked
Interior Spaces
- 3,001 Sq Ft Home
- 2-Story Property
- 2 Fireplaces
- Gas Fireplace
- Dining Room
- Storm Windows
Kitchen
- Walk-In Pantry
- Stove
- Microwave
- Dishwasher
- Disposal
Flooring
- Carpet
- Laminate
- Vinyl
Bedrooms and Bathrooms
- 4 Bedrooms
- Walk-In Closet
- Bathroom on Main Level
Schools
- Cascade View Elementary School
- Centennial Mid Middle School
- Snohomish High School
Utilities
- High Efficiency Air Conditioning
- Central Air
- High Efficiency Heating System
- Heat Pump System
- Water Heater
- High Tech Cabling
Community Details
- Overlook Ridge Condos
- Built by MainVue Homes
- Lake Stevens Subdivision
Listing and Financial Details
- Tax Lot OLR-1 Amaryllis
- Assessor Parcel Number 01240700000100
Map
Home Values in the Area
Average Home Value in this Area
Property History
| Date | Event | Price | List to Sale | Price per Sq Ft |
|---|---|---|---|---|
| 11/04/2025 11/04/25 | Price Changed | $1,149,995 | +6.7% | $383 / Sq Ft |
| 10/21/2025 10/21/25 | Price Changed | $1,077,995 | -7.0% | $359 / Sq Ft |
| 08/22/2025 08/22/25 | For Sale | $1,158,995 | 0.0% | $386 / Sq Ft |
| 08/14/2025 08/14/25 | Price Changed | $1,158,995 | +0.8% | $386 / Sq Ft |
| 07/18/2025 07/18/25 | Pending | -- | -- | -- |
| 07/18/2025 07/18/25 | For Sale | $1,149,995 | -- | $383 / Sq Ft |
Source: Northwest Multiple Listing Service (NWMLS)
MLS Number: 2369359
- 12104 22nd St NE
- 12006 20th St NE
- 12300 17th Place NE
- 12203 N Lakeshore Dr
- 11413 20th St NE Unit 5
- 11501 25th St NE
- 11905 13th St NE
- 123 xx 123rd Ave NE
- 12009 12th St NE
- 12101 30th St NE
- 12203 30th St NE
- The Ivy – Design B Plan at Centennial Townhomes
- The Ivy – Design A Plan at Centennial Townhomes
- 13107 21st Ct NE
- 13121 21st Ct NE
- 13123 21st Ct NE
- 1516 131st Ave NE
- 2509 Spruce Rd
- 3309 114th Dr NE
- 610 E Lake Stevens Rd
- 12009 31st Place NE
- 13317 28th St NE Unit A/B
- 1242 93rd Dr NE
- 507 102nd Dr SE
- 12002 10th Place SE
- 10018 5th Place SE
- 9105 1st Place NE Unit 2
- 10227 20th St SE
- 8564 52nd Place NE
- 1508 71st Ave SE
- 3111 84th Dr NE
- 4825 Lerch Rd
- 8450 67th Ave NE
- 1818 25th St
- 1622 E Marine View Dr
- 1001 E Marine View Dr
- 707 Hawthorne St
- 1724 Grove St
- 1068 Columbia St
- 2121 Chestnut St Unit b
