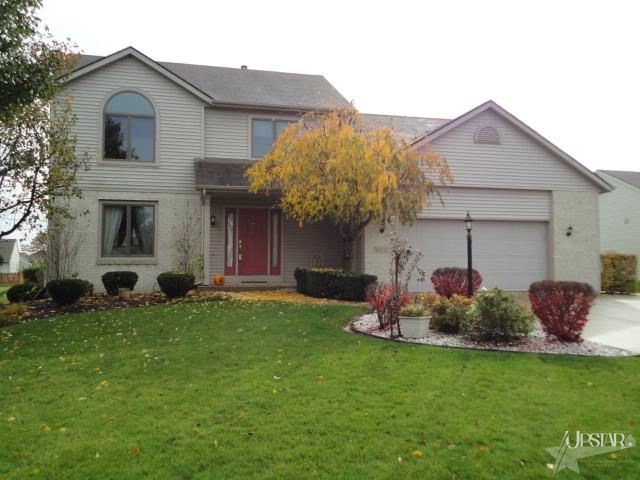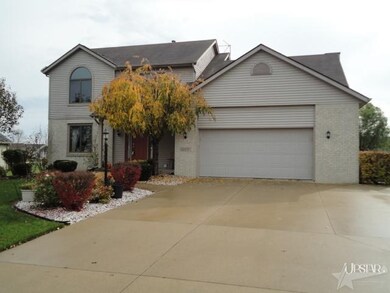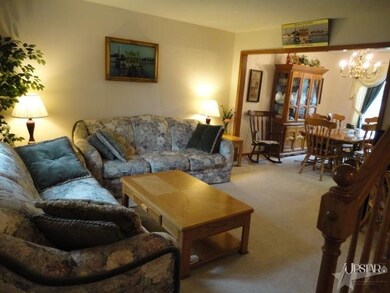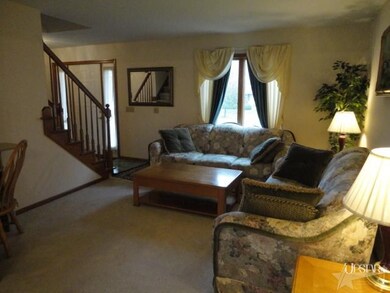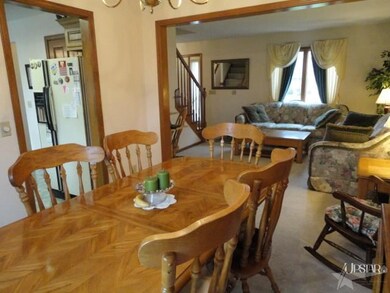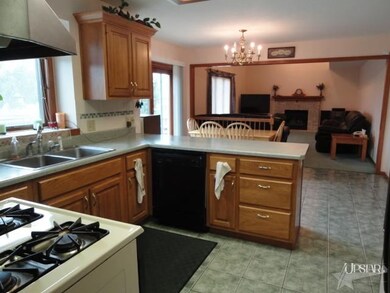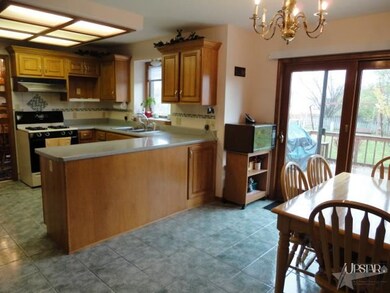
10717 Deep Creek Ct Fort Wayne, IN 46804
Southwest Fort Wayne NeighborhoodHighlights
- Covered patio or porch
- 2 Car Attached Garage
- En-Suite Primary Bedroom
- Aboite Elementary School Rated A
- Garden Bath
- Forced Air Heating and Cooling System
About This Home
As of January 2022Great Southwest location! Ceramic tile flooring in foyer, kit and breakfast nook. Ceramic backsplash and upgraded Harlan cabinets. Family Room with vaulted ceiling and gas log fireplace. Formal Dining Room and Living Room. Large Master bedroom with vaulted ceiling. Master Bath with double sinks, garden tub, shower and walk-in closet. Finished daylight basement with 9 ft ceilings, ceramic tile flooring, 5th bedroom w/window, full bath and large rec room area. Back-up sump pump is water driven. Oversized 2-car garage has access door, shelves and peg board with 3-car driveway. Large backyard with extra large 19x28 patio. Veggie garden and swing set can remain.
Home Details
Home Type
- Single Family
Est. Annual Taxes
- $1,848
Year Built
- Built in 1998
Lot Details
- 0.27 Acre Lot
- Lot Dimensions are 80x145
- Level Lot
HOA Fees
- $13 Monthly HOA Fees
Home Design
- Brick Exterior Construction
- Vinyl Construction Material
Interior Spaces
- 2-Story Property
- Ceiling Fan
- Gas And Electric Dryer Hookup
- Finished Basement
Kitchen
- Oven or Range
- Disposal
Bedrooms and Bathrooms
- 5 Bedrooms
- En-Suite Primary Bedroom
- Garden Bath
Parking
- 2 Car Attached Garage
- Garage Door Opener
Utilities
- Forced Air Heating and Cooling System
- Heating System Uses Gas
Additional Features
- Covered patio or porch
- Suburban Location
Listing and Financial Details
- Assessor Parcel Number 021115305007000075
Ownership History
Purchase Details
Home Financials for this Owner
Home Financials are based on the most recent Mortgage that was taken out on this home.Purchase Details
Purchase Details
Home Financials for this Owner
Home Financials are based on the most recent Mortgage that was taken out on this home.Purchase Details
Home Financials for this Owner
Home Financials are based on the most recent Mortgage that was taken out on this home.Similar Homes in Fort Wayne, IN
Home Values in the Area
Average Home Value in this Area
Purchase History
| Date | Type | Sale Price | Title Company |
|---|---|---|---|
| Deed | $169,000 | -- | |
| Warranty Deed | $169,000 | Metropolitan Title Of Indian | |
| Warranty Deed | -- | Riverbend Title | |
| Contract Of Sale | $210,000 | None Available | |
| Warranty Deed | $309,900 | Metropolitan Title |
Mortgage History
| Date | Status | Loan Amount | Loan Type |
|---|---|---|---|
| Open | $294,405 | New Conventional | |
| Previous Owner | $235,000 | Future Advance Clause Open End Mortgage | |
| Previous Owner | $139,200 | Purchase Money Mortgage | |
| Previous Owner | $20,000 | Credit Line Revolving | |
| Previous Owner | $44,800 | No Value Available |
Property History
| Date | Event | Price | Change | Sq Ft Price |
|---|---|---|---|---|
| 01/31/2022 01/31/22 | Sold | $309,900 | 0.0% | $100 / Sq Ft |
| 01/09/2022 01/09/22 | Pending | -- | -- | -- |
| 01/04/2022 01/04/22 | Price Changed | $309,900 | -3.1% | $100 / Sq Ft |
| 12/16/2021 12/16/21 | For Sale | $319,900 | +89.3% | $103 / Sq Ft |
| 12/04/2012 12/04/12 | Sold | $169,000 | -6.1% | $54 / Sq Ft |
| 11/12/2012 11/12/12 | Pending | -- | -- | -- |
| 10/23/2012 10/23/12 | For Sale | $179,900 | -- | $58 / Sq Ft |
Tax History Compared to Growth
Tax History
| Year | Tax Paid | Tax Assessment Tax Assessment Total Assessment is a certain percentage of the fair market value that is determined by local assessors to be the total taxable value of land and additions on the property. | Land | Improvement |
|---|---|---|---|---|
| 2024 | $3,892 | $336,800 | $49,900 | $286,900 |
| 2022 | $3,278 | $303,100 | $29,900 | $273,200 |
| 2021 | $2,738 | $260,800 | $29,900 | $230,900 |
| 2020 | $2,504 | $238,000 | $29,900 | $208,100 |
| 2019 | $2,240 | $212,500 | $29,900 | $182,600 |
| 2018 | $2,132 | $202,000 | $29,900 | $172,100 |
| 2017 | $2,032 | $192,100 | $29,900 | $162,200 |
| 2016 | $1,927 | $181,300 | $29,900 | $151,400 |
| 2014 | $1,932 | $183,100 | $29,900 | $153,200 |
| 2013 | $3,820 | $179,000 | $29,900 | $149,100 |
Agents Affiliated with this Home
-

Buyer's Agent in 2022
Bob Caley
RE/MAX
(260) 519-1724
9 in this area
81 Total Sales
-

Seller's Agent in 2012
Charla Sheray
Coldwell Banker Real Estate Gr
(260) 437-9914
13 in this area
24 Total Sales
-
R
Buyer's Agent in 2012
Roderick Phillips
Roderick Phillips
(260) 918-0796
Map
Source: Indiana Regional MLS
MLS Number: 201211278
APN: 02-11-15-305-007.000-075
- 10414 Unita Dr
- 10218 Lake Tahoe Ct
- 10217 Lake Tahoe Ct
- 9910 Quachita Ct
- 4224 Live Oak Blvd
- 2910 Covington Lake Dr
- 4218 Turf Ln
- 2704 Grenadier Ct
- 4609 Blue Water Ct
- 9619 Creek Bed Place
- 3605 E Saddle Dr
- 5002 Buffalo Ct
- 5131 Porta Trail
- 5114 Chippewa Ct
- 4920 Weatherside Run
- 3901 Ravenscliff Place
- 12402 Aboite Center Rd
- 4327 Locust Spring Place
- 9738 Kalmia Ct
- 9520 Fireside Ct
