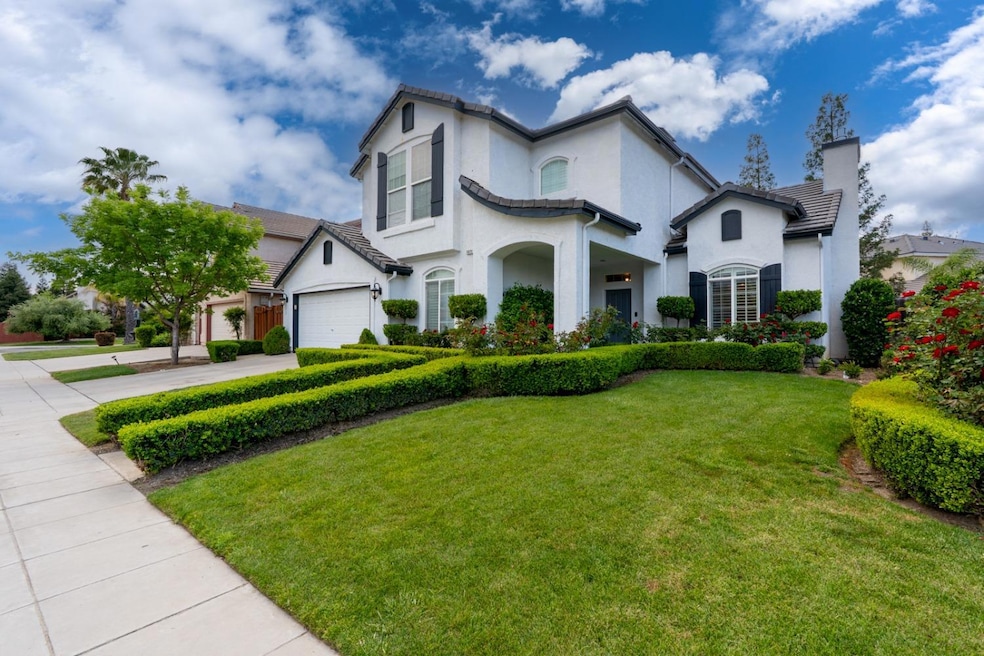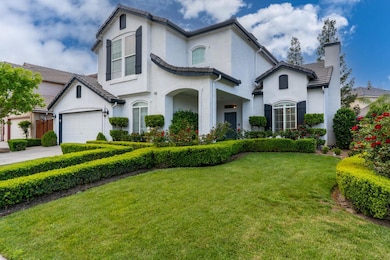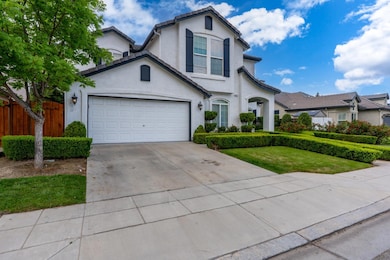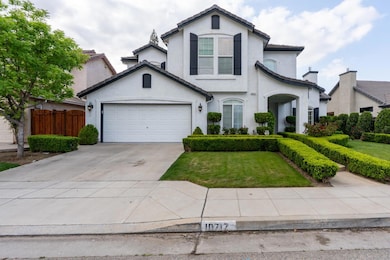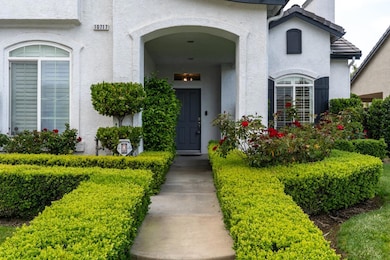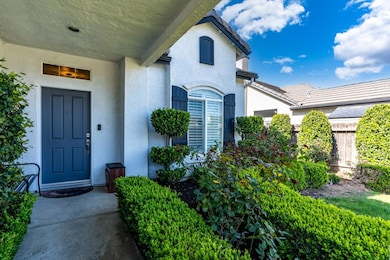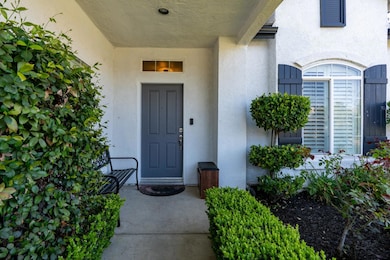10717 N Bunkerhill Dr Fresno, CA 93730
Woodward Park NeighborhoodEstimated payment $4,168/month
Highlights
- Loft
- Wine Refrigerator
- Central Heating and Cooling System
- James S. Fugman Elementary School Rated A
- Bathtub with Shower
About This Home
Welcome to this stunning home nestled in the highly desirable Fort Washington/Fugman area, located within the award-winning Clovis Unified School District.This beautifully upgraded residence offers a spacious and inviting floor plan, featuring 4 bedrooms and 3 full bathrooms, including a convenient bedroom and full bath on the main floorideal for guests or multi-generational living. The grand living room seamlessly flows into the open dining area and gourmet kitchen, which boasts upgraded finishes, elegant lighting, and premium appliances designed for both everyday living and entertaining.Upstairs, you'll find a versatile loft space, perfect for a home office, media room, or play area. The spa-like bathrooms have been tastefully upgraded, enhancing the luxurious feel throughout the home.Step outside to a serene backyard retreat, complete with an extended patio, retractable shade, and plenty of space for gatherings with family and friends.Additional highlights include PAID SOLAR,, new lighting throughout, and a perfect blend of comfort, luxury, and functionality.Don't miss your chance to own this exceptional home. Schedule your private tour today.
Home Details
Home Type
- Single Family
Est. Annual Taxes
- $8,512
Year Built
- Built in 2005
Lot Details
- 6,464 Sq Ft Lot
- Lot Dimensions are 130x150
- Front and Back Yard Sprinklers
- Property is zoned RS4
Home Design
- Concrete Foundation
- Tile Roof
- Stucco
Interior Spaces
- 2,558 Sq Ft Home
- 2-Story Property
- Self Contained Fireplace Unit Or Insert
- Loft
- Laundry on lower level
Kitchen
- Microwave
- Dishwasher
- Wine Refrigerator
Bedrooms and Bathrooms
- 4 Bedrooms
- 3 Bathrooms
- Bathtub with Shower
- Separate Shower
Utilities
- Central Heating and Cooling System
Map
Home Values in the Area
Average Home Value in this Area
Tax History
| Year | Tax Paid | Tax Assessment Tax Assessment Total Assessment is a certain percentage of the fair market value that is determined by local assessors to be the total taxable value of land and additions on the property. | Land | Improvement |
|---|---|---|---|---|
| 2025 | $8,512 | $657,532 | $187,272 | $470,260 |
| 2023 | $4,968 | $388,818 | $116,644 | $272,174 |
| 2022 | $4,894 | $381,195 | $114,357 | $266,838 |
| 2021 | $4,753 | $373,721 | $112,115 | $261,606 |
| 2020 | $4,736 | $369,890 | $110,966 | $258,924 |
| 2019 | $4,579 | $362,639 | $108,791 | $253,848 |
| 2018 | $4,473 | $355,529 | $106,658 | $248,871 |
| 2017 | $4,359 | $348,559 | $104,567 | $243,992 |
| 2016 | $4,232 | $341,725 | $102,517 | $239,208 |
| 2015 | $4,444 | $336,593 | $100,978 | $235,615 |
| 2014 | $4,404 | $330,000 | $99,000 | $231,000 |
Property History
| Date | Event | Price | List to Sale | Price per Sq Ft | Prior Sale |
|---|---|---|---|---|---|
| 10/11/2025 10/11/25 | Price Changed | $655,000 | -0.8% | $256 / Sq Ft | |
| 08/14/2025 08/14/25 | Price Changed | $660,000 | -0.8% | $258 / Sq Ft | |
| 07/10/2025 07/10/25 | Price Changed | $665,000 | -1.5% | $260 / Sq Ft | |
| 06/08/2025 06/08/25 | Price Changed | $675,000 | -2.9% | $264 / Sq Ft | |
| 05/16/2025 05/16/25 | For Sale | $695,000 | +10.0% | $272 / Sq Ft | |
| 04/11/2023 04/11/23 | Sold | $632,000 | -2.8% | $247 / Sq Ft | View Prior Sale |
| 03/01/2023 03/01/23 | Pending | -- | -- | -- | |
| 02/08/2023 02/08/23 | For Sale | $650,000 | +103.1% | $254 / Sq Ft | |
| 11/21/2013 11/21/13 | Sold | $320,000 | 0.0% | $125 / Sq Ft | View Prior Sale |
| 11/13/2013 11/13/13 | Pending | -- | -- | -- | |
| 08/13/2013 08/13/13 | For Sale | $320,000 | -- | $125 / Sq Ft |
Purchase History
| Date | Type | Sale Price | Title Company |
|---|---|---|---|
| Grant Deed | $632,000 | Cornerstone Title | |
| Grant Deed | $330,000 | Placer Title Company | |
| Interfamily Deed Transfer | -- | Chicago Title | |
| Interfamily Deed Transfer | -- | Chicago Title Company | |
| Grant Deed | $358,000 | Chicago Title Company |
Mortgage History
| Date | Status | Loan Amount | Loan Type |
|---|---|---|---|
| Open | $600,400 | New Conventional | |
| Previous Owner | $304,000 | New Conventional | |
| Previous Owner | $367,000 | New Conventional | |
| Previous Owner | $286,200 | Fannie Mae Freddie Mac |
Source: Fresno MLS
MLS Number: 630535
APN: 577-224-12S
- 1138 E Royal Dornoch Ave
- 10824 N Bunkerhill Dr
- 1039 E Oakmont Ave
- 10640 N Old Course Dr
- 10637 N Lochmoor Ln
- 851 E Country View Cir
- 843 E Country View Cir
- 1391 E Rosemont Ln
- 841 E Country View Cir
- 20164 Hazelwood Ln
- 1206 E Via Palmi Dr
- 10668 N Oak Hill Cir
- 11323 N Via San Toma Dr
- 11340 N Via Verona Way
- 11319 N Via Napoli Dr
- 11336 N Via Ventana Way
- 10563 N Seacrest Dr
- 1689 E Shoal Creek Dr
- 585 E Chesapeake Cir
- 10111 N Spanish Bay Dr
- 11233 N Alicante Dr
- 10668 N Lighthouse Dr
- 459 E Pebble Beach Dr
- 1715 E Autumn Sage Ave
- 1739 E Autumn Sage Ave
- 1877 E Turnberry Ave
- 2020 Makenna Dr
- 10850 Braden Way
- 1586 E Granada Ave
- 9598 N Sharon Ave
- 1164 E Perrin Ave
- 9479 N Whitehouse Dr
- 1242 E Champlain Dr
- 9375 N Saybrook Dr
- 1650 E Shepherd Ave
- 1325 E Foxhill Dr
- 9111 N Maple Ave
- 1848 E Everglade Ave
- 2898 E Pryor Dr
- 2740 E Shepherd Ave
