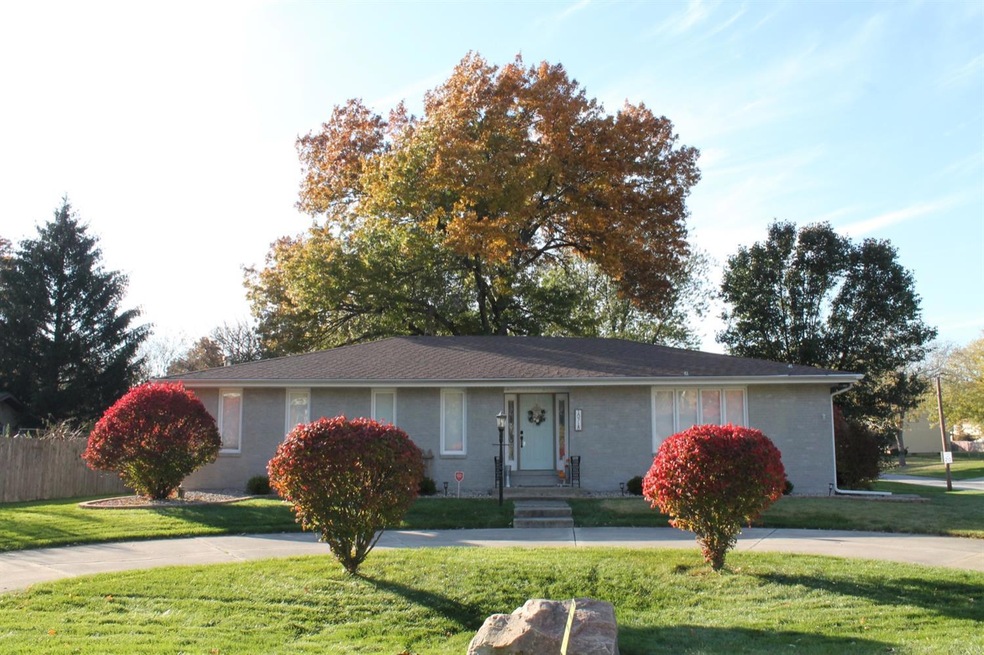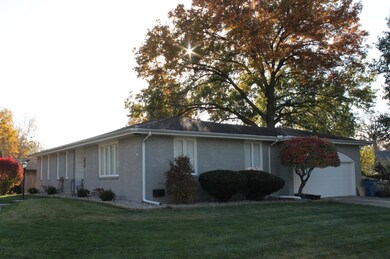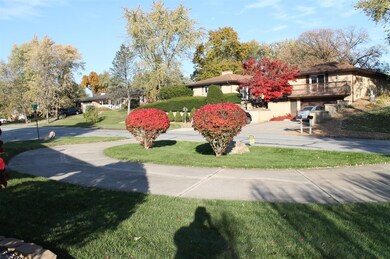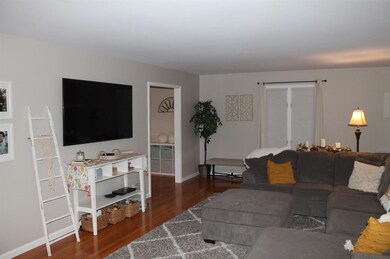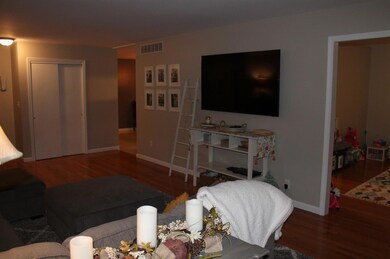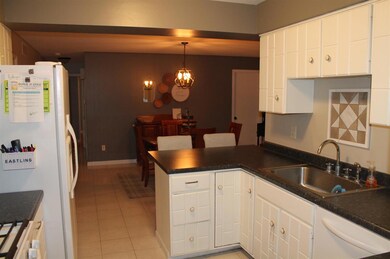
10718 Hendricks Place Crown Point, IN 46307
Highlights
- Deck
- Recreation Room with Fireplace
- Corner Lot
- Timothy Ball Elementary School Rated A
- Ranch Style House
- Formal Dining Room
About This Home
As of February 2022Stunning 3 bedroom ranch with Finished basement on large lot!! This well maintained home features hardwood floors throughout living rm, formal dining rm, and 3 ample sized bedrooms. A large eat in kitchen, with all appliances included will impress! The finished basement with beautiful fireplace has tons of room for entertaining, as well as a dry bar. The washer and dryer are included in the sale and the large laundry room is a plus. There is also a large storage room. This home sits on a large corner lot with fenced yard, and features a driveway to the 2.5 car attached garage as well as a circular driveway in front of home. A large maintenance free deck is perfect for gatherings in your secluded yard. This home is close to the Crown Point downtown area, and situated in a great location for commuters. This home will sell fast so make your appointment today!! This home is aggressively priced!!!
Last Agent to Sell the Property
Better Homes and Gardens Real License #RB14045638 Listed on: 11/10/2021

Home Details
Home Type
- Single Family
Est. Annual Taxes
- $2,290
Year Built
- Built in 1972
Lot Details
- 0.41 Acre Lot
- Lot Dimensions are 114x156
- Fenced
- Landscaped
- Corner Lot
- Paved or Partially Paved Lot
- Level Lot
HOA Fees
- $2 Monthly HOA Fees
Parking
- 2.5 Car Attached Garage
- Garage Door Opener
Home Design
- Ranch Style House
- Brick Exterior Construction
- Vinyl Siding
Interior Spaces
- 3,080 Sq Ft Home
- Dry Bar
- Living Room
- Formal Dining Room
- Recreation Room with Fireplace
- Basement
- Sump Pump
Kitchen
- Portable Gas Range
- Dishwasher
Bedrooms and Bathrooms
- 3 Bedrooms
- En-Suite Primary Bedroom
- Bathroom on Main Level
Laundry
- Laundry Room
- Dryer
- Washer
Outdoor Features
- Deck
- Exterior Lighting
- Storage Shed
Schools
- Crown Point High School
Utilities
- Cooling Available
- Forced Air Heating System
- Heating System Uses Natural Gas
- Well
- Septic System
- Cable TV Available
Listing and Financial Details
- Assessor Parcel Number 451606453007000041
Community Details
Overview
- West Long Sub Subdivision
Building Details
- Net Lease
Ownership History
Purchase Details
Home Financials for this Owner
Home Financials are based on the most recent Mortgage that was taken out on this home.Purchase Details
Home Financials for this Owner
Home Financials are based on the most recent Mortgage that was taken out on this home.Purchase Details
Home Financials for this Owner
Home Financials are based on the most recent Mortgage that was taken out on this home.Purchase Details
Home Financials for this Owner
Home Financials are based on the most recent Mortgage that was taken out on this home.Similar Homes in Crown Point, IN
Home Values in the Area
Average Home Value in this Area
Purchase History
| Date | Type | Sale Price | Title Company |
|---|---|---|---|
| Warranty Deed | -- | Community Title | |
| Warranty Deed | -- | Fidelity National Title Co | |
| Warranty Deed | -- | Community Title Co | |
| Warranty Deed | -- | Chicago Title Insurance Co |
Mortgage History
| Date | Status | Loan Amount | Loan Type |
|---|---|---|---|
| Open | $22,145 | FHA | |
| Open | $319,113 | FHA | |
| Previous Owner | $197,300 | New Conventional | |
| Previous Owner | $211,105 | FHA | |
| Previous Owner | $148,000 | New Conventional | |
| Previous Owner | $105,000 | Credit Line Revolving | |
| Previous Owner | $30,000 | Unknown | |
| Previous Owner | $30,000 | Unknown | |
| Previous Owner | $157,600 | Purchase Money Mortgage | |
| Previous Owner | $29,550 | Credit Line Revolving | |
| Previous Owner | $25,000 | Credit Line Revolving |
Property History
| Date | Event | Price | Change | Sq Ft Price |
|---|---|---|---|---|
| 02/04/2022 02/04/22 | Sold | $325,000 | 0.0% | $106 / Sq Ft |
| 01/03/2022 01/03/22 | Pending | -- | -- | -- |
| 11/10/2021 11/10/21 | For Sale | $325,000 | +51.2% | $106 / Sq Ft |
| 11/09/2016 11/09/16 | Sold | $215,000 | 0.0% | $62 / Sq Ft |
| 10/10/2016 10/10/16 | Pending | -- | -- | -- |
| 07/06/2016 07/06/16 | For Sale | $215,000 | +16.2% | $62 / Sq Ft |
| 10/05/2012 10/05/12 | Sold | $185,000 | 0.0% | $53 / Sq Ft |
| 09/20/2012 09/20/12 | Pending | -- | -- | -- |
| 07/13/2012 07/13/12 | For Sale | $185,000 | -- | $53 / Sq Ft |
Tax History Compared to Growth
Tax History
| Year | Tax Paid | Tax Assessment Tax Assessment Total Assessment is a certain percentage of the fair market value that is determined by local assessors to be the total taxable value of land and additions on the property. | Land | Improvement |
|---|---|---|---|---|
| 2024 | $6,850 | $342,900 | $51,200 | $291,700 |
| 2023 | $2,982 | $322,300 | $51,200 | $271,100 |
| 2022 | $3,296 | $320,500 | $51,200 | $269,300 |
| 2021 | $2,229 | $241,300 | $39,000 | $202,300 |
| 2020 | $2,206 | $229,300 | $39,000 | $190,300 |
| 2019 | $2,259 | $225,800 | $39,000 | $186,800 |
| 2018 | $2,341 | $222,300 | $39,000 | $183,300 |
| 2017 | $2,118 | $204,000 | $39,000 | $165,000 |
| 2016 | $1,997 | $193,900 | $39,000 | $154,900 |
| 2014 | $1,717 | $185,100 | $39,000 | $146,100 |
| 2013 | $1,725 | $185,700 | $39,000 | $146,700 |
Agents Affiliated with this Home
-

Seller's Agent in 2022
Terry Papp
Better Homes and Gardens Real
(219) 613-6275
8 in this area
47 Total Sales
-

Seller's Agent in 2016
Al Evers
Evers Realty Group
(708) 243-0847
13 in this area
299 Total Sales
-

Buyer's Agent in 2016
Brenda Versnel
McColly Real Estate
(219) 306-0267
26 in this area
121 Total Sales
-

Buyer Co-Listing Agent in 2016
Samantha Parkhouse
McColly Real Estate
(219) 306-0270
45 in this area
194 Total Sales
-

Seller's Agent in 2012
Cveta Gass
Ned Realty, LLC
(219) 771-0173
1 in this area
50 Total Sales
Map
Source: Northwest Indiana Association of REALTORS®
MLS Number: GNR503934
APN: 45-16-06-453-007.000-041
- 3915 W 107th Place
- 3911 W 107th Ln
- 805 W North St
- 703 W North St
- 2740 W 105th Ave
- 621 Pratt St
- 10813 Lane St
- 310 Pratt St
- 843 Carol Dr
- 405 Hoffman St
- 315 Holton Ridge
- 10611 Baker Place
- 11241 Oak Ridge Ct
- 845 Summit Park Ct N
- 315 Walnut Ln
- 0 W Joliet St
- 116 W Goldsborough St
- 11341 Lakewood St
- 1101 Sycamore St
- 229 Oak St
