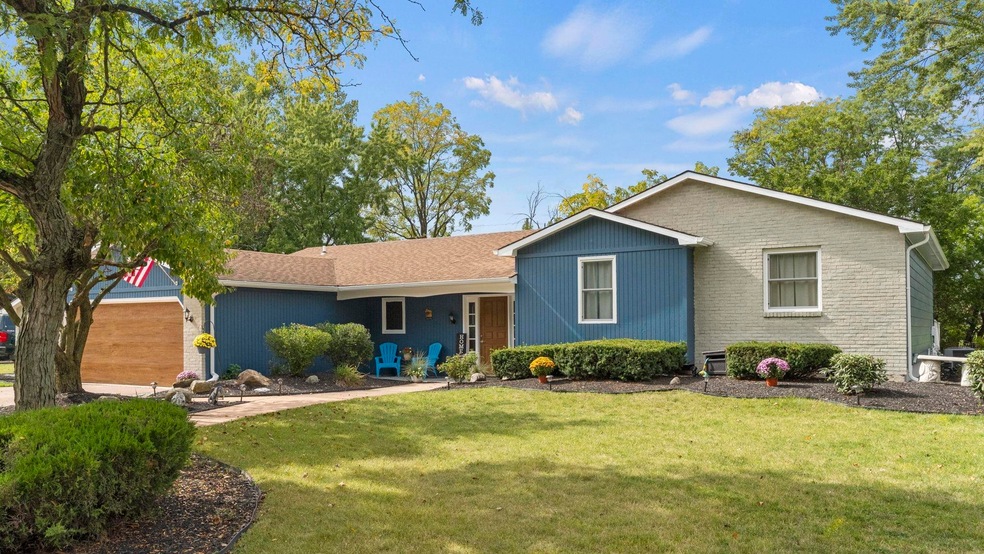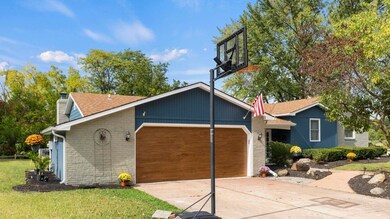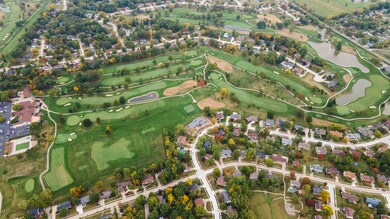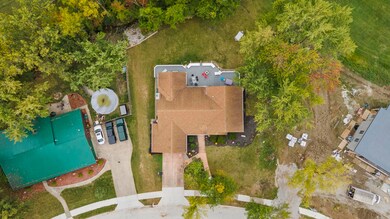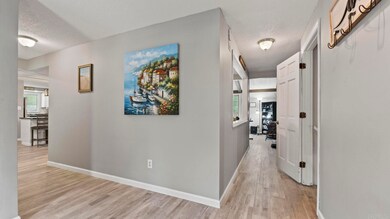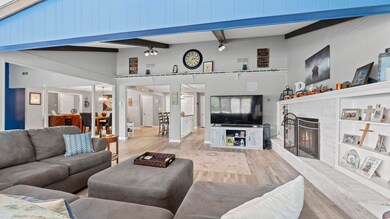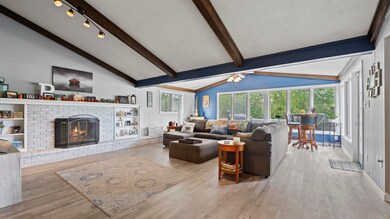
10719 Brandywine Dr Fort Wayne, IN 46845
Estimated Value: $349,000 - $452,000
Highlights
- 100 Feet of Waterfront
- Golf Course Community
- Clubhouse
- Carroll High School Rated A
- Open Floorplan
- Vaulted Ceiling
About This Home
As of January 2024BLACK FRIDAY SPECIAL PRICE REDUCTION!! Located in the desirable Carroll Schools! This stunning property boasts three spacious bedrooms with the potential for a fourth in the basement, two and a half bathrooms, a finished basement, a 900 square foot deck, and a wealth of updated features. Imagine waking up every morning to breathtaking views overlooking the 9th hole of the Pine Valley Country Club golf course. No back yard neighbors! Better yet, you can conveniently drive your golf cart directly from your home to the clubhouse, making golf outings a breeze. Approximately 100 feet of this property's perimeter is adorned with lush trees and a serene creek, creating a picturesque and private oasis. The outdoor living space features a generous 900 square foot deck where you can enjoy al fresco dining and entertaining or just relaxing and taking in the view. This residence is designed with modern living in mind. The HVAC system is a mere 1 1/2 years old, ensuring year-round comfort and energy efficiency. The open concept first floor has been thoughtfully remodeled, featuring luxury vinyl plank (LVP) flooring throughout, creating a seamless flow from room to room. A wood-burning fireplace, with a convenient gas option, adds warmth and ambiance to the living space.The master suite is a true retreat, complete with a beautifully remodeled bathroom and a private deck – the perfect spot to unwind after a long day, taking in the picturesque views. With three additional spacious bedrooms, there's plenty of room for family, guests, or a home office.
Last Agent to Sell the Property
RE/MAX Results Brokerage Phone: 260-241-3885 Listed on: 09/29/2023

Home Details
Home Type
- Single Family
Est. Annual Taxes
- $2,668
Year Built
- Built in 1974
Lot Details
- 0.35 Acre Lot
- Lot Dimensions are 144x128x99x126
- 100 Feet of Waterfront
- Creek or Stream
- Backs to Open Ground
- Split Rail Fence
- Landscaped
- Level Lot
- Partially Wooded Lot
HOA Fees
- $16 Monthly HOA Fees
Parking
- 2 Car Attached Garage
- Garage Door Opener
- Driveway
- Off-Street Parking
Property Views
- Water
- Golf Course
Home Design
- Brick Exterior Construction
- Poured Concrete
- Shingle Roof
- Cedar
Interior Spaces
- Open Floorplan
- Beamed Ceilings
- Vaulted Ceiling
- Ceiling Fan
- Wood Burning Fireplace
- Screen For Fireplace
- Double Pane Windows
- Great Room
- Living Room with Fireplace
- Formal Dining Room
- Workshop
- Finished Basement
- 2 Bedrooms in Basement
- Storm Doors
Kitchen
- Eat-In Kitchen
- Breakfast Bar
- Walk-In Pantry
- Oven or Range
- Kitchen Island
- Utility Sink
Flooring
- Carpet
- Vinyl
Bedrooms and Bathrooms
- 3 Bedrooms
- En-Suite Primary Bedroom
- Walk-In Closet
- Whirlpool Bathtub
- Bathtub with Shower
- Separate Shower
Laundry
- Laundry on main level
- Washer and Gas Dryer Hookup
Attic
- Storage In Attic
- Pull Down Stairs to Attic
Outdoor Features
- Balcony
- Covered patio or porch
Schools
- Perry Hill Elementary School
- Maple Creek Middle School
- Carroll High School
Utilities
- Forced Air Heating and Cooling System
- Heating System Uses Gas
Additional Features
- Energy-Efficient HVAC
- Suburban Location
Listing and Financial Details
- Assessor Parcel Number 02-02-34-403-002.000-091
Community Details
Overview
- Pine Valley Country Club Subdivision
Amenities
- Clubhouse
Recreation
- Waterfront Owned by Association
- Golf Course Community
- Community Playground
- Community Pool
Ownership History
Purchase Details
Home Financials for this Owner
Home Financials are based on the most recent Mortgage that was taken out on this home.Purchase Details
Home Financials for this Owner
Home Financials are based on the most recent Mortgage that was taken out on this home.Similar Homes in Fort Wayne, IN
Home Values in the Area
Average Home Value in this Area
Purchase History
| Date | Buyer | Sale Price | Title Company |
|---|---|---|---|
| Taylor Kurtis | $339,000 | None Listed On Document | |
| Palmer Ryan | -- | None Available |
Mortgage History
| Date | Status | Borrower | Loan Amount |
|---|---|---|---|
| Previous Owner | Palmer Ryan | $136,482 | |
| Previous Owner | Palmer Ryan | $154,375 | |
| Previous Owner | Mcmanama William Dennis | $40,000 |
Property History
| Date | Event | Price | Change | Sq Ft Price |
|---|---|---|---|---|
| 01/08/2024 01/08/24 | Sold | $339,000 | -3.1% | $111 / Sq Ft |
| 12/06/2023 12/06/23 | Pending | -- | -- | -- |
| 11/24/2023 11/24/23 | Price Changed | $349,900 | -1.2% | $115 / Sq Ft |
| 11/10/2023 11/10/23 | Price Changed | $354,000 | -3.0% | $116 / Sq Ft |
| 11/02/2023 11/02/23 | Price Changed | $365,000 | -2.4% | $120 / Sq Ft |
| 10/22/2023 10/22/23 | Price Changed | $374,000 | -1.6% | $123 / Sq Ft |
| 10/08/2023 10/08/23 | Price Changed | $379,900 | -2.6% | $125 / Sq Ft |
| 10/01/2023 10/01/23 | For Sale | $389,900 | +139.9% | $128 / Sq Ft |
| 10/09/2014 10/09/14 | Sold | $162,500 | -4.4% | $56 / Sq Ft |
| 09/12/2014 09/12/14 | Pending | -- | -- | -- |
| 09/05/2014 09/05/14 | For Sale | $169,900 | -- | $59 / Sq Ft |
Tax History Compared to Growth
Tax History
| Year | Tax Paid | Tax Assessment Tax Assessment Total Assessment is a certain percentage of the fair market value that is determined by local assessors to be the total taxable value of land and additions on the property. | Land | Improvement |
|---|---|---|---|---|
| 2024 | $3,063 | $341,800 | $39,300 | $302,500 |
| 2022 | $2,668 | $257,300 | $39,300 | $218,000 |
| 2021 | $2,487 | $238,500 | $39,300 | $199,200 |
| 2020 | $2,445 | $233,500 | $39,300 | $194,200 |
| 2019 | $2,191 | $209,600 | $39,300 | $170,300 |
| 2018 | $2,196 | $214,900 | $39,300 | $175,600 |
| 2017 | $1,874 | $187,400 | $39,300 | $148,100 |
| 2016 | $1,833 | $183,300 | $39,300 | $144,000 |
| 2014 | $1,653 | $165,300 | $39,300 | $126,000 |
| 2013 | $3,360 | $168,000 | $39,300 | $128,700 |
Agents Affiliated with this Home
-
Angela Pachuta

Seller's Agent in 2024
Angela Pachuta
RE/MAX
(260) 241-3885
93 Total Sales
-
Emma Gidley
E
Buyer's Agent in 2024
Emma Gidley
Hoosier Real Estate Group
2 Total Sales
-
Jim Torres

Seller's Agent in 2014
Jim Torres
CENTURY 21 Bradley Realty, Inc
(260) 437-9752
161 Total Sales
-
Glenda Torres
G
Seller Co-Listing Agent in 2014
Glenda Torres
CENTURY 21 Bradley Realty, Inc
(260) 437-9754
Map
Source: Indiana Regional MLS
MLS Number: 202335824
APN: 02-02-34-403-002.000-091
- 1637 Traders Crossing
- 10512 Traders Pass
- 1830 E Dupont Rd
- 1112 Valley O Pines Pkwy
- 1950 Windmill Ridge Run
- 2223 Old Auburn Cove
- 10615 Wild Flower Place
- 9918 Castle Ridge Place
- 1013 Breton Ln
- 11510 Trails Dr N
- 1715 Woodland Crossing
- 10704 Longwood Dr
- 920 Glen Eagle Ln
- 9713 Auburn Rd
- 1428 Sevan Lake Ct
- 325 Marcelle Dr
- 11712 Trails End Ct
- 11311 Rickey Ln
- 1706 Holliston Trail
- 0 Rickey Ln
- 10719 Brandywine Dr
- 10711 Brandywine Dr
- 1619 Brandywine Trail
- 10710 Brandywine Dr
- 10640 Brandywine Dr
- 10631 Brandywine Dr
- 1640 Brandywine Trail
- 1519 Traders Crossing
- 1707 Brandywine Trail
- 1718 Brandywine Trail
- 1505 Traders Crossing
- 1534 Traders Crossing
- 1616 Traders Crossing
- 1715 Traders Crossing
- 1632 Traders Crossing
- 1721 Brandywine Trail
- 1436 Chanterelle Dr
- 1726 Brandywine Trail
- 1431 Traders Crossing
- 10611 Brandywine Dr
