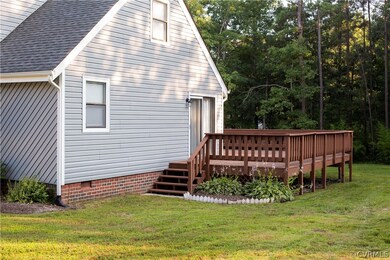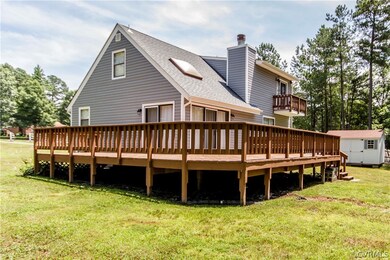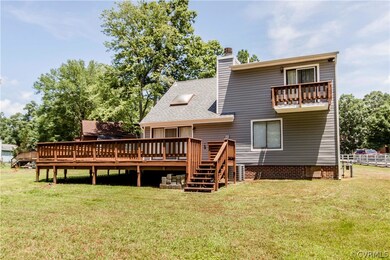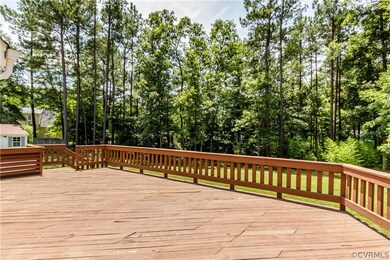
10719 Poachers Ct Chesterfield, VA 23832
Highlights
- Deck
- Wooded Lot
- Balcony
- Contemporary Architecture
- Loft
- Cul-De-Sac
About This Home
As of August 2019You will fall in love with this recently renovated and well kept adorable Contemporary! The home is situated on a Large Cul-de-sac Lot with big backyard. This home offers 3 Bedrooms, 2 Full Bathrooms, a Master Bedroom with a Private Bathroom, Huge Walk-in Closet 10X6, and Balcony. Upon entry, you are welcomed by the open and cozy Family Room with vaulted ceiling, wood burning fireplace, skylight and 2 sets of sliding doors that open up to an expansive deck. Perfect for entertaining or enjoying the sounds of summer! The first floor boasts a recently renovated kitchen with newer appliances, countertop and vinyl flooring. Two bedrooms and a completely renovated bathroom complete the downstairs. Newer roof (2015) and hot water heater (2015). You don't want to miss this gem. Schedule your showing today!
Last Agent to Sell the Property
Hometown Realty License #0225235444 Listed on: 07/10/2019

Home Details
Home Type
- Single Family
Est. Annual Taxes
- $1,814
Year Built
- Built in 1986
Lot Details
- 0.63 Acre Lot
- Cul-De-Sac
- Wooded Lot
- Zoning described as R9
Parking
- 1 Car Attached Garage
- Oversized Parking
Home Design
- Contemporary Architecture
- Frame Construction
- Asphalt Roof
- Vinyl Siding
Interior Spaces
- 1,418 Sq Ft Home
- 1-Story Property
- Ceiling Fan
- Skylights
- Wood Burning Fireplace
- Fireplace Features Masonry
- Sliding Doors
- Loft
- Crawl Space
- Home Security System
- Washer and Dryer Hookup
Kitchen
- Gas Cooktop
- Stove
- Dishwasher
Flooring
- Carpet
- Laminate
- Ceramic Tile
Bedrooms and Bathrooms
- 3 Bedrooms
- Walk-In Closet
- 2 Full Bathrooms
Outdoor Features
- Balcony
- Deck
- Shed
Schools
- Crenshaw Elementary School
- Bailey Bridge Middle School
- Clover Hill High School
Utilities
- Forced Air Heating and Cooling System
- Heating System Uses Natural Gas
- Gas Water Heater
Community Details
- Hunters Landing Subdivision
Listing and Financial Details
- Tax Lot 21
- Assessor Parcel Number 746-68-13-57-500-000
Ownership History
Purchase Details
Home Financials for this Owner
Home Financials are based on the most recent Mortgage that was taken out on this home.Purchase Details
Home Financials for this Owner
Home Financials are based on the most recent Mortgage that was taken out on this home.Purchase Details
Purchase Details
Purchase Details
Purchase Details
Home Financials for this Owner
Home Financials are based on the most recent Mortgage that was taken out on this home.Similar Homes in the area
Home Values in the Area
Average Home Value in this Area
Purchase History
| Date | Type | Sale Price | Title Company |
|---|---|---|---|
| Warranty Deed | $210,000 | Old Dominion Title & Escrow | |
| Warranty Deed | $160,000 | Attorney | |
| Special Warranty Deed | $110,250 | None Available | |
| Special Warranty Deed | $20,798 | None Available | |
| Special Warranty Deed | $20,797 | -- | |
| Warranty Deed | $93,000 | -- |
Mortgage History
| Date | Status | Loan Amount | Loan Type |
|---|---|---|---|
| Open | $203,700 | New Conventional | |
| Previous Owner | $6,775 | Unknown | |
| Previous Owner | $157,102 | FHA | |
| Previous Owner | $92,150 | FHA |
Property History
| Date | Event | Price | Change | Sq Ft Price |
|---|---|---|---|---|
| 08/28/2019 08/28/19 | Sold | $210,000 | +1.4% | $148 / Sq Ft |
| 07/14/2019 07/14/19 | Pending | -- | -- | -- |
| 07/10/2019 07/10/19 | For Sale | $207,000 | +29.4% | $146 / Sq Ft |
| 02/12/2016 02/12/16 | Sold | $160,000 | -5.8% | $113 / Sq Ft |
| 01/06/2016 01/06/16 | Pending | -- | -- | -- |
| 11/15/2015 11/15/15 | For Sale | $169,900 | -- | $120 / Sq Ft |
Tax History Compared to Growth
Tax History
| Year | Tax Paid | Tax Assessment Tax Assessment Total Assessment is a certain percentage of the fair market value that is determined by local assessors to be the total taxable value of land and additions on the property. | Land | Improvement |
|---|---|---|---|---|
| 2025 | $2,748 | $305,900 | $60,000 | $245,900 |
| 2024 | $2,748 | $289,900 | $54,000 | $235,900 |
| 2023 | $2,490 | $273,600 | $51,000 | $222,600 |
| 2022 | $2,312 | $251,300 | $49,000 | $202,300 |
| 2021 | $2,184 | $222,900 | $47,000 | $175,900 |
| 2020 | $1,851 | $194,800 | $45,000 | $149,800 |
| 2019 | $1,814 | $190,900 | $44,000 | $146,900 |
| 2018 | $1,717 | $179,700 | $42,000 | $137,700 |
| 2017 | $1,676 | $169,400 | $42,000 | $127,400 |
| 2016 | $1,522 | $158,500 | $42,000 | $116,500 |
| 2015 | $1,561 | $160,000 | $42,000 | $118,000 |
| 2014 | $1,554 | $159,300 | $42,000 | $117,300 |
Agents Affiliated with this Home
-

Seller's Agent in 2019
Jennifer White Hartman
Hometown Realty
(804) 931-4568
15 Total Sales
-

Buyer's Agent in 2019
Carla Mayes
Harris & Assoc, Inc
(804) 720-9379
258 Total Sales
-

Seller's Agent in 2016
Donna Case
Fine Creek Realty
(804) 370-2296
45 Total Sales
-
E
Buyer's Agent in 2016
Emmett Smith
RE/MAX
Map
Source: Central Virginia Regional MLS
MLS Number: 1922876
APN: 746-68-13-57-500-000
- 4519 Bexwood Dr
- 10909 Genito Square Dr
- 10904 Genito Square Dr
- 10810 Ridgerun Rd
- 5007 Gention Rd
- 11220 Sunfield Dr
- 11501 Leiden Ln
- 11000 Hull Street Rd
- 4410 Sharonridge Dr
- 5412 Ridgerun Terrace
- 3910 Oxbridge Rd
- 11219 Parrish Creek Ln
- 4320 Dunraven Rd
- 5324 Sandy Ridge Ct
- 4909 Bailey Woods Ln
- 4913 Bailey Woods Ln
- 3900 Dunraven Rd
- 4917 Bailey Woods Ln
- 3631 Clintwood Rd
- 11418 Parrish Creek Ln






