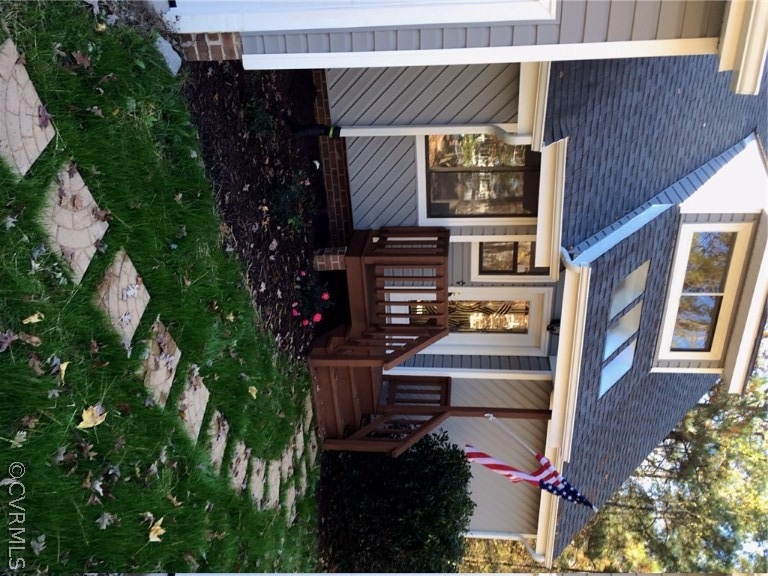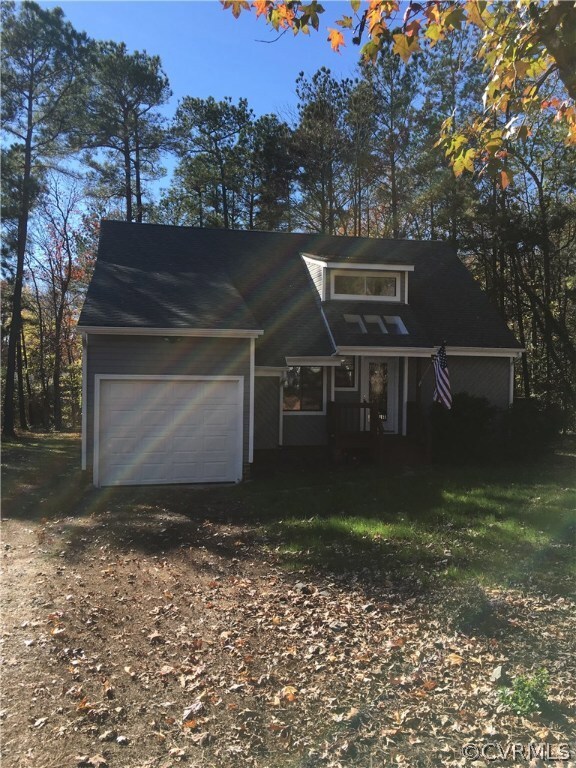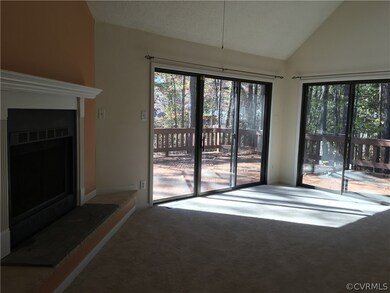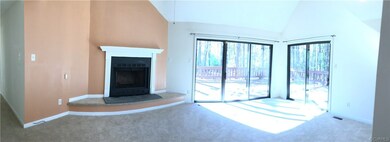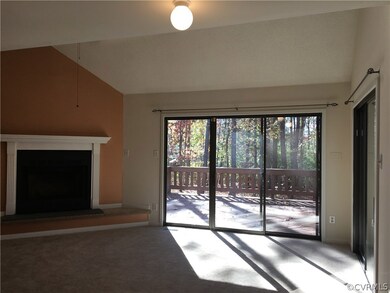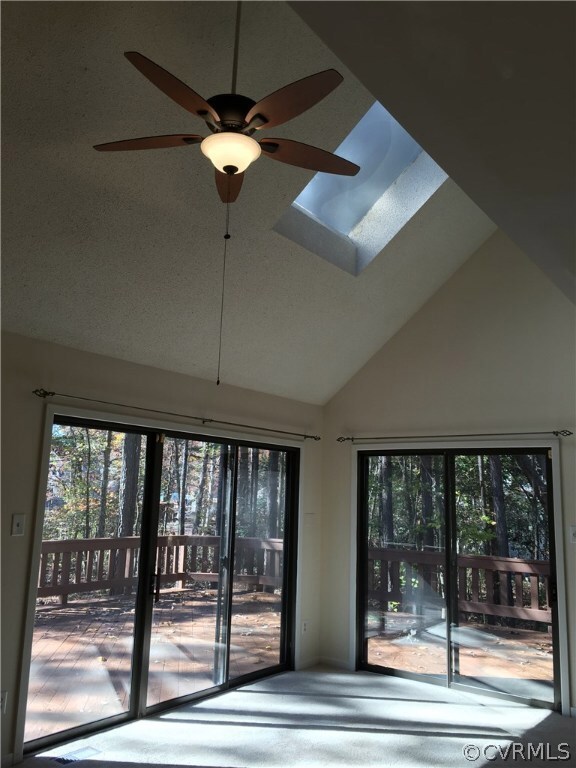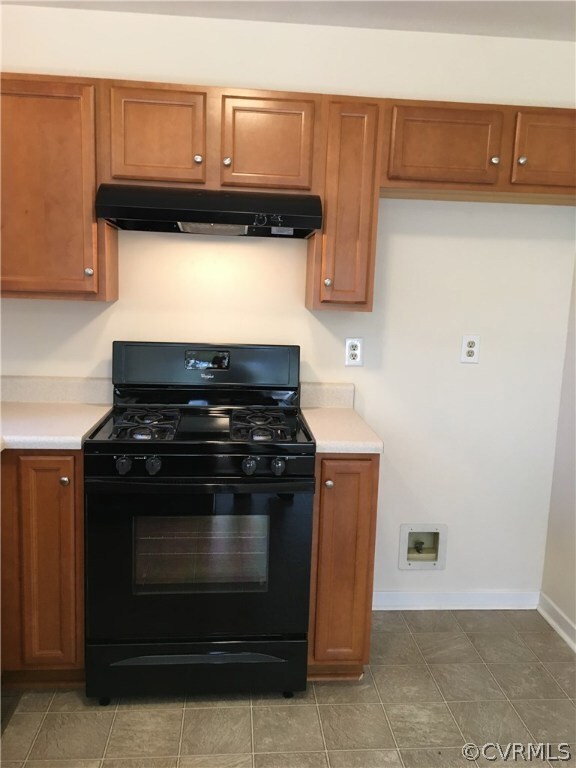
10719 Poachers Ct Chesterfield, VA 23832
Highlights
- Deck
- Wooded Lot
- Cul-De-Sac
- Contemporary Architecture
- Breakfast Area or Nook
- Front Porch
About This Home
As of August 2019Welcome to Hunters Landing-Renovated Contemporary Home situated on a Large Cul-de-sac Lot with Big Backyard. This home offers 3 Bedrooms, 2 Full Bathrooms, a Master Bedroom with a Private Bathroom, Huge Walk-in Closet 10X6, and Balcony. The Family Room is Vaulted and features a Fireplace, Loft Above, and 2 Triple Sliding Doors opening onto an Extensive Deck. The Kitchen boasts New Appliances, New Cabinets, New Countertops, and New Vinyl Floor. New Carpet and Paint throughout home. This home has Maintenance Free Vinyl Siding, Dimensional Shingles, New GLASS Windows, Gas Heat and Central Air, also includes Attached Garage with New Door. Don’t Miss This Deal! SELLER WILL PAY $4000.00 in CLOSING COST! 100% Financing AVAILABLE!
Last Agent to Sell the Property
Fine Creek Realty License #0225084565 Listed on: 11/15/2015
Last Buyer's Agent
Emmett Smith
RE/MAX Commonwealth License #0225022490
Home Details
Home Type
- Single Family
Est. Annual Taxes
- $1,536
Year Built
- Built in 1986
Lot Details
- 0.63 Acre Lot
- Cul-De-Sac
- Street terminates at a dead end
- Partially Fenced Property
- Wood Fence
- Level Lot
- Wooded Lot
- Zoning described as R9 - ONE FAMILY RES
Parking
- 1 Car Garage
- Oversized Parking
- Dry Walled Garage
- Off-Street Parking
Home Design
- Contemporary Architecture
- Frame Construction
- Shingle Roof
- Vinyl Siding
Interior Spaces
- 1,418 Sq Ft Home
- 1-Story Property
- Wired For Data
- Ceiling Fan
- Recessed Lighting
- Wood Burning Fireplace
- Factory Built Fireplace
- Crawl Space
- Attic Fan
- Dryer Hookup
Kitchen
- Breakfast Area or Nook
- Gas Cooktop
- Stove
Flooring
- Carpet
- Linoleum
Bedrooms and Bathrooms
- 3 Bedrooms
- Walk-In Closet
- 2 Full Bathrooms
Outdoor Features
- Deck
- Shed
- Front Porch
Schools
- Crenshaw Elementary School
- Bailey Bridge Middle School
- Manchester High School
Utilities
- Forced Air Heating and Cooling System
- Heating System Uses Natural Gas
- Vented Exhaust Fan
- Gas Water Heater
- High Speed Internet
Community Details
- Hunters Landing Subdivision
Listing and Financial Details
- Tax Lot 021
- Assessor Parcel Number 746-681-35-75-00000
Ownership History
Purchase Details
Home Financials for this Owner
Home Financials are based on the most recent Mortgage that was taken out on this home.Purchase Details
Home Financials for this Owner
Home Financials are based on the most recent Mortgage that was taken out on this home.Purchase Details
Purchase Details
Purchase Details
Purchase Details
Home Financials for this Owner
Home Financials are based on the most recent Mortgage that was taken out on this home.Similar Home in Chesterfield, VA
Home Values in the Area
Average Home Value in this Area
Purchase History
| Date | Type | Sale Price | Title Company |
|---|---|---|---|
| Warranty Deed | $210,000 | Old Dominion Title & Escrow | |
| Warranty Deed | $160,000 | Attorney | |
| Special Warranty Deed | $110,250 | None Available | |
| Special Warranty Deed | $20,798 | None Available | |
| Special Warranty Deed | $20,797 | -- | |
| Warranty Deed | $93,000 | -- |
Mortgage History
| Date | Status | Loan Amount | Loan Type |
|---|---|---|---|
| Open | $203,700 | New Conventional | |
| Previous Owner | $6,775 | Unknown | |
| Previous Owner | $157,102 | FHA | |
| Previous Owner | $92,150 | FHA |
Property History
| Date | Event | Price | Change | Sq Ft Price |
|---|---|---|---|---|
| 08/28/2019 08/28/19 | Sold | $210,000 | +1.4% | $148 / Sq Ft |
| 07/14/2019 07/14/19 | Pending | -- | -- | -- |
| 07/10/2019 07/10/19 | For Sale | $207,000 | +29.4% | $146 / Sq Ft |
| 02/12/2016 02/12/16 | Sold | $160,000 | -5.8% | $113 / Sq Ft |
| 01/06/2016 01/06/16 | Pending | -- | -- | -- |
| 11/15/2015 11/15/15 | For Sale | $169,900 | -- | $120 / Sq Ft |
Tax History Compared to Growth
Tax History
| Year | Tax Paid | Tax Assessment Tax Assessment Total Assessment is a certain percentage of the fair market value that is determined by local assessors to be the total taxable value of land and additions on the property. | Land | Improvement |
|---|---|---|---|---|
| 2024 | $2,748 | $289,900 | $54,000 | $235,900 |
| 2023 | $2,490 | $273,600 | $51,000 | $222,600 |
| 2022 | $2,312 | $251,300 | $49,000 | $202,300 |
| 2021 | $2,184 | $222,900 | $47,000 | $175,900 |
| 2020 | $1,851 | $194,800 | $45,000 | $149,800 |
| 2019 | $1,814 | $190,900 | $44,000 | $146,900 |
| 2018 | $1,717 | $179,700 | $42,000 | $137,700 |
| 2017 | $1,676 | $169,400 | $42,000 | $127,400 |
| 2016 | $1,522 | $158,500 | $42,000 | $116,500 |
| 2015 | $1,561 | $160,000 | $42,000 | $118,000 |
| 2014 | $1,554 | $159,300 | $42,000 | $117,300 |
Agents Affiliated with this Home
-
Jennifer White Hartman

Seller's Agent in 2019
Jennifer White Hartman
Hometown Realty
(804) 931-4568
15 Total Sales
-
Carla Mayes

Buyer's Agent in 2019
Carla Mayes
Harris & Assoc, Inc
(804) 720-9379
261 Total Sales
-
Donna Case

Seller's Agent in 2016
Donna Case
Fine Creek Realty
(804) 370-2296
47 Total Sales
-
E
Buyer's Agent in 2016
Emmett Smith
RE/MAX
Map
Source: Central Virginia Regional MLS
MLS Number: 1530988
APN: 746-68-13-57-500-000
- 4519 Bexwood Dr
- 10917 Genito Square Dr
- 10661 Braden Parke Dr Unit IC
- 4507 Brookridge Rd
- 11013 Poachers Run
- 5040 Oakforest Dr
- 11311 Moravia Rd
- 10905 August Ct
- 4420 Stigall Dr
- 5007 Gention Rd
- 10900 Blossomwood Rd
- 4430 Stigall Dr
- 4026 Anita Ave
- 4003 Frederick Farms Ct
- 5142 Rollingway Rd
- 10272 Brian Ray Ct
- 11000 Hull Street Rd
- 3901 Lintz Ln
- 3406 Banana Ln
- 11217 Woodthrush Ct
