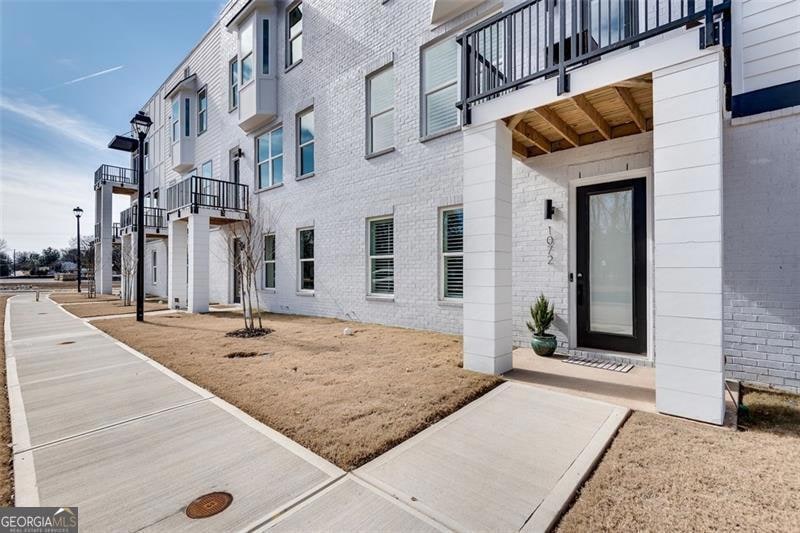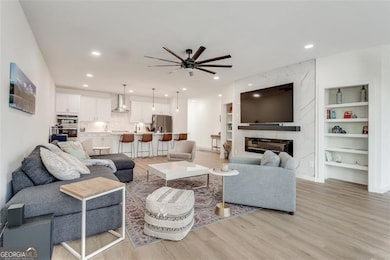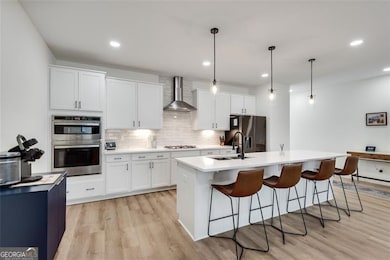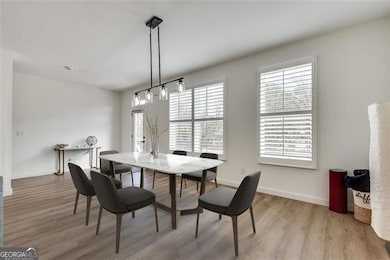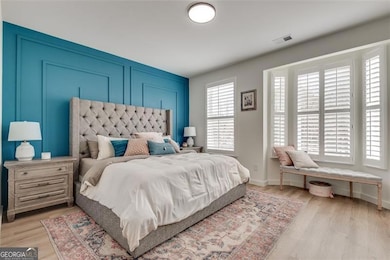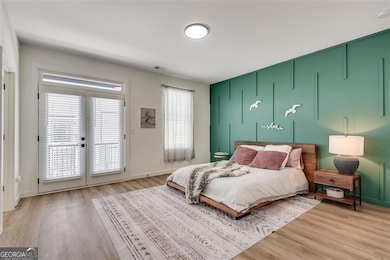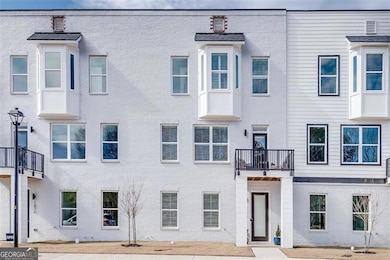1072 Brookglynn Trace Decatur, GA 30032
Estimated payment $3,195/month
Highlights
- Contemporary Architecture
- 1 Fireplace
- Solid Surface Countertops
- Wood Flooring
- High Ceiling
- Stainless Steel Appliances
About This Home
Nearly new and impeccably maintained, this sophisticated Decatur townhome offers a rare opportunity to own a move-in-ready home with extensive upgrades. The current owner has lived here only 7 months, and every detail has been thoughtfully enhanced beyond the builder's standards: a new black stainless steel refrigerator, upgraded laundry room with stone counters, deep sink, and added storage, along with a brand new washer and dryer. Throughout the home, a $10,000 investment in window treatments includes plantation shutters, custom shades, and premium blinds, which are features not offered by the builders. Freshly painted accent walls, custom closets, and built-in bookcases infuse each level with warmth and character. Enjoy the natural light and seamless indoor-outdoor living with 3 balconies, perfect for fresh air and relaxation. Every space reflects comfort, craftsmanship, and convenience. Ideally located near I-285, Avondale Estates, and Downtown Decatur, this rapidly growing community is surrounded by new restaurants, shops, and amenities, all within minutes of your doorstep.
Townhouse Details
Home Type
- Townhome
Est. Annual Taxes
- $6,522
Year Built
- Built in 2022
Lot Details
- 1,307 Sq Ft Lot
HOA Fees
- $21 Monthly HOA Fees
Home Design
- Contemporary Architecture
- Brick Exterior Construction
- Wood Siding
Interior Spaces
- 2,595 Sq Ft Home
- 3-Story Property
- High Ceiling
- 1 Fireplace
- Wood Flooring
Kitchen
- Breakfast Bar
- Built-In Oven
- Cooktop
- Microwave
- Dishwasher
- Stainless Steel Appliances
- Kitchen Island
- Solid Surface Countertops
Bedrooms and Bathrooms
- Walk-In Closet
- Separate Shower
Laundry
- Laundry on upper level
- Dryer
Parking
- 2 Car Garage
- Side or Rear Entrance to Parking
- Garage Door Opener
Schools
- Peachcrest Elementary School
- Mary Mcleod Bethune Middle School
- Towers High School
Utilities
- Central Heating and Cooling System
- Phone Available
- Cable TV Available
Community Details
- $1,000 Initiation Fee
- Association fees include ground maintenance
- Brookglen Heights Subdivision
Map
Home Values in the Area
Average Home Value in this Area
Tax History
| Year | Tax Paid | Tax Assessment Tax Assessment Total Assessment is a certain percentage of the fair market value that is determined by local assessors to be the total taxable value of land and additions on the property. | Land | Improvement |
|---|---|---|---|---|
| 2025 | $6,522 | $211,280 | $40,000 | $171,280 |
| 2024 | $1,856 | $40,000 | $40,000 | -- |
| 2023 | $1,856 | $40,000 | $40,000 | $0 |
| 2022 | $72 | $1,640 | $1,640 | $0 |
| 2021 | $72 | $1,640 | $1,640 | $0 |
Property History
| Date | Event | Price | List to Sale | Price per Sq Ft | Prior Sale |
|---|---|---|---|---|---|
| 10/28/2025 10/28/25 | For Sale | $499,000 | -3.5% | $192 / Sq Ft | |
| 06/28/2024 06/28/24 | Sold | $517,000 | -0.6% | $199 / Sq Ft | View Prior Sale |
| 05/06/2024 05/06/24 | Pending | -- | -- | -- | |
| 04/19/2024 04/19/24 | For Sale | $520,000 | -- | $200 / Sq Ft |
Purchase History
| Date | Type | Sale Price | Title Company |
|---|---|---|---|
| Warranty Deed | $517,000 | -- |
Mortgage History
| Date | Status | Loan Amount | Loan Type |
|---|---|---|---|
| Open | $491,150 | New Conventional |
Source: Georgia MLS
MLS Number: 10633239
APN: 15-219-01-075
- 1092 Glen Opal Dr
- 1096 Glen Opal Dr
- 3820 Covington Hwy
- 1089 Canal St
- 1145 Canal St
- 1146 Canal St
- 1046 Brookglynn Trace
- 1042 Brookglynn Trace
- 1050 Brookglynn Trace
- 1068 Longshore Dr
- 1104 Bakary Ct
- 1401 Richard Rd
- 1110 Bakary Ct
- 3417 Lark Ln
- 3452 Beech Dr
- 3581 Midway Rd
- 1244 Weston Dr Unit 1
- 1255 Glen Forest Way
- 4250 Timber Valley Ct
- 1104 Bakary Ct
- 3583 Midway Rd
- 1164 Longshore Dr
- 3389 Lark Ln
- 3465 Kensington Rd
- 4224 Timber Valley Ct
- 1290 Glen Forest Way
- 3961 Covington Hwy
- 3288 Covington Dr
- 1136 Oakwood Manor Ct
- 3841 Kensington Rd
- 4151 Memorial Dr
- 3814 Redan Rd
- 3893 Kensington Rd
- 3772 Kensingwood Trace Unit 3772 Kensingwood Trace
- 3785 Travis Trace
- 1055 Holcombe Rd
- 3801 Kensington Ct
- 4015 Covington Hwy
- 1150 Maple Walk Cir
