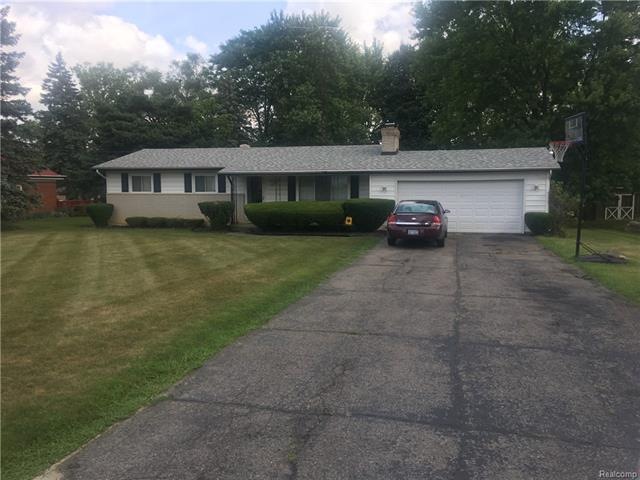
$89,990
- 3 Beds
- 1 Bath
- 906 Sq Ft
- 1096 W Buder Ave
- Flint, MI
Beautifully Renovated 3-Bedroom Home in Flint Township!Step into this charming and freshly updated home offering over 900 sq ft of comfortable living space! Featuring 3 spacious bedrooms and 1 large bathroom, this home is move-in ready and packed with modern updates throughout.The sun-filled living room is the perfect space to relax or entertain, while the oversized dining area easily
Jackie Stratton Keller Williams First
