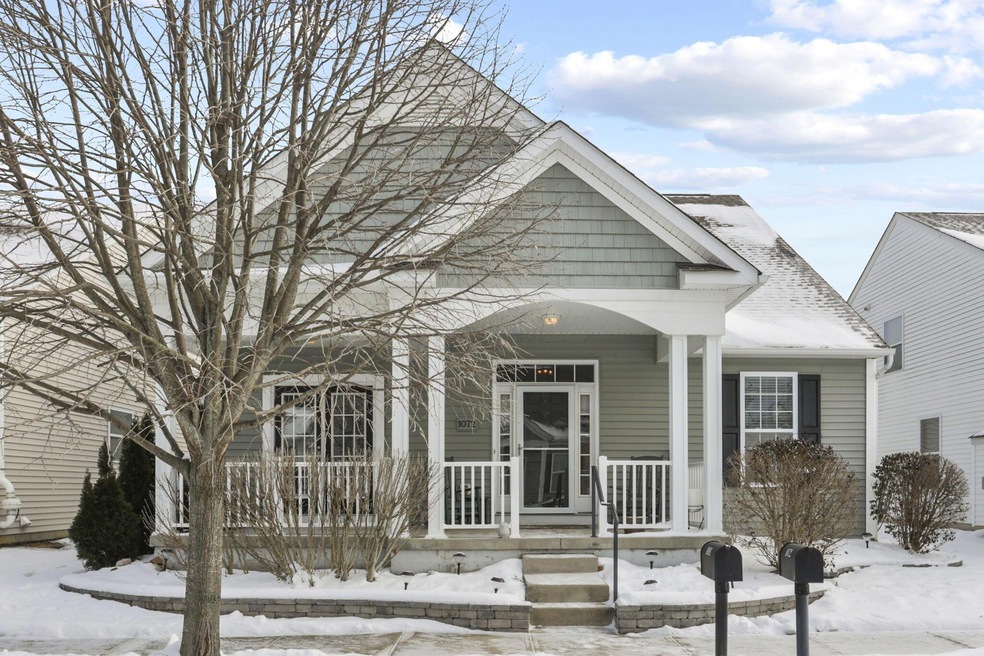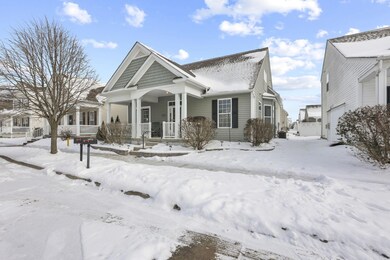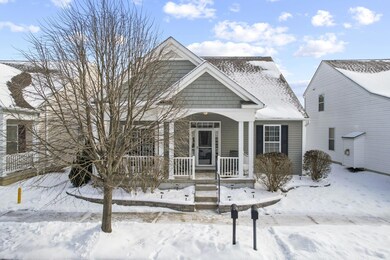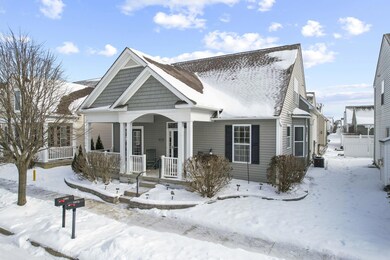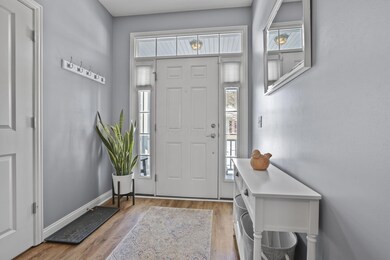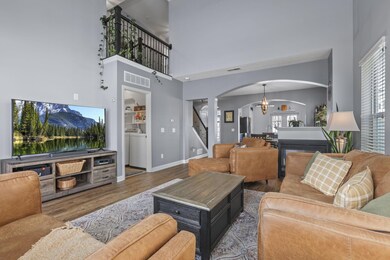
1072 Dobbs Ave Blacklick, OH 43004
East Broad NeighborhoodHighlights
- Main Floor Primary Bedroom
- Great Room
- 2 Car Attached Garage
- Loft
- Fenced Yard
- Patio
About This Home
As of February 2025Live carefree in this sophisticated home, w/ main floor primary suite! Professional updates include Quartz counters in the kitchen, newer black stainless appliances, modern tile backsplash, LVT flooring, accented lower cabinets, upgraded pantry shelving, center island w/ sink. Private French doors leading onto the covered front porch w/ newer railing & Belgian retaining wall. This is perfect for quiet mornings w/ coffee! Newer LVP flooring in the entry, DR, 1/2 bath & great room w/ gas fireplace & soaring ceilings! Updated primary bath features extended shower w/ surround, tub, faucet, door pulls & updated primary closet system! Upstairs is home to a large bonus room/loft area, 2 add'l bedrooms & another full bath. Relax on the fully enclosed patio! 1st fl laundry & 2 car attached garage!
Last Agent to Sell the Property
RE/MAX Connection License #2016000320 Listed on: 01/17/2025

Home Details
Home Type
- Single Family
Est. Annual Taxes
- $7,111
Year Built
- Built in 2011
Lot Details
- 3,485 Sq Ft Lot
- Fenced Yard
HOA Fees
- $81 Monthly HOA Fees
Parking
- 2 Car Attached Garage
Home Design
- Vinyl Siding
Interior Spaces
- 1,966 Sq Ft Home
- 2-Story Property
- Gas Log Fireplace
- Insulated Windows
- Great Room
- Loft
- Bonus Room
- Basement
- Crawl Space
- Home Security System
- Laundry on main level
Kitchen
- Gas Range
- Microwave
- Dishwasher
Flooring
- Carpet
- Vinyl
Bedrooms and Bathrooms
- 3 Bedrooms | 1 Primary Bedroom on Main
- Garden Bath
Outdoor Features
- Patio
Utilities
- Forced Air Heating and Cooling System
- Heating System Uses Gas
- Gas Water Heater
Listing and Financial Details
- Assessor Parcel Number 175-287537
Community Details
Overview
- Association fees include lawn care, snow removal
- Association Phone (614) 725-3095
- Apogee HOA
- On-Site Maintenance
Recreation
- Snow Removal
Ownership History
Purchase Details
Home Financials for this Owner
Home Financials are based on the most recent Mortgage that was taken out on this home.Purchase Details
Purchase Details
Home Financials for this Owner
Home Financials are based on the most recent Mortgage that was taken out on this home.Purchase Details
Home Financials for this Owner
Home Financials are based on the most recent Mortgage that was taken out on this home.Similar Homes in the area
Home Values in the Area
Average Home Value in this Area
Purchase History
| Date | Type | Sale Price | Title Company |
|---|---|---|---|
| Deed | $340,000 | First American Title Insurance | |
| Interfamily Deed Transfer | -- | None Available | |
| Survivorship Deed | $228,000 | Esquire Title Box | |
| Warranty Deed | $156,100 | None Available |
Mortgage History
| Date | Status | Loan Amount | Loan Type |
|---|---|---|---|
| Open | $238,000 | New Conventional | |
| Previous Owner | $207,787 | Stand Alone Refi Refinance Of Original Loan | |
| Previous Owner | $205,200 | New Conventional | |
| Previous Owner | $1,248 | New Conventional |
Property History
| Date | Event | Price | Change | Sq Ft Price |
|---|---|---|---|---|
| 03/31/2025 03/31/25 | Off Market | $228,000 | -- | -- |
| 03/27/2025 03/27/25 | Off Market | $228,000 | -- | -- |
| 02/20/2025 02/20/25 | Sold | $340,000 | +1.5% | $173 / Sq Ft |
| 01/17/2025 01/17/25 | For Sale | $335,000 | +46.9% | $170 / Sq Ft |
| 10/19/2018 10/19/18 | Sold | $228,000 | +1.3% | $116 / Sq Ft |
| 09/19/2018 09/19/18 | Pending | -- | -- | -- |
| 08/09/2018 08/09/18 | For Sale | $225,000 | -- | $114 / Sq Ft |
Tax History Compared to Growth
Tax History
| Year | Tax Paid | Tax Assessment Tax Assessment Total Assessment is a certain percentage of the fair market value that is determined by local assessors to be the total taxable value of land and additions on the property. | Land | Improvement |
|---|---|---|---|---|
| 2024 | $6,950 | $119,740 | $21,880 | $97,860 |
| 2023 | $7,111 | $119,735 | $21,875 | $97,860 |
| 2022 | $6,110 | $87,990 | $13,650 | $74,340 |
| 2021 | $5,950 | $87,990 | $13,650 | $74,340 |
| 2020 | $5,898 | $87,540 | $13,650 | $73,890 |
| 2019 | $5,359 | $72,950 | $11,380 | $61,570 |
| 2018 | $4,674 | $72,950 | $11,380 | $61,570 |
| 2017 | $4,783 | $72,950 | $11,380 | $61,570 |
| 2016 | $4,010 | $51,460 | $12,150 | $39,310 |
| 2015 | $3,958 | $51,460 | $12,150 | $39,310 |
| 2014 | $4,034 | $51,460 | $12,150 | $39,310 |
| 2013 | $35 | $910 | $910 | $0 |
Agents Affiliated with this Home
-
Christina Wedebrook

Seller's Agent in 2025
Christina Wedebrook
RE/MAX
(614) 937-1507
7 in this area
107 Total Sales
-
Zachary Tominack

Buyer's Agent in 2025
Zachary Tominack
Coldwell Banker Realty
(614) 562-0030
2 in this area
26 Total Sales
-
Mara Ackermann

Seller's Agent in 2018
Mara Ackermann
RE/MAX
(614) 595-0654
4 in this area
211 Total Sales
Map
Source: Columbus and Central Ohio Regional MLS
MLS Number: 225001402
APN: 175-287537
- 7879 Ashenden Dr
- 1146 Willow Oak Dr
- 1071 Remi Dr
- 8096 Willow Brook Crossing Dr
- 7854 Prairie Willow Dr
- 7758 Lerner Dr
- 1262 Conner Ridge St
- 7699 Clear Creek Ct
- 1111 Harley Run Dr
- 1165 Harley Run Dr
- 0 N Waggoner Rd
- 668 Bideford Ave Unit 11-C
- 7873 Beamish Way Unit 12-C
- 7950 Champaign Dr
- 700 Wadebridge Dr Unit 2-C
- 7901 Champaign Dr
- 7765 Lantana Ave Unit 164
- 7950 Chapel Stone Rd Unit 3A
- 7895 Chapel Stone Rd
- 1109 Chaser St
