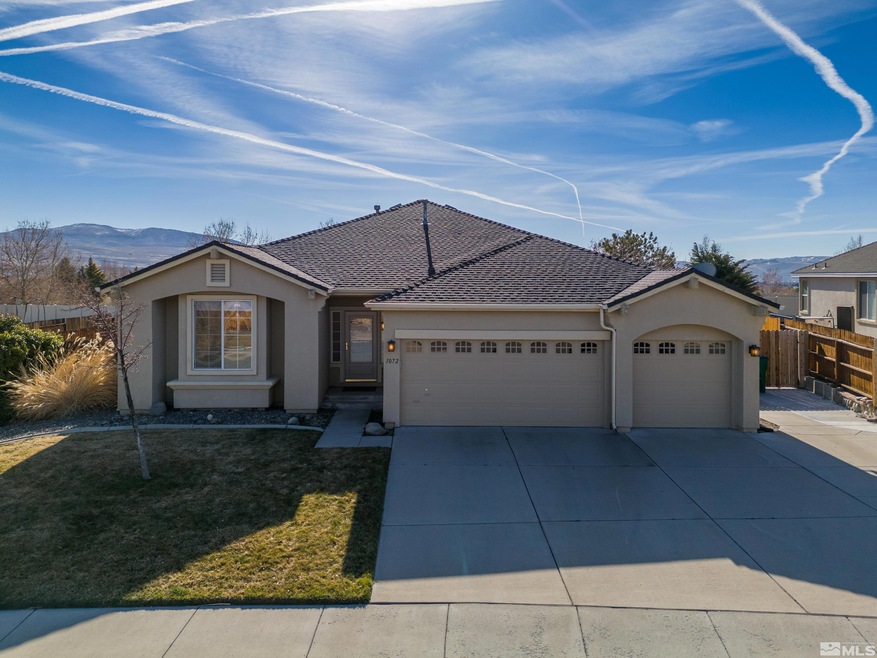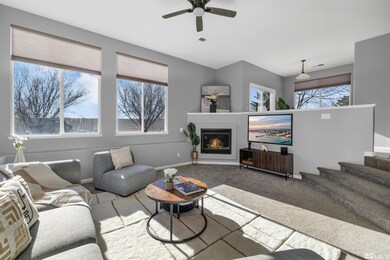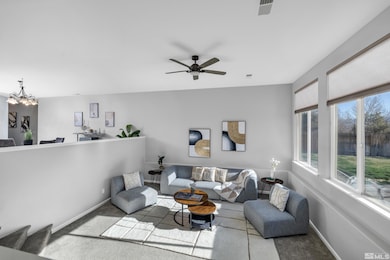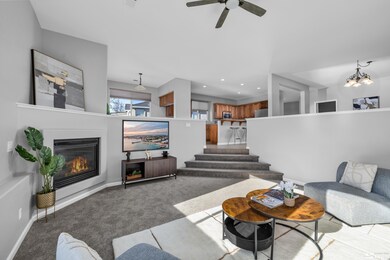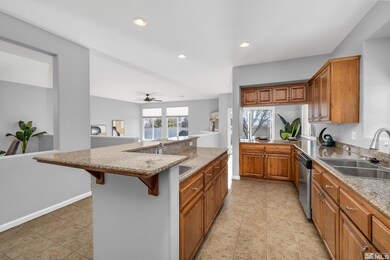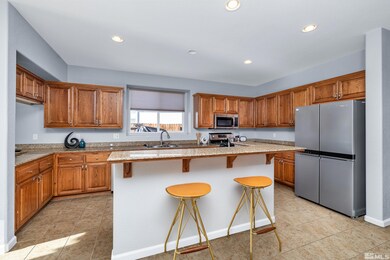
1072 Dortmunder Dr Sparks, NV 89441
Eagle Canyon-Pebble Creek NeighborhoodAbout This Home
As of June 2024Open House Saturday 4/20, 12pm-3pm. Step inside this spacious home to discover a sprawling interior designed for both relaxation and entertainment. With multiple living areas, there's ample space for gatherings with friends and family. Whether you're hosting a cozy movie night or a lively game day, this home accommodates every occasion with ease. Venture outdoors and experience true paradise in your expansive backyard oasis., Picture yourself unwinding on the deck with a cool drink in hand, while the sun sets in the distance. Ready for some s'mores under the stars? There is more than enough space to place a fireplace and hot tub to create memorable evenings filled with laughter and stories. Enjoy some outdoor games on the lush grass pad. Plus, with RV parking available, accessible by a new double gate entry, you can easily accommodate all your adventurous toys as this home is nestled conveniently close to trails for your 4-wheeling excursions. Have the flexibility with a spacious 3 car garage, finished with epoxy floors. Schedule your showing today and prepare to fall in love with all of the possibilities that this home has to offer.
Last Agent to Sell the Property
Dickson Realty - Downtown License #S.51210 Listed on: 03/22/2024

Home Details
Home Type
- Single Family
Est. Annual Taxes
- $3,087
Year Built
- Built in 2003
Lot Details
- 0.27 Acre Lot
- Property is zoned MDS
HOA Fees
- $43 per month
Parking
- 3 Car Garage
Home Design
- 2,502 Sq Ft Home
- Pitched Roof
Kitchen
- Gas Range
- Microwave
- Dishwasher
- Disposal
Flooring
- Carpet
- Ceramic Tile
Bedrooms and Bathrooms
- 3 Bedrooms
Schools
- Hall Elementary School
- Shaw Middle School
- Spanish Springs High School
Utilities
- Internet Available
Listing and Financial Details
- Assessor Parcel Number 53063513
Ownership History
Purchase Details
Home Financials for this Owner
Home Financials are based on the most recent Mortgage that was taken out on this home.Purchase Details
Home Financials for this Owner
Home Financials are based on the most recent Mortgage that was taken out on this home.Purchase Details
Home Financials for this Owner
Home Financials are based on the most recent Mortgage that was taken out on this home.Purchase Details
Home Financials for this Owner
Home Financials are based on the most recent Mortgage that was taken out on this home.Purchase Details
Home Financials for this Owner
Home Financials are based on the most recent Mortgage that was taken out on this home.Similar Homes in Sparks, NV
Home Values in the Area
Average Home Value in this Area
Purchase History
| Date | Type | Sale Price | Title Company |
|---|---|---|---|
| Bargain Sale Deed | $638,000 | First American Title | |
| Deed | -- | First American Title | |
| Bargain Sale Deed | $650,000 | First Centennial Title | |
| Interfamily Deed Transfer | -- | Ticor Title Of Nevada Inc | |
| Bargain Sale Deed | $799,500 | Stewart Title Of Northern Nv |
Mortgage History
| Date | Status | Loan Amount | Loan Type |
|---|---|---|---|
| Open | $542,300 | New Conventional | |
| Previous Owner | $450,000 | New Conventional | |
| Previous Owner | $298,994 | VA | |
| Previous Owner | $300,000 | VA | |
| Previous Owner | $307,490 | New Conventional | |
| Previous Owner | $40,000 | Credit Line Revolving | |
| Previous Owner | $315,000 | Unknown | |
| Previous Owner | $45,000 | Unknown | |
| Previous Owner | $233,800 | Unknown |
Property History
| Date | Event | Price | Change | Sq Ft Price |
|---|---|---|---|---|
| 06/17/2024 06/17/24 | Sold | $638,000 | -1.7% | $255 / Sq Ft |
| 05/17/2024 05/17/24 | Pending | -- | -- | -- |
| 04/18/2024 04/18/24 | Price Changed | $648,888 | -3.0% | $259 / Sq Ft |
| 03/21/2024 03/21/24 | For Sale | $668,888 | +2.9% | $267 / Sq Ft |
| 06/01/2022 06/01/22 | Sold | $650,000 | 0.0% | $260 / Sq Ft |
| 04/19/2022 04/19/22 | Pending | -- | -- | -- |
| 04/14/2022 04/14/22 | For Sale | $649,950 | -- | $260 / Sq Ft |
Tax History Compared to Growth
Tax History
| Year | Tax Paid | Tax Assessment Tax Assessment Total Assessment is a certain percentage of the fair market value that is determined by local assessors to be the total taxable value of land and additions on the property. | Land | Improvement |
|---|---|---|---|---|
| 2025 | $3,177 | $146,479 | $46,515 | $99,964 |
| 2024 | $3,177 | $141,517 | $40,495 | $101,022 |
| 2023 | $3,087 | $138,573 | $43,015 | $95,558 |
| 2022 | $2,997 | $115,283 | $36,085 | $79,198 |
| 2021 | $2,815 | $110,604 | $31,500 | $79,104 |
| 2020 | $2,730 | $109,314 | $30,100 | $79,214 |
| 2019 | $2,741 | $103,645 | $27,125 | $76,520 |
| 2018 | $2,662 | $96,040 | $21,350 | $74,690 |
| 2017 | $2,583 | $94,603 | $19,845 | $74,758 |
| 2016 | $2,519 | $95,122 | $18,795 | $76,327 |
| 2015 | $2,513 | $92,982 | $17,045 | $75,937 |
| 2014 | $2,440 | $79,968 | $14,490 | $65,478 |
| 2013 | -- | $72,926 | $11,410 | $61,516 |
Agents Affiliated with this Home
-
J.P. Menante

Seller's Agent in 2024
J.P. Menante
Dickson Realty
(775) 691-9831
2 in this area
115 Total Sales
-
Ainsley Murdock

Seller Co-Listing Agent in 2024
Ainsley Murdock
Dickson Realty
(775) 338-2283
3 in this area
72 Total Sales
-
Bryant Wambolt

Buyer's Agent in 2024
Bryant Wambolt
RidgeNV, LLC
(775) 240-5388
1 in this area
8 Total Sales
-
Chris Barnes

Seller's Agent in 2022
Chris Barnes
Dickson Realty
(775) 354-2000
7 in this area
87 Total Sales
-
Amber Cerfoglio

Buyer's Agent in 2022
Amber Cerfoglio
Ferrari-Lund R.E. Sparks
(775) 843-9872
6 in this area
49 Total Sales
Map
Source: Northern Nevada Regional MLS
MLS Number: 240002917
APN: 530-635-13
- 1098 Hallertau Dr
- 1018 Rook Way
- 1056 Greenwing Dr
- 68 Rook Ct
- 1349 Nightingale Way
- 1359 Whooping Crane Dr
- 961 Ruddy Ct Unit 3
- 1458 Rosy Finch Dr
- 1427 Rosy Finch Dr
- 980 Mojave Desert Dr
- 3225 Amaretto Way Unit Cinnamon 62
- 2953 Murrelet Way Unit Cinnamon 164
- 2258 Albatross Way
- 908 Sand Springs Dr
- 742 Treasure City Dr
- 439 Beau Ct
- 425 Nicole Dr
- 2160 Mammatus Dr
- 2183 Kingston Canyon Dr
- 2983 Murrelet Way Unit Cinnamon 169
