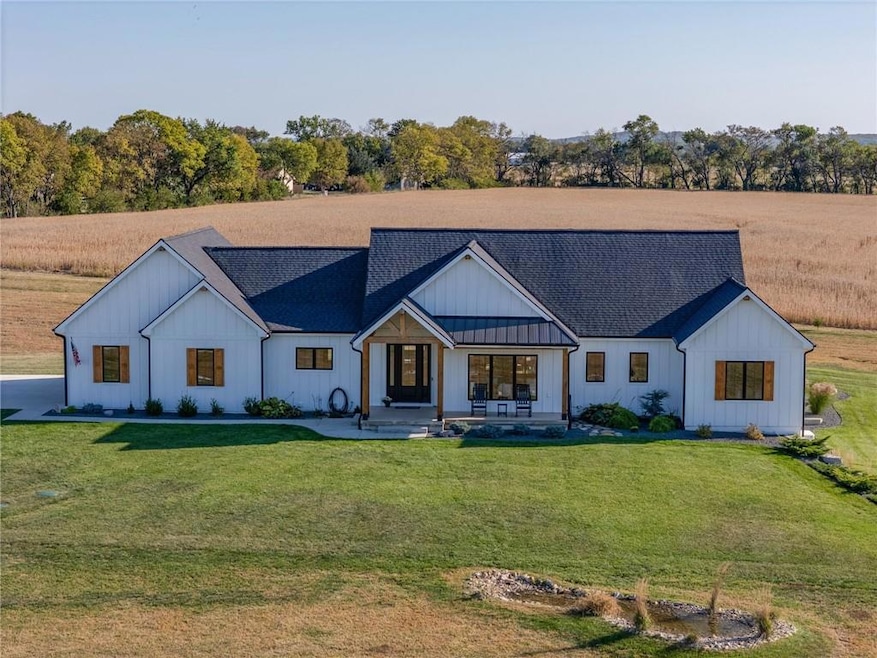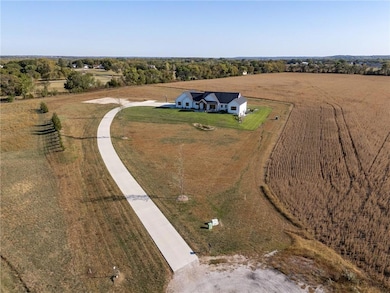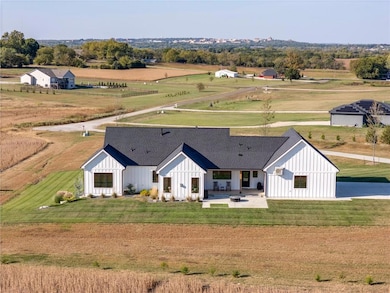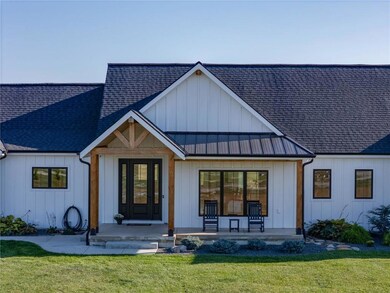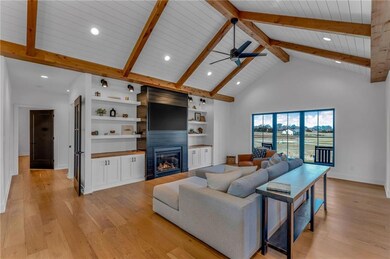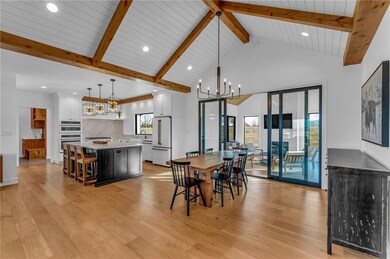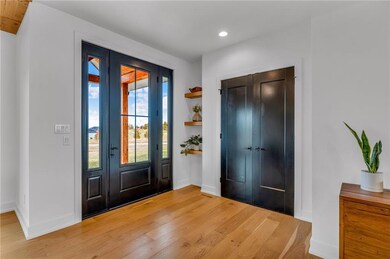1072 E 1466 Rd Lawrence, KS 66046
Estimated payment $8,055/month
Highlights
- Living Room with Fireplace
- Vaulted Ceiling
- Wood Flooring
- Hearth Room
- Ranch Style House
- Mud Room
About This Home
Stunning custom home offering the beauty of country living with all the amenities of the city just minutes away. These owners meticulously designed this to be their forever-dream home however work relocation has created an opportunity for new owners to enjoy this like-new property without all the stress of building. Located on a private culdesac with 4 bedrooms, 3.5 baths, 4325 SQFT, office, 3-season room with fireplace, game room, finished basement, walk-in pantry, and a laundry room on both floors. Vaulted ceilings, 7' doors, large kitchen island with built-in sonic ice machine, custom cabinets, GE Cafe appliances, main level primary suite with heated bathroom floors, heated wet room/shower with tub, and large closet with built-ins. Finished daylight basement with family room, 2 bedrooms, wetbar, and lots of storage. Enjoy low utility costs due to a geothermal heating/cooling system and spray foam insulation. Also included is a whole-house backup natural gas generator. Outside features include an irrigation system, 250 foot paved driveway, security cameras, 3-car garage with a min-split heating & cooling system and water fountain. There is also a gravel pad with utilities ready for the addition of an outbuilding. This is truly a must see home, schedule your private showing today!
Listing Agent
Platinum Realty LLC Brokerage Phone: 785-218-0085 License #SP00228609 Listed on: 10/07/2025

Home Details
Home Type
- Single Family
Est. Annual Taxes
- $10,113
Year Built
- Built in 2023
Lot Details
- 3.15 Acre Lot
- Cul-De-Sac
- Sprinkler System
Parking
- 3 Car Attached Garage
Home Design
- Ranch Style House
- Composition Roof
- Board and Batten Siding
- Cedar
Interior Spaces
- Wet Bar
- Vaulted Ceiling
- Gas Fireplace
- Mud Room
- Family Room
- Living Room with Fireplace
- 2 Fireplaces
- Home Office
Kitchen
- Hearth Room
- Eat-In Kitchen
- Walk-In Pantry
- Gas Range
- Microwave
- Dishwasher
- Kitchen Island
- Disposal
Flooring
- Wood
- Tile
- Luxury Vinyl Tile
Bedrooms and Bathrooms
- 4 Bedrooms
- Walk-In Closet
Laundry
- Laundry Room
- Laundry on lower level
Finished Basement
- Sump Pump
- Bedroom in Basement
- Basement Window Egress
Home Security
- Home Security System
- Smart Locks
- Smart Thermostat
Outdoor Features
- Covered Deck
- Covered Patio or Porch
Utilities
- Humidifier
- Forced Air Heating System
- Water Purifier
- Water Softener
- Septic Tank
Community Details
- No Home Owners Association
Listing and Financial Details
- Assessor Parcel Number 023-109-30-0-00-00-003.13-0
- $0 special tax assessment
Map
Tax History
| Year | Tax Paid | Tax Assessment Tax Assessment Total Assessment is a certain percentage of the fair market value that is determined by local assessors to be the total taxable value of land and additions on the property. | Land | Improvement |
|---|---|---|---|---|
| 2025 | $13,080 | $118,323 | $13,089 | $105,234 |
| 2024 | $10,113 | $91,264 | $12,727 | $78,537 |
| 2023 | $8,691 | $75,988 | $12,003 | $63,985 |
| 2022 | $1,307 | $11,012 | $11,012 | $0 |
| 2021 | $1,381 | $11,400 | $11,400 | $0 |
| 2020 | $50 | $0 | $0 | $0 |
Property History
| Date | Event | Price | List to Sale | Price per Sq Ft |
|---|---|---|---|---|
| 11/26/2025 11/26/25 | Pending | -- | -- | -- |
| 10/07/2025 10/07/25 | For Sale | $1,399,999 | -- | $324 / Sq Ft |
Source: Heartland MLS
MLS Number: 2581080
APN: 109-30-0-00-00-003.13-0
- 1053 E 1479 Rd
- 1573 N 1100 Rd
- 2510 Marcia Ln
- 39ac 0000 N 1000 Rd
- 39 ac 0000 N 1000 Rd
- 1310 N 968 Rd
- 1122 E 1264 Rd
- 125 Acres E 1296 Rd
- 2900 & 2905 Haskell Ln
- 20 acres m/l E 1700 Rd
- 0000 E 1700 Rd
- aaa E 1700 Rd
- 20 ac E 1700 Rd
- 2919 Harper St
- 5ac 0000 N 1000 Rd
- 912 W 30th Terrace
- 804 W 30th St
- 2925 Whitmore Dr
- 1524 E 28th Terrace
- 2921 Kensington Rd
Ask me questions while you tour the home.
