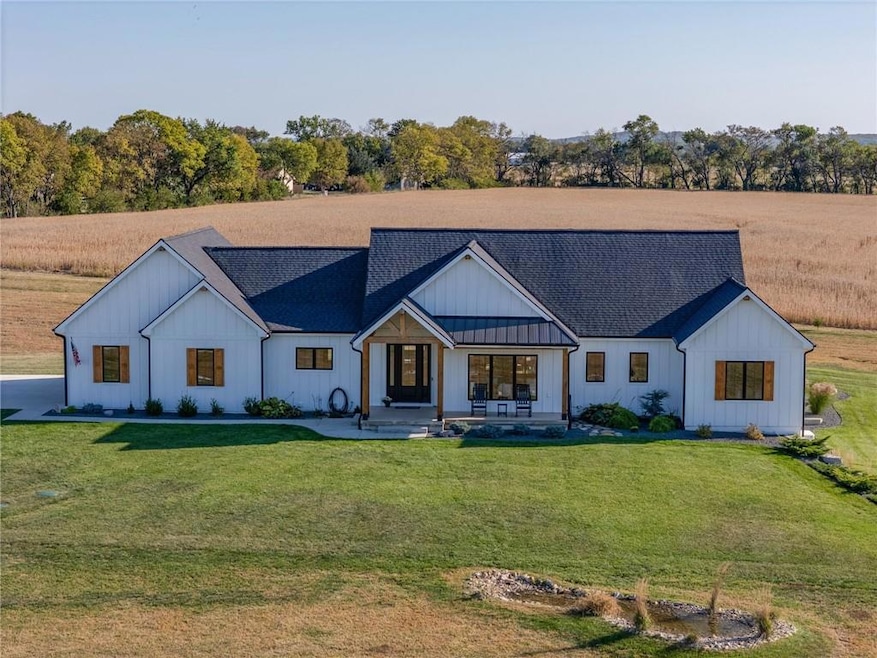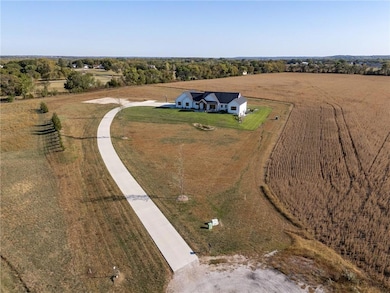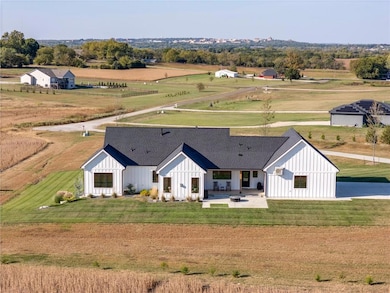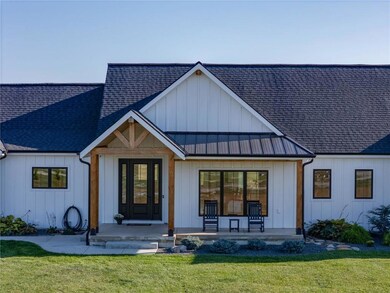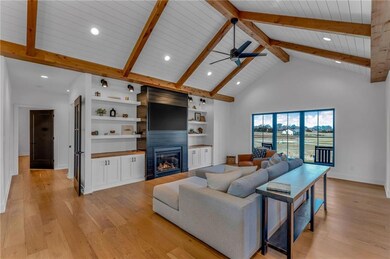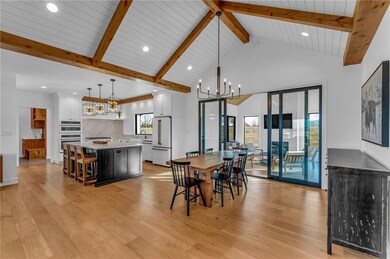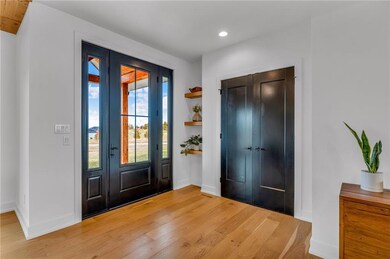1072 E 1466 Rd Lawrence, KS 66046
Estimated payment $8,222/month
Highlights
- Living Room with Fireplace
- Ranch Style House
- Mud Room
- Vaulted Ceiling
- Wood Flooring
- No HOA
About This Home
Stunning custom home offering the beauty of country living with all the amenities of the city just minutes away. These owners meticulously designed this to be their forever-dream home however work relocation has created an opportunity for new owners to enjoy this like-new property without all the stress of building. Located on a private culdesac with 4 bedrooms, 3.5 baths, 4325 SQFT, office, 3-season room with fireplace, game room, finished basement, walk-in pantry, and a laundry room on both floors. Vaulted ceilings, 7' doors, large kitchen island with built-in sonic ice machine, custom cabinets, GE Cafe appliances, main level primary suite with heated bathroom floors, heated wet room/shower with tub, and large closet with built-ins. Finished daylight basement with family room, 2 bedrooms, wetbar, and lots of storage. Enjoy low utility costs due to a geothermal heating/cooling system and spray foam insulation. Also included is a whole-house backup natural gas generator. Outside features include an irrigation system, 250 foot paved driveway, security cameras, 3-car garage with a min-split heating & cooling system and water fountain. There is also a gravel pad with utilities ready for the addition of an outbuilding. This is truly a must see home, schedule your private showing today!
Listing Agent
Platinum Realty LLC Brokerage Phone: 785-218-0085 License #SP00228609 Listed on: 10/07/2025

Home Details
Home Type
- Single Family
Est. Annual Taxes
- $10,113
Year Built
- Built in 2023
Lot Details
- 3.15 Acre Lot
- Cul-De-Sac
- Sprinkler System
Parking
- 3 Car Attached Garage
Home Design
- Ranch Style House
- Composition Roof
- Cedar
Interior Spaces
- Wet Bar
- Vaulted Ceiling
- Gas Fireplace
- Mud Room
- Family Room
- Living Room with Fireplace
- 2 Fireplaces
- Home Office
Kitchen
- Eat-In Kitchen
- Walk-In Pantry
- Gas Range
- Dishwasher
- Kitchen Island
- Disposal
Flooring
- Wood
- Tile
Bedrooms and Bathrooms
- 4 Bedrooms
- Walk-In Closet
Laundry
- Laundry Room
- Laundry on lower level
Finished Basement
- Sump Pump
- Bedroom in Basement
- Basement Window Egress
Home Security
- Home Security System
- Smart Locks
- Smart Thermostat
Outdoor Features
- Covered Patio or Porch
Utilities
- Cooling Available
- Forced Air Heating System
- Septic Tank
Community Details
- No Home Owners Association
Listing and Financial Details
- Assessor Parcel Number 023-109-30-0-00-00-003.13-0
- $0 special tax assessment
Map
Home Values in the Area
Average Home Value in this Area
Tax History
| Year | Tax Paid | Tax Assessment Tax Assessment Total Assessment is a certain percentage of the fair market value that is determined by local assessors to be the total taxable value of land and additions on the property. | Land | Improvement |
|---|---|---|---|---|
| 2025 | $10,113 | $118,323 | $13,089 | $105,234 |
| 2024 | $10,113 | $91,264 | $12,727 | $78,537 |
| 2023 | $8,691 | $75,988 | $12,003 | $63,985 |
| 2022 | $1,307 | $11,012 | $11,012 | $0 |
| 2021 | $1,381 | $11,400 | $11,400 | $0 |
| 2020 | $50 | $0 | $0 | $0 |
Property History
| Date | Event | Price | List to Sale | Price per Sq Ft |
|---|---|---|---|---|
| 10/07/2025 10/07/25 | For Sale | $1,399,999 | -- | $324 / Sq Ft |
Source: Heartland MLS
MLS Number: 2581080
APN: 109-30-0-00-00-003.13-0
- 0000 N 1090 Rd
- 1053 E 1479 Rd
- 2510 Marcia Ln
- 1605 N 1037 Rd
- 39ac 0000 N 1000 Rd
- 39 ac 0000 N 1000 Rd
- 125 Acres E 1296 Rd
- 2900 & 2905 Haskell Ln
- 0000 E 1700 Rd
- 20 acres m/l E 1700 Rd
- aaa E 1700 Rd
- 20 ac E 1700 Rd
- 1548 N 800th Rd
- 5ac 0000 N 1000 Rd
- 912 W 30th Terrace
- 2925 Whitmore Dr
- 2736 Bonanza St
- 1524 E 28th Terrace
- 395.5 Acres N 1100 Rd
- 3250 Michigan St
- 3345 Magnolia Cir
- 2725 Ponderosa Dr
- 2641 Maverick Ln
- 2511 W 31st St
- 2411 Louisiana St
- 2522-2530 Redbud Ln
- 2335 Surrey Dr
- 2310 W 26th St
- 2201 Harper Square Apartments
- 2401 W 25th St
- 1824 Miller Dr
- 1317 W 19th St Unit 1317
- 1733 Massachusetts St
- 1735 W 19th St
- 1942 Stewart Ave
- 3601 Clinton Pkwy
- 1423 Ohio St
- 1433 Ohio St
- 2551 Crossgate Dr
