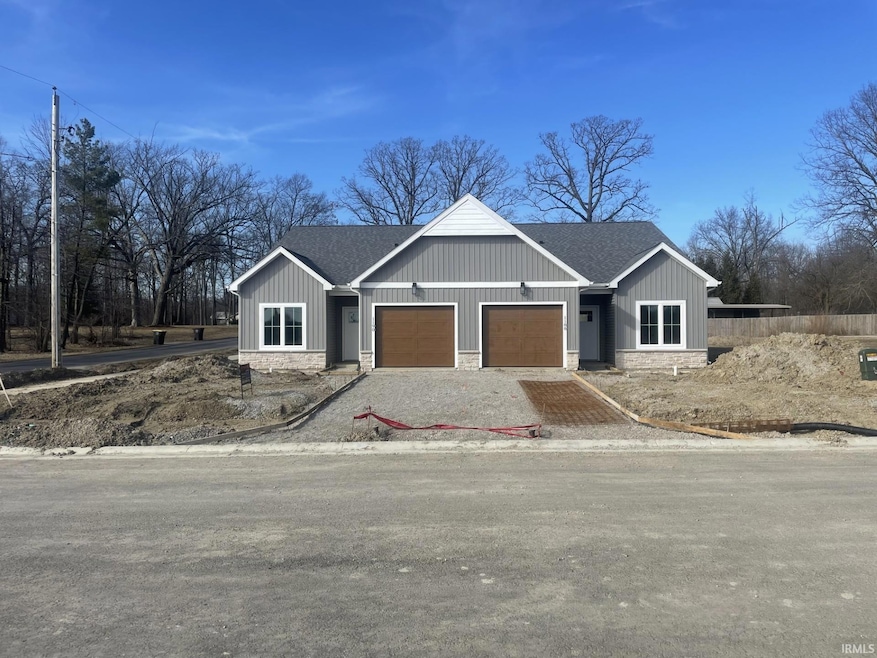
1072 Emilee Ct Fort Wayne, IN 46825
Northwest Fort Wayne NeighborhoodEstimated payment $1,680/month
Total Views
666
2
Beds
2
Baths
1,160
Sq Ft
$211
Price per Sq Ft
Highlights
- Very Popular Property
- Open Floorplan
- Great Room
- Primary Bedroom Suite
- Backs to Open Ground
- Solid Surface Countertops
About This Home
Welcome to the Villas of Hollywood Heights! PRE CONSTRUCTION PRICING INCENTIVES: QUARTZ COUNTERS, LVP FLOORING, ALL KITCHEN APPLIANCES INCLUDED. ALL living space on MAIN level, 9' ceilings, attached garage, covered patio, primary suite with walk in closet, open kitchen with large island/peninsula 2 FULL BATHS.
Property Details
Home Type
- Condominium
Year Built
- Built in 2025
Lot Details
- Backs to Open Ground
- Landscaped
HOA Fees
- $100 Monthly HOA Fees
Parking
- 1 Car Attached Garage
- Garage Door Opener
Home Design
- Slab Foundation
- Stone Exterior Construction
- Vinyl Construction Material
Interior Spaces
- 1,160 Sq Ft Home
- 1-Story Property
- Open Floorplan
- Ceiling height of 9 feet or more
- Great Room
Kitchen
- Oven or Range
- Kitchen Island
- Solid Surface Countertops
- Disposal
Bedrooms and Bathrooms
- 2 Bedrooms
- Primary Bedroom Suite
- Walk-In Closet
- 2 Full Bathrooms
Laundry
- Laundry on main level
- Gas And Electric Dryer Hookup
Schools
- Washington Elementary School
- Shawnee Middle School
- Northrop High School
Additional Features
- Covered Patio or Porch
- Forced Air Heating and Cooling System
Community Details
- Hollywood Heights Villas Subdivision
Listing and Financial Details
- Assessor Parcel Number 02-07-10-479-011.000-073
Map
Create a Home Valuation Report for This Property
The Home Valuation Report is an in-depth analysis detailing your home's value as well as a comparison with similar homes in the area
Home Values in the Area
Average Home Value in this Area
Property History
| Date | Event | Price | Change | Sq Ft Price |
|---|---|---|---|---|
| 08/13/2025 08/13/25 | For Sale | $244,900 | -- | $211 / Sq Ft |
Source: Indiana Regional MLS
Similar Homes in Fort Wayne, IN
Source: Indiana Regional MLS
MLS Number: 202532049
Nearby Homes
- 1074 Emilee Ct
- 1093 Emilee Ct
- 1095 Emilee Ct
- 1016 Emilee Ct
- 1188 Emilee Ct
- 1419 Wood Ave
- 1303 Oak Bay Run
- 8227 Shadeland Ct
- 1014 Oak Bay Run
- 1922 Graham Dr
- 8333 Chapel Hill Place
- 1132 Fox Orchard Run
- 7835 Claridge Place
- 8407 Medallion Run
- 6817 Ludwig Cir
- 307 Chisholm Place
- 904 Pelham Dr
- 224 Chisholm Place
- 619 Briarfield Dr
- 415 Grapevine Ln
- 5810 Challenger Pkwy
- 5833 Homewood Dr
- 5833 Homewood Dr Unit 102
- 262 W Washington Center Rd
- 402 Wallen Hills Dr
- 1405 Tulip Tree Rd
- 1614-1848 E Cook Rd
- 5711 Blissfield Ct
- 333 Northeast Dr
- 10230 Avalon Way
- 401 Augusta Way
- 5439 N Clinton St
- 4560 Craftsbury Cir
- 11033 Lima Rd
- 2102 Point West Dr
- 2302 E Wallen Rd
- 1035 Ridgewood Dr
- 2727 Canterbury Blvd
- 6225 Saint Joe Rd
- 3115 Carroll Rd






