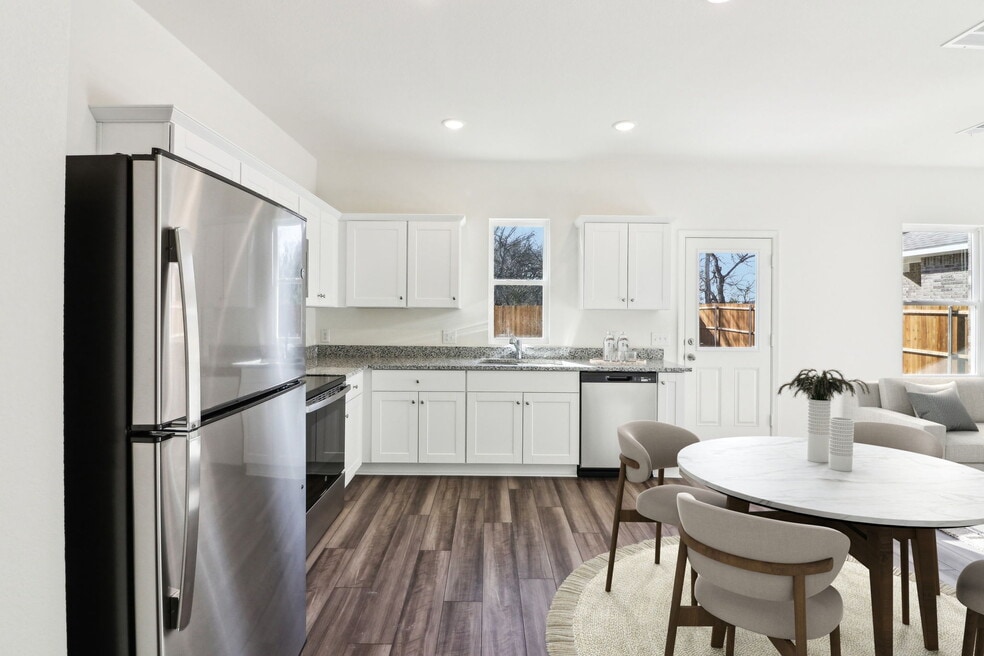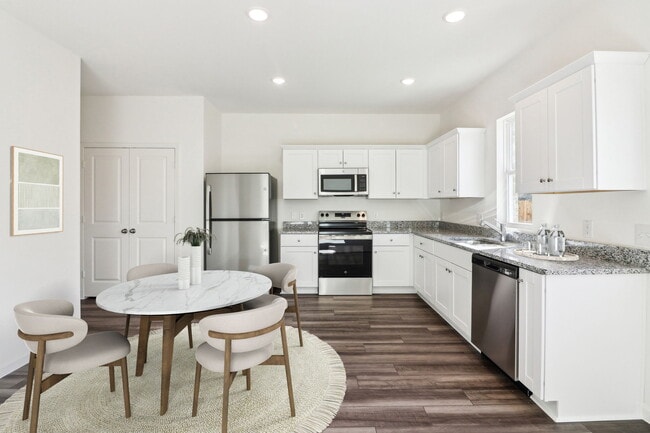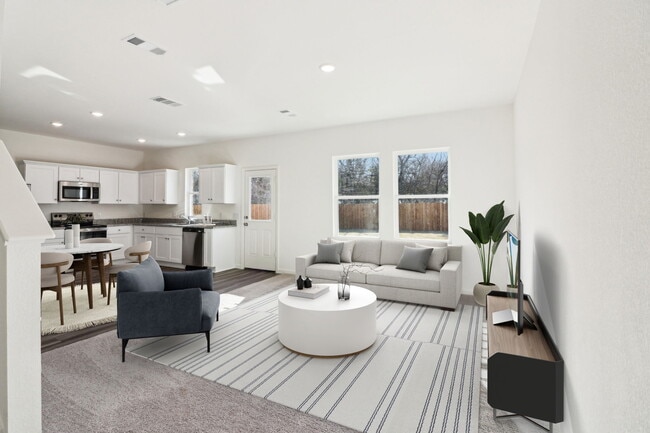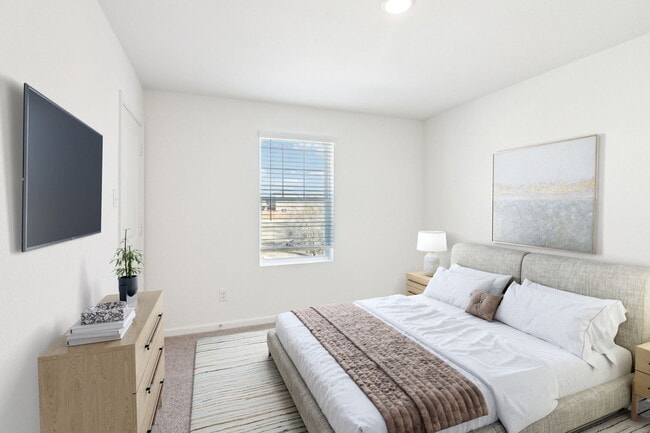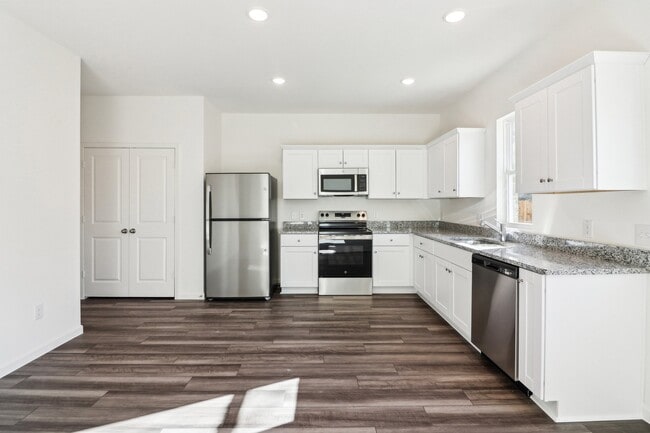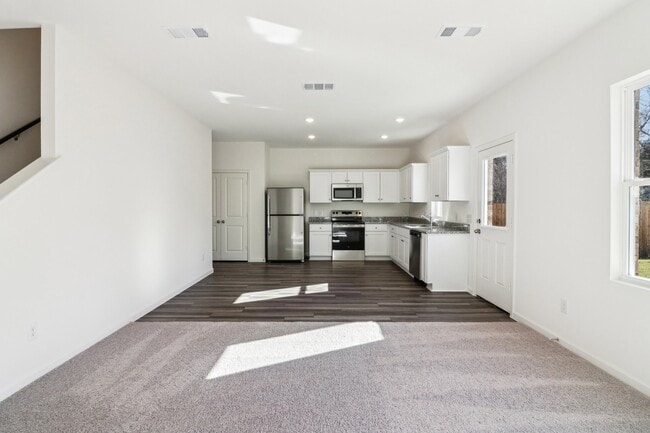
Estimated payment $2,608/month
Highlights
- Community Cabanas
- Clubhouse
- Community Playground
- New Construction
- Pond in Community
- Park
About This Home
You enter through the covered porch into the foyer and travel down the hall, where a powder bath is conveniently located. As you step into the family room, the stairs leading to the second floor come into view. The open layout flows into the kitchen, which features a pantry, additional storage space, and access to the two-car garage. Upstairs, the primary bedroom includes a walk-in closet and a spacious primary bath. The laundry room is located right at the top of the stairs for easy access. Two additional bedrooms, each with its own walk-in closet, share a full bath.
Builder Incentives
Lower your monthly payments by taking advantage of a 1.99% interest rate for the first year!*
Sales Office
| Monday |
10:00 AM - 6:00 PM
|
| Tuesday |
10:00 AM - 6:00 PM
|
| Wednesday |
10:00 AM - 6:00 PM
|
| Thursday |
10:00 AM - 6:00 PM
|
| Friday |
10:00 AM - 6:00 PM
|
| Saturday |
10:00 AM - 6:00 PM
|
| Sunday |
11:00 AM - 6:00 PM
|
Home Details
Home Type
- Single Family
HOA Fees
- $100 Monthly HOA Fees
Parking
- 2 Car Garage
Home Design
- New Construction
Interior Spaces
- 2-Story Property
- Laundry Room
Bedrooms and Bathrooms
- 3 Bedrooms
- 2 Full Bathrooms
Community Details
Overview
- Association fees include ground maintenance
- Pond in Community
Amenities
- Clubhouse
- Amenity Center
Recreation
- Community Playground
- Community Cabanas
- Community Pool
- Park
- Event Lawn
- Trails
Map
Other Move In Ready Homes in Arbor Ridge - Sunrise at Arbor Ridge
About the Builder
- Arbor Ridge - Ascent at Arbor Ridge
- Arbor Ridge - Sunrise at Arbor Ridge
- Gwynne Farms - Classic Collection
- Gwynne Farms - Cambridge Collection
- Carothers Crossing - Hamlet Estates
- Portico - Single Family
- 1612 Allendale Dr
- Pottsview
- 5006 Rock Springs Rd
- Mission Hills
- Portico - Townhomes
- Carothers Farms
- Hidden Springs - The Village Collection
- Hidden Springs - The Park Collection
- Woodmont
- Oak Meadows
- 8870 Rocky Fork Rd
- Annecy
- Cedar Grove Village
- Greystone - Legacy Series
