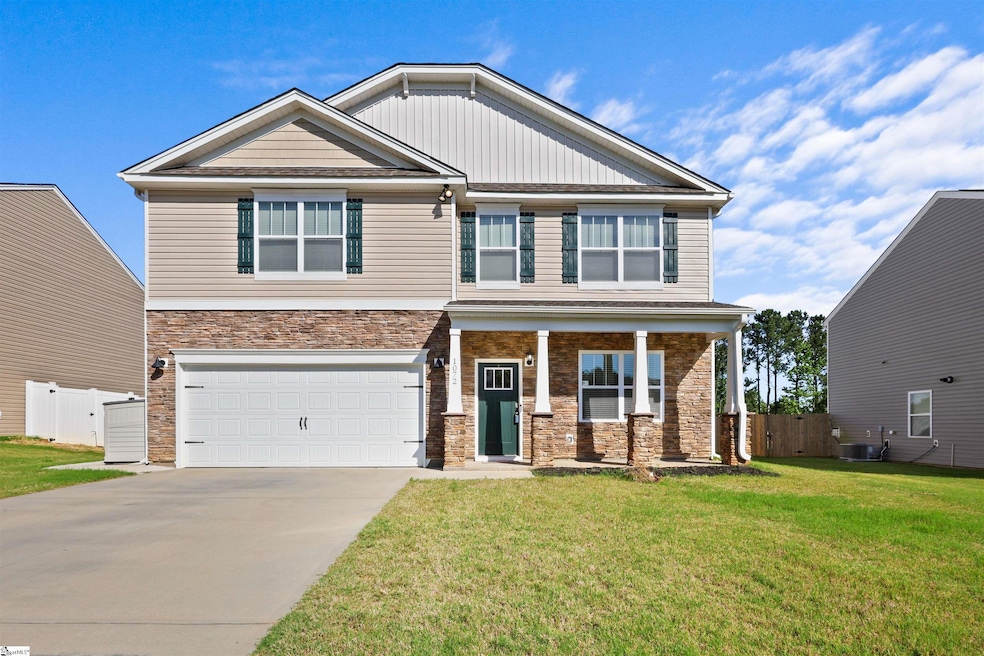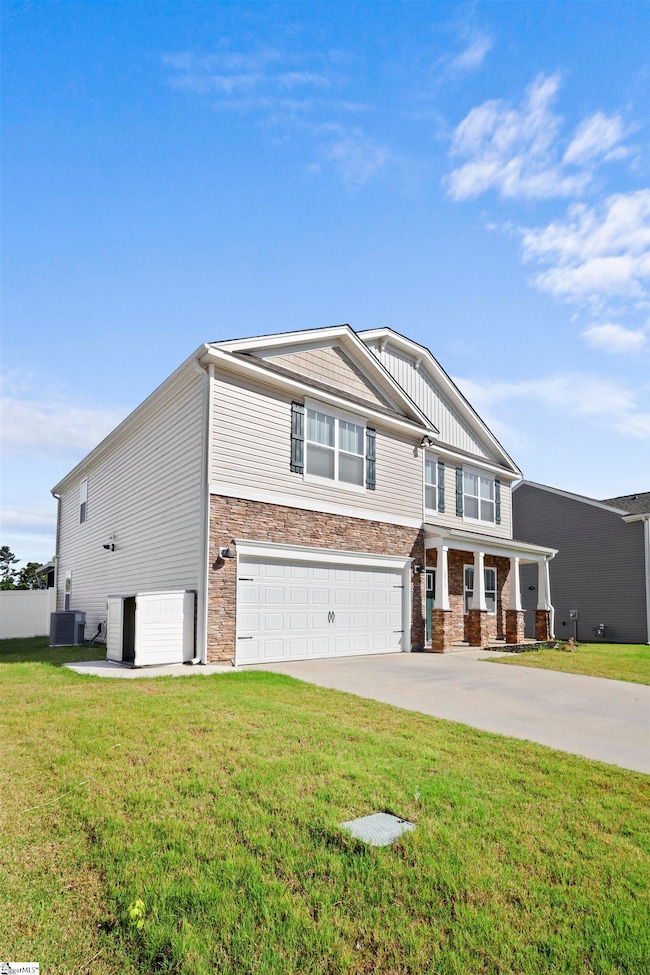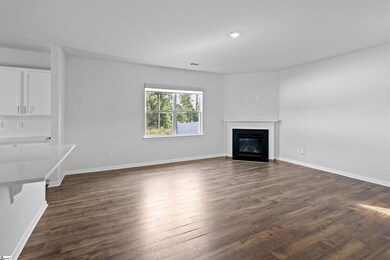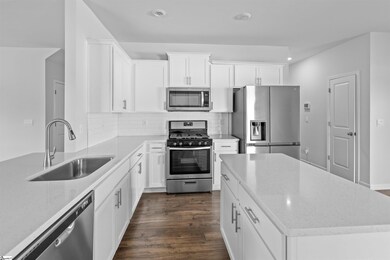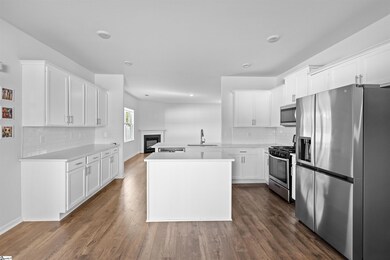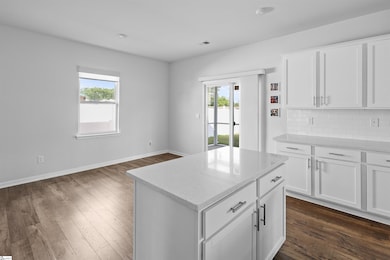
1072 Longstone Way Spartanburg, SC 29306
Estimated payment $2,168/month
Highlights
- Open Floorplan
- Craftsman Architecture
- Loft
- Spartanburg High School Rated A-
- Cathedral Ceiling
- Great Room
About This Home
What an INCREDIBLE opportunity to own a better then new House with tons of upgrades in an establish subdivision in Spartanburg! The Open conceptfloor plan on this house has everything plus what you are looking for in a home! This nice sized 4 bedrooms and 2 1/2 baths with a screened porch and nice fully fenced in backyard with a white PVC fence will make your heart smile! With a great size lot and flat backyard and only about 15m from Downtown Spartanburg! Have I said NO CARPET? The owner has replaced all the carpets! Quartz countertops is another great upgrade on the kitchen that was done. Also a screened porch for you to enjoy your morning cup of coffee! Call today to schedule you tour to see this beautiful home!
Home Details
Home Type
- Single Family
Est. Annual Taxes
- $2,623
Year Built
- Built in 2022
Lot Details
- 8,712 Sq Ft Lot
- Fenced Yard
- Level Lot
- Few Trees
HOA Fees
- $38 Monthly HOA Fees
Home Design
- Craftsman Architecture
- Traditional Architecture
- Slab Foundation
- Architectural Shingle Roof
- Vinyl Siding
- Stone Exterior Construction
- Radon Mitigation System
Interior Spaces
- 2,800-2,999 Sq Ft Home
- 2-Story Property
- Open Floorplan
- Smooth Ceilings
- Cathedral Ceiling
- Ceiling Fan
- Gas Log Fireplace
- Great Room
- Breakfast Room
- Dining Room
- Home Office
- Loft
- Screened Porch
- Luxury Vinyl Plank Tile Flooring
- Fire and Smoke Detector
Kitchen
- Gas Oven
- Self-Cleaning Oven
- Free-Standing Gas Range
- Built-In Microwave
- Dishwasher
- Quartz Countertops
- Disposal
Bedrooms and Bathrooms
- 4 Bedrooms
Laundry
- Laundry Room
- Laundry on main level
Attic
- Storage In Attic
- Pull Down Stairs to Attic
Parking
- 2 Car Attached Garage
- Garage Door Opener
Outdoor Features
- Patio
Schools
- Ep Todd Elementary School
- Carver Middle School
- Spartanburg High School
Utilities
- Forced Air Heating and Cooling System
- Heating System Uses Natural Gas
- Underground Utilities
- Gas Water Heater
- Cable TV Available
Community Details
- Built by DR.HORTON
- Hawthorn Grove Subdivision, Wilmington Floorplan
- Mandatory home owners association
Listing and Financial Details
- Tax Lot /18
- Assessor Parcel Number 7-21-00-058.19
Map
Home Values in the Area
Average Home Value in this Area
Tax History
| Year | Tax Paid | Tax Assessment Tax Assessment Total Assessment is a certain percentage of the fair market value that is determined by local assessors to be the total taxable value of land and additions on the property. | Land | Improvement |
|---|---|---|---|---|
| 2024 | $7,954 | $18,540 | $3,780 | $14,760 |
| 2023 | $7,954 | $3,780 | $3,780 | $0 |
| 2022 | $101 | $240 | $240 | $0 |
| 2021 | $0 | $240 | $240 | $0 |
Property History
| Date | Event | Price | Change | Sq Ft Price |
|---|---|---|---|---|
| 05/24/2025 05/24/25 | For Sale | $370,000 | +19.0% | $132 / Sq Ft |
| 04/18/2023 04/18/23 | Sold | $310,900 | -1.6% | $111 / Sq Ft |
| 03/28/2023 03/28/23 | Price Changed | $315,900 | +0.3% | $113 / Sq Ft |
| 03/21/2023 03/21/23 | Price Changed | $314,900 | +0.6% | $112 / Sq Ft |
| 03/15/2023 03/15/23 | Price Changed | $312,900 | +0.3% | $112 / Sq Ft |
| 02/17/2023 02/17/23 | Price Changed | $311,900 | +0.6% | $111 / Sq Ft |
| 01/26/2023 01/26/23 | Price Changed | $309,900 | -1.6% | $111 / Sq Ft |
| 12/13/2022 12/13/22 | Price Changed | $314,900 | -3.1% | $112 / Sq Ft |
| 11/16/2022 11/16/22 | Price Changed | $324,900 | -1.5% | $116 / Sq Ft |
| 09/22/2022 09/22/22 | Price Changed | $329,790 | -4.4% | $118 / Sq Ft |
| 05/26/2022 05/26/22 | For Sale | $344,790 | -- | $123 / Sq Ft |
Purchase History
| Date | Type | Sale Price | Title Company |
|---|---|---|---|
| Special Warranty Deed | $310,900 | None Listed On Document | |
| Trustee Deed | -- | -- |
Similar Homes in Spartanburg, SC
Source: Greater Greenville Association of REALTORS®
MLS Number: 1558439
APN: 7-21-00-058.19
- 1048 Longstone Way
- 1262 Elterwater Ln
- 1278 Elterwater Ln
- 469 Royal Oak Dr
- 600 Stafford Ave
- 3174 Cedar Springs Dr
- 640 Olivia Springs Dr
- 2971 Kelsey Creek Rd
- 406 Garden Grove Ct
- 917 Blue Willow Ct
- 136 Vermillion Dr
- 136 Vermillian Dr
- 514 Olivia Springs Dr
- 934 Blue Willow Ct
- 202 Butternut Rd
- 3440 Denison St
- 204 Emerald Way
- 108 Woodwind Dr
- 216 Merriweather Way
- 214 Merriweather Way
