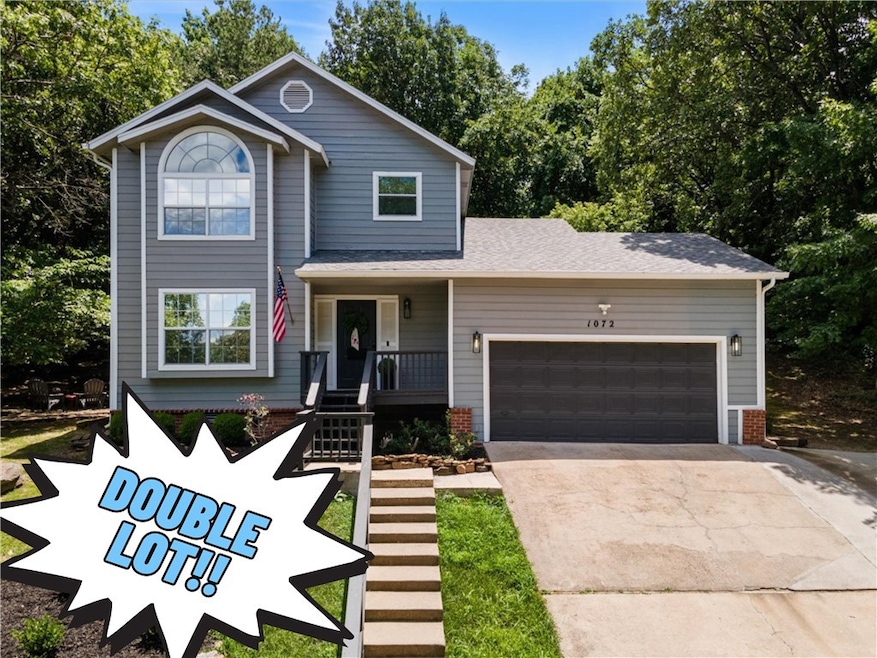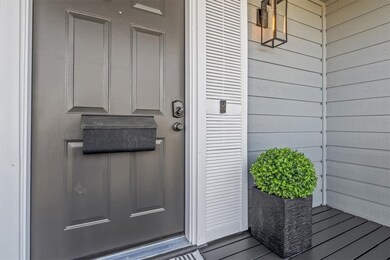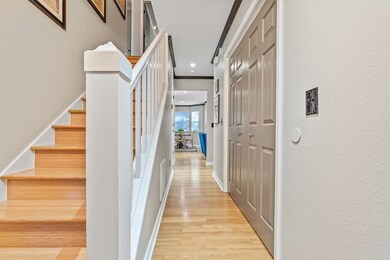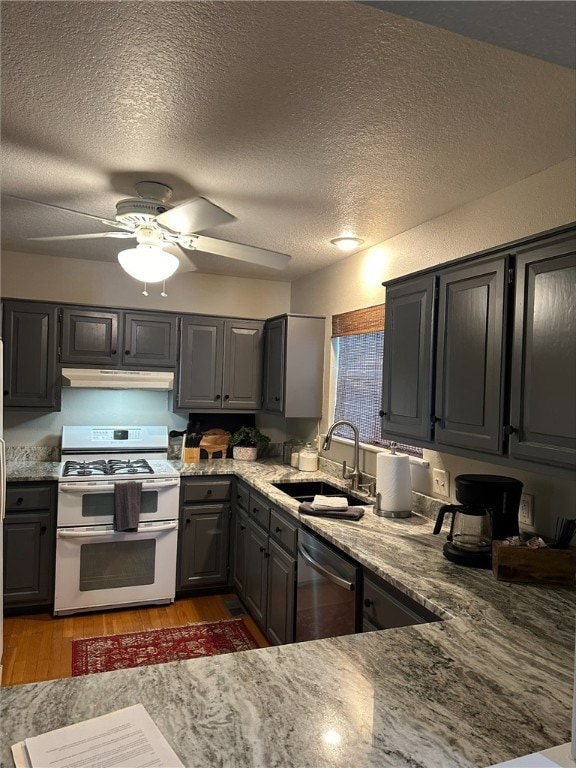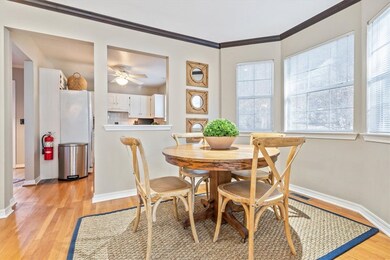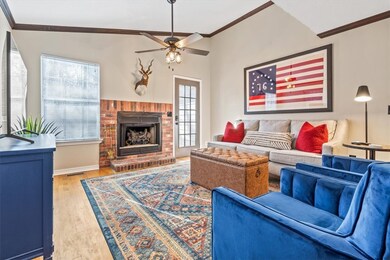
1072 N Valley View Dr Fayetteville, AR 72701
Downtown Fayetteville NeighborhoodHighlights
- Outdoor Pool
- 0.4 Acre Lot
- Tennis Courts
- Fayetteville High School Rated A
- Wood Flooring
- Covered patio or porch
About This Home
As of July 2024Welcome to this beautiful 3 bedroom 2.5 bath home ideally situated within walking distance to the U of A. Currently serving as a thriving Airbnb, this home offers a perfect blend of modern updates and classic charm, making it a haven for guests seeking comfort and convenience. Step inside to discover a welcoming ambiance, where the updated paint creates a fresh and inviting atmosphere throughout. The heart of the home boasts a cozy gas fireplace in one of the two spacious living areas. Guests can gather for conversations in the formal dining room or enjoy casual meals in the bright breakfast nook, there's ample space for every occasion. The kitchen features sleek granite countertops, modern appliances, and a convenient layout that caters to both everyday living and entertaining. The primary bedroom features an ensuite bathroom and ample closet space. An extra lot next to the home provides endless possibilities for expansion. Two new HVAC units in 2021 and new roof in 2020 offers peace of mind for years to come.
Last Agent to Sell the Property
Heather Keenen Real Estate Brokerage Phone: 479-571-0500 License #PB00072724 Listed on: 05/13/2024
Last Buyer's Agent
Weichert REALTORS - The Griffin Company Springdale License #SA00053451

Home Details
Home Type
- Single Family
Est. Annual Taxes
- $3,033
Year Built
- Built in 1992
Lot Details
- 0.4 Acre Lot
- Northwest Facing Home
- Landscaped
- Sloped Lot
HOA Fees
- $167 Monthly HOA Fees
Home Design
- Shingle Roof
- Architectural Shingle Roof
- Cedar
Interior Spaces
- 1,849 Sq Ft Home
- 2-Story Property
- Built-In Features
- Ceiling Fan
- Gas Log Fireplace
- Blinds
- Living Room with Fireplace
- Crawl Space
- Fire and Smoke Detector
Kitchen
- Double Oven
- Plumbed For Ice Maker
- Dishwasher
Flooring
- Wood
- Ceramic Tile
Bedrooms and Bathrooms
- 3 Bedrooms
- Walk-In Closet
Laundry
- Dryer
- Washer
Parking
- 2 Car Attached Garage
- Garage Door Opener
Outdoor Features
- Outdoor Pool
- Covered patio or porch
Location
- City Lot
Utilities
- Central Heating and Cooling System
- Heating System Uses Gas
- Gas Water Heater
Community Details
Overview
- Sunset Woods Association
- Sunset Woods Subdivision
Recreation
- Tennis Courts
- Community Pool
Ownership History
Purchase Details
Purchase Details
Purchase Details
Purchase Details
Purchase Details
Similar Homes in Fayetteville, AR
Home Values in the Area
Average Home Value in this Area
Purchase History
| Date | Type | Sale Price | Title Company |
|---|---|---|---|
| Quit Claim Deed | -- | None Listed On Document | |
| Interfamily Deed Transfer | -- | None Available | |
| Warranty Deed | $99,000 | -- | |
| Warranty Deed | $14,000 | -- | |
| Warranty Deed | -- | -- |
Mortgage History
| Date | Status | Loan Amount | Loan Type |
|---|---|---|---|
| Previous Owner | $541,395 | VA | |
| Previous Owner | $312,000 | Construction |
Property History
| Date | Event | Price | Change | Sq Ft Price |
|---|---|---|---|---|
| 06/25/2025 06/25/25 | Price Changed | $2,650 | -11.7% | $1 / Sq Ft |
| 05/30/2025 05/30/25 | For Rent | $3,000 | 0.0% | -- |
| 07/24/2024 07/24/24 | Sold | $530,000 | -2.8% | $287 / Sq Ft |
| 06/26/2024 06/26/24 | Pending | -- | -- | -- |
| 05/13/2024 05/13/24 | For Sale | $545,000 | +65.2% | $295 / Sq Ft |
| 12/15/2021 12/15/21 | Sold | $330,000 | -5.7% | $178 / Sq Ft |
| 11/22/2021 11/22/21 | For Sale | $350,000 | -- | $189 / Sq Ft |
Tax History Compared to Growth
Tax History
| Year | Tax Paid | Tax Assessment Tax Assessment Total Assessment is a certain percentage of the fair market value that is determined by local assessors to be the total taxable value of land and additions on the property. | Land | Improvement |
|---|---|---|---|---|
| 2024 | $3,171 | $83,110 | $24,500 | $58,610 |
| 2023 | $2,955 | $83,110 | $24,500 | $58,610 |
| 2022 | $2,687 | $46,360 | $9,000 | $37,360 |
| 2021 | $1,418 | $46,360 | $9,000 | $37,360 |
| 2020 | $914 | $46,360 | $9,000 | $37,360 |
| 2019 | $914 | $36,440 | $8,100 | $28,340 |
| 2018 | $939 | $36,440 | $8,100 | $28,340 |
| 2017 | $928 | $36,440 | $8,100 | $28,340 |
| 2016 | $928 | $36,440 | $8,100 | $28,340 |
| 2015 | $868 | $36,440 | $8,100 | $28,340 |
| 2014 | $846 | $22,250 | $5,760 | $16,490 |
Agents Affiliated with this Home
-
Mark Flake
M
Seller's Agent in 2025
Mark Flake
The Griffin Company Commercial Division - Bentonvi
(479) 531-9786
2 in this area
42 Total Sales
-
Heather Keenen

Seller's Agent in 2024
Heather Keenen
Heather Keenen Real Estate
(479) 571-0500
2 in this area
166 Total Sales
-
Robin Collins

Buyer's Agent in 2024
Robin Collins
Weichert REALTORS - The Griffin Company Springdale
(479) 841-8713
15 in this area
110 Total Sales
-
Ellen Mitchell
E
Seller's Agent in 2021
Ellen Mitchell
Collier & Associates
(479) 644-4612
10 in this area
85 Total Sales
Map
Source: Northwest Arkansas Board of REALTORS®
MLS Number: 1275489
APN: 765-11328-000
- 0 N Oak Dr Unit 1265889
- 1143 N Oak Dr
- 1231 N Oak Ave
- 629 N Gray Ave
- 1627 W Hefley St
- 1203 N Sang Ave
- 1908 W Lawson St
- 1242 W Mount Comfort Rd
- 2022 W Osage Bend
- 1222 W James St
- 1228 W James St
- 1230, 1236 and 1242 W Mount Comfort Rd
- 2227 W Hatfield St
- 1236 W Mount Comfort Rd
- 2300 W Holly St
- 410 N Oliver Ave
- 400 N Oliver Ave
- 925 W Eagle St
- 1429 and 1431 Deane St
- 1429 and 1431 W Deane St
