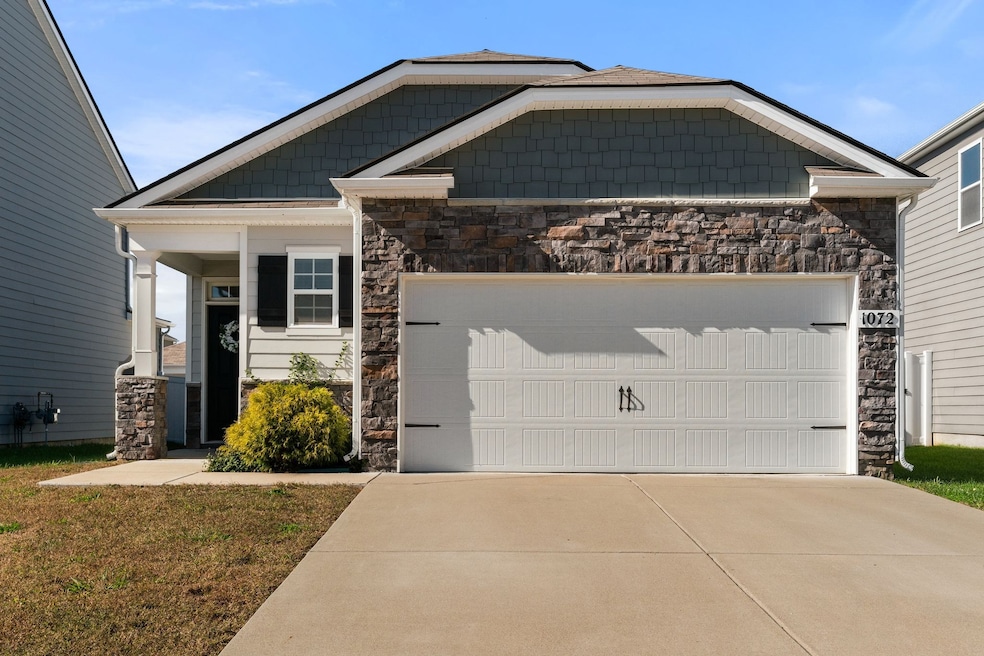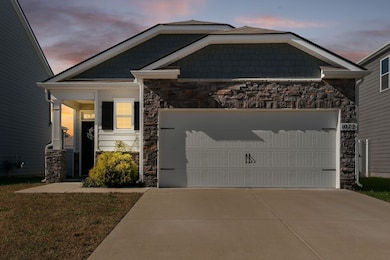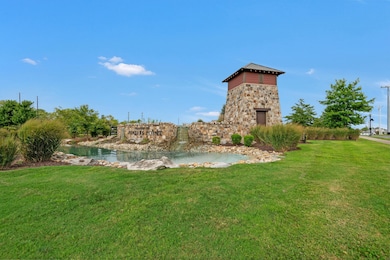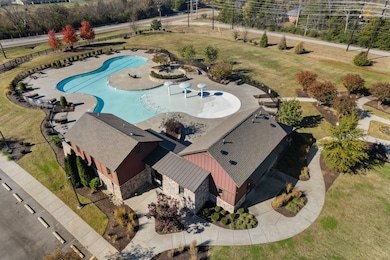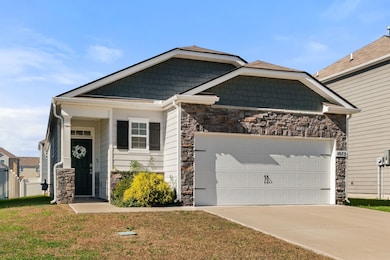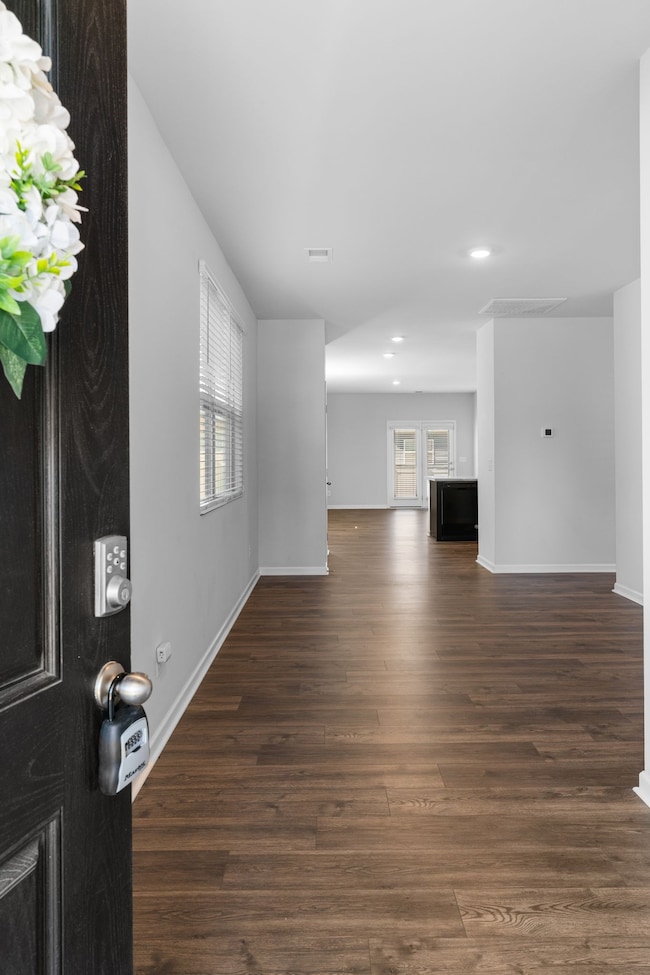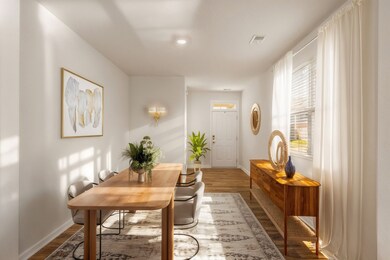
1072 Pepper Stone Dr Lebanon, TN 37087
Estimated payment $2,055/month
Highlights
- Open Floorplan
- Separate Formal Living Room
- Cottage
- Clubhouse
- Community Pool
- Covered Patio or Porch
About This Home
Welcome to this beautifully (LIKE-NEW) maintained cottage-style home - featuring an inviting open floor plan that's perfect for both everyday living and entertaining. With three bedrooms, two full baths, two car garage, and a dedicated utility room, this home offers comfort and convenience at every turn. The spacious Primary Suite is a true retreat, complete with a large walk-in closet, walk-in shower & double-sink vanity! The Kitchen features abundant cabinet space, gas range and pantry. The layout opens directly to the living room, creating an easy flow for cooking or spending time together! Enjoy a quiet moment on the covered patio/back porch looking out into your private backyard, ideal for relaxing after a long day. Located less than 2 miles from the historic Lebanon town-square, this home sits within a vibrant community packed with amenities, giving you the perfect blend of charm, comfort, and modern living. Don't miss the opportunity to make this lovely cottage your next home!
Listing Agent
Parks Compass Brokerage Phone: 6154950554 License #284337 Listed on: 11/14/2025

Home Details
Home Type
- Single Family
Est. Annual Taxes
- $1,716
Year Built
- Built in 2020
Lot Details
- 4,792 Sq Ft Lot
- Level Lot
HOA Fees
- $46 Monthly HOA Fees
Parking
- 2 Car Attached Garage
- 4 Open Parking Spaces
- Front Facing Garage
- Garage Door Opener
Home Design
- Cottage
- Shingle Roof
- Stone Siding
Interior Spaces
- 1,476 Sq Ft Home
- Property has 1 Level
- Open Floorplan
- Entrance Foyer
- Separate Formal Living Room
- Utility Room
- Washer and Electric Dryer Hookup
- Interior Storage Closet
Kitchen
- Microwave
- Dishwasher
- Disposal
Flooring
- Carpet
- Laminate
- Tile
Bedrooms and Bathrooms
- 3 Main Level Bedrooms
- Walk-In Closet
- 2 Full Bathrooms
- Double Vanity
Home Security
- Home Security System
- Smart Locks
- Fire and Smoke Detector
Outdoor Features
- Covered Patio or Porch
Schools
- Sam Houston Elementary School
- Walter J. Baird Middle School
- Lebanon High School
Utilities
- Central Heating and Cooling System
- Heating System Uses Natural Gas
- Underground Utilities
Listing and Financial Details
- Assessor Parcel Number 059A D 01100 000
Community Details
Overview
- $250 One-Time Secondary Association Fee
- Association fees include ground maintenance, recreation facilities
- Villages Of Hunters Point Subdivision
Amenities
- Clubhouse
Recreation
- Community Playground
- Community Pool
- Park
- Trails
Map
Home Values in the Area
Average Home Value in this Area
Tax History
| Year | Tax Paid | Tax Assessment Tax Assessment Total Assessment is a certain percentage of the fair market value that is determined by local assessors to be the total taxable value of land and additions on the property. | Land | Improvement |
|---|---|---|---|---|
| 2024 | $1,309 | $59,350 | $7,925 | $51,425 |
| 2022 | $1,716 | $59,350 | $7,925 | $51,425 |
| 2021 | $1,716 | $59,350 | $7,925 | $51,425 |
| 2020 | -- | $59,350 | $7,925 | $51,425 |
Property History
| Date | Event | Price | List to Sale | Price per Sq Ft | Prior Sale |
|---|---|---|---|---|---|
| 09/22/2022 09/22/22 | Rented | -- | -- | -- | |
| 09/16/2022 09/16/22 | Price Changed | $1,850 | -1.9% | $1 / Sq Ft | |
| 08/23/2022 08/23/22 | Price Changed | $1,885 | -0.8% | $1 / Sq Ft | |
| 08/08/2022 08/08/22 | Price Changed | $1,900 | -2.6% | $1 / Sq Ft | |
| 07/17/2022 07/17/22 | For Rent | $1,950 | -99.2% | -- | |
| 05/15/2021 05/15/21 | Rented | -- | -- | -- | |
| 05/06/2021 05/06/21 | Under Contract | -- | -- | -- | |
| 04/16/2021 04/16/21 | For Rent | -- | -- | -- | |
| 03/30/2021 03/30/21 | Sold | $250,765 | +0.3% | $172 / Sq Ft | View Prior Sale |
| 11/27/2020 11/27/20 | Pending | -- | -- | -- | |
| 11/08/2020 11/08/20 | For Sale | $249,990 | -- | $171 / Sq Ft |
Purchase History
| Date | Type | Sale Price | Title Company |
|---|---|---|---|
| Special Warranty Deed | $250,765 | Ark Title Group Llc |
About the Listing Agent

Licensed since 2002, Lisa worked in Commercial Real Estate Investment for 5 years before joining Bob Parks Realty in 2008. Additionally, she spent over 12 years in Sales & Marketing and Corporate Travel Management. It is her belief that to be successful in real estate or life, you have to give your very best and you have to be willing to go the extra mile each and every time. Above everything else, always with integrity. As her client, that is her commitment to you. To further ensure your real
Lisa Rose's Other Listings
Source: Realtracs
MLS Number: 3045947
APN: 095059A D 01100
- 826 Long Leaf Rd
- 409 Princeton Dr
- BELFORT Plan at Hartmann Crossing
- ARIA Plan at Hartmann Crossing
- CALI Plan at Hartmann Crossing
- HAYDEN Plan at Hartmann Crossing
- EDMON Plan at Hartmann Crossing
- 5047 Hunters Village Dr
- 5042 Hunters Village Dr
- 5080 Hunters Village Dr
- 1509 Dove Dr
- 11 Hartmann Crossing Ct
- 1525 Ashgrove Place
- 13 Hartmann Crossing Ct
- 12 Hartmann Crossing Ct
- 14 Hartmann Crossing Ct
- 212 Princeton Dr
- 896 Long Leaf Rd
- 114 Hartmann Crossing Dr
- 205 Princeton Dr
- 787 Coopers Way
- 799 Coopers Way
- 1525 Ashgrove Place
- 207 Princeton Dr
- 1305 Raden Dr
- 408 Lealand Ln
- 100 Hunters Creek Blvd
- 781 Mickelson Way
- 427 Wind Dance Dr
- 417 E Forrest Ave
- 524 Torrey Pines Ln
- 529 Ellen Rd
- 537 Torrey Pines Ln
- 705 Mulberry St
- 206 Hazel Ln
- 124 Hartsville Ct
- 100 Hartsville Ct
- 261 Hazel Ln
- 1009 Keyes Place
- 1011 Keyes Place
