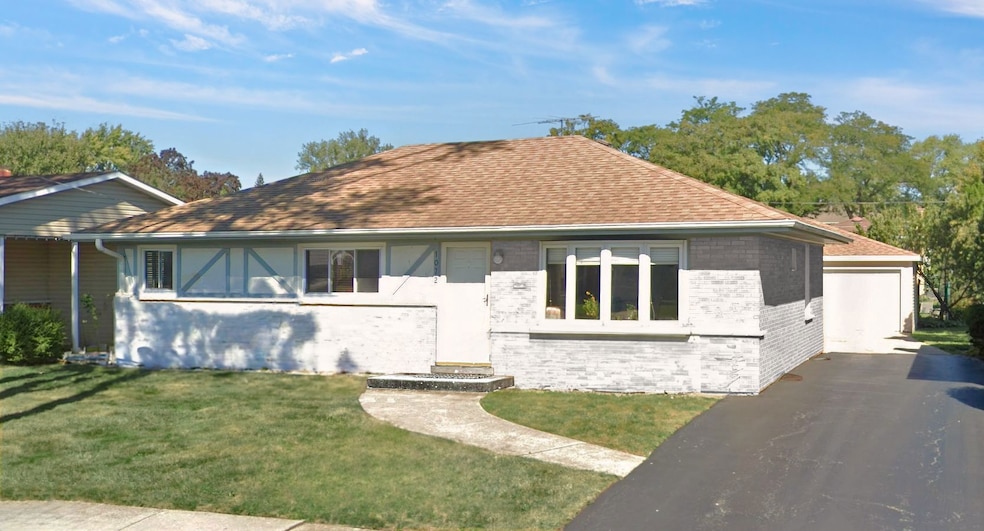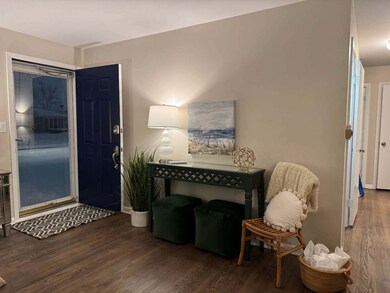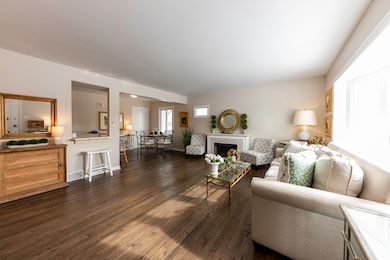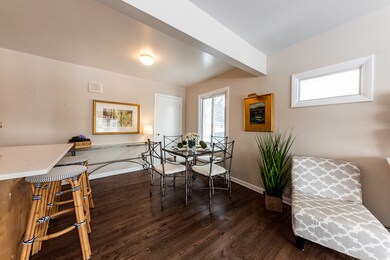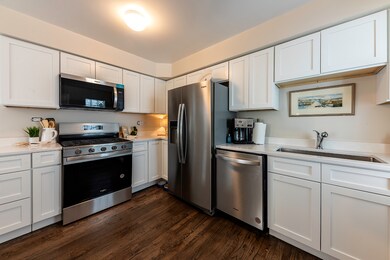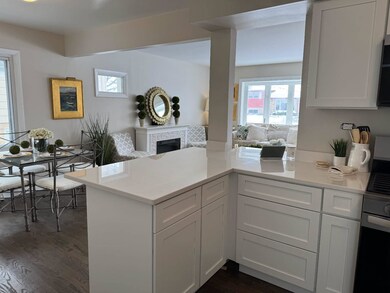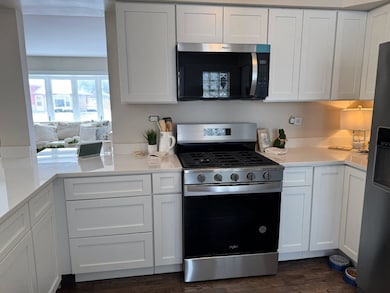
1072 Stockton Ave Des Plaines, IL 60018
Highlights
- Ranch Style House
- Wood Flooring
- Living Room
- Algonquin Middle School Rated A-
- Stainless Steel Appliances
- Laundry Room
About This Home
As of April 2025Amazing Ranch in Choice Location. Fully Renovated. Four Bedroom. Two and a Half Baths. Solid Hardwood Floors. Brand New Kitchen with White Cabinets, Quartz Countertops, All New SS Appliances, Counter Seating. Brand New Bathrooms with gorgeous ceramic tile. Two Family Rooms & a Living Room. The Primary Bedroom has an En-Suite Bath. Two additional bedrooms on this level share a Hall Bath. Large Living Room with bay window flows seamlessly into the Dining Room. The Family Room features floor to ceiling windows overlooking the backyard. The fully finished lower level features a HUGE Family Room, a Fourth Bedroom, Full Bath, Laundry Room, Storage. All New Mechanicals. Two and Half Car Garage. New Landscaping. One Block from the 76-Acre Lake Park that features 18-Hole Golf Course, Lake Opeka with Fishing, Sailing & Boating, Walking Trails, Music Pavillion. Dining at the new Fox Tail on the Lake restaurant.
Home Details
Home Type
- Single Family
Est. Annual Taxes
- $7,562
Year Built
- Built in 1962
Lot Details
- Lot Dimensions are 56 x 125
Parking
- 2.5 Car Garage
- Parking Included in Price
Home Design
- Ranch Style House
- Brick Exterior Construction
Interior Spaces
- 2,436 Sq Ft Home
- Family Room Downstairs
- Living Room
- Dining Room
- Wood Flooring
Kitchen
- Range
- Microwave
- Dishwasher
- Stainless Steel Appliances
Bedrooms and Bathrooms
- 4 Bedrooms
- 4 Potential Bedrooms
Laundry
- Laundry Room
- Dryer
- Washer
- Sink Near Laundry
Basement
- Basement Fills Entire Space Under The House
- Finished Basement Bathroom
Utilities
- Central Air
- Heating System Uses Natural Gas
- Lake Michigan Water
Listing and Financial Details
- Homeowner Tax Exemptions
Ownership History
Purchase Details
Home Financials for this Owner
Home Financials are based on the most recent Mortgage that was taken out on this home.Purchase Details
Home Financials for this Owner
Home Financials are based on the most recent Mortgage that was taken out on this home.Purchase Details
Similar Homes in Des Plaines, IL
Home Values in the Area
Average Home Value in this Area
Purchase History
| Date | Type | Sale Price | Title Company |
|---|---|---|---|
| Warranty Deed | $525,000 | None Listed On Document | |
| Deed | $351,000 | None Listed On Document | |
| Interfamily Deed Transfer | -- | Attorney S Title Guaranty Fu |
Mortgage History
| Date | Status | Loan Amount | Loan Type |
|---|---|---|---|
| Open | $416,000 | New Conventional |
Property History
| Date | Event | Price | Change | Sq Ft Price |
|---|---|---|---|---|
| 04/01/2025 04/01/25 | Sold | $525,000 | -4.4% | $216 / Sq Ft |
| 02/17/2025 02/17/25 | Pending | -- | -- | -- |
| 02/14/2025 02/14/25 | For Sale | $549,000 | +56.4% | $225 / Sq Ft |
| 01/20/2025 01/20/25 | Sold | $351,000 | +0.3% | $288 / Sq Ft |
| 12/12/2024 12/12/24 | Pending | -- | -- | -- |
| 12/11/2024 12/11/24 | For Sale | $350,000 | -- | $287 / Sq Ft |
Tax History Compared to Growth
Tax History
| Year | Tax Paid | Tax Assessment Tax Assessment Total Assessment is a certain percentage of the fair market value that is determined by local assessors to be the total taxable value of land and additions on the property. | Land | Improvement |
|---|---|---|---|---|
| 2024 | $1,815 | $32,000 | $7,063 | $24,937 |
| 2023 | $1,827 | $32,000 | $7,063 | $24,937 |
| 2022 | $1,827 | $32,000 | $7,063 | $24,937 |
| 2021 | $2,125 | $24,735 | $4,590 | $20,145 |
| 2020 | $1,946 | $24,735 | $4,590 | $20,145 |
| 2019 | $1,916 | $27,793 | $4,590 | $23,203 |
| 2018 | $2,133 | $18,080 | $4,061 | $14,019 |
| 2017 | $2,059 | $20,212 | $4,061 | $16,151 |
| 2016 | $2,653 | $20,857 | $4,061 | $16,796 |
| 2015 | $3,032 | $20,364 | $3,531 | $16,833 |
| 2014 | $2,906 | $20,364 | $3,531 | $16,833 |
| 2013 | $2,901 | $21,633 | $3,531 | $18,102 |
Agents Affiliated with this Home
-
Denise Hillinger
D
Seller's Agent in 2025
Denise Hillinger
Compass
(847) 275-9143
2 in this area
37 Total Sales
-
Mark Weinert

Seller's Agent in 2025
Mark Weinert
RE/MAX Suburban
1 in this area
16 Total Sales
-
Edith Schell

Buyer's Agent in 2025
Edith Schell
@properties Christies International Real Estate
(773) 593-9687
3 in this area
134 Total Sales
Map
Source: Midwest Real Estate Data (MRED)
MLS Number: 12291250
APN: 09-29-102-020-0000
- 1065 Irwin Ave
- 1041 Irwin Ave
- 1906 Lee St
- 1847 Dexter Ln
- 1108 Everett Ln
- 2039 Pine St Unit C
- 903 Jarvis Ave
- 2059 Pine St Unit D
- 1370 Fargo Ave Unit E
- 1548 Times Dr
- 1550 Times Dr
- 1552 Times Dr
- 1546 Times Dr
- 1490 Blaine St
- 1060 E Oakton St
- 1058 E Oakton St
- 1488 Blaine St
- 1486 Blaine St
- 1564 Webster Ln
- 1533 Webster Ln
