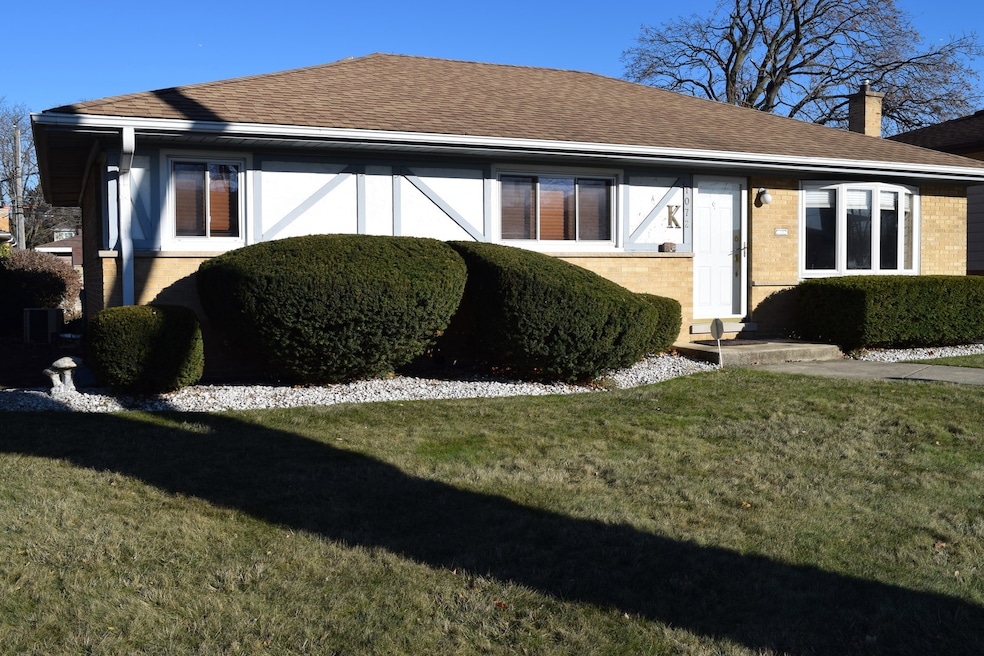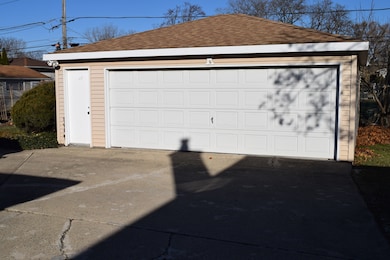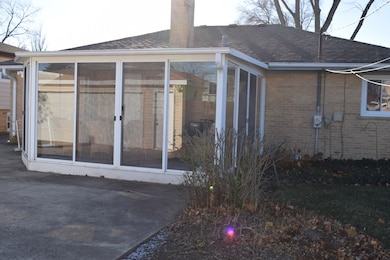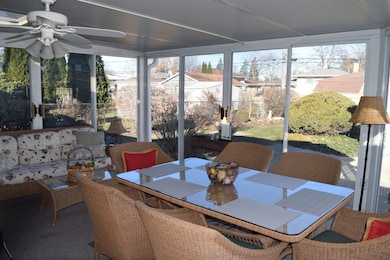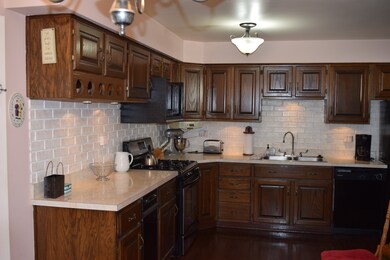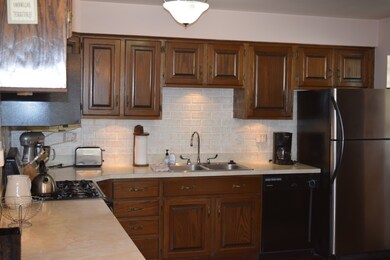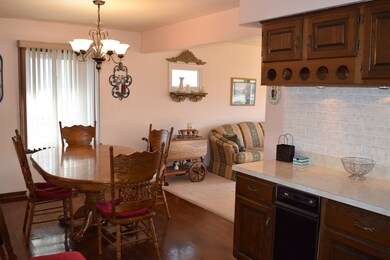
1072 Stockton Ave Des Plaines, IL 60018
Highlights
- Landscaped Professionally
- Mature Trees
- Recreation Room
- Algonquin Middle School Rated A-
- Community Lake
- Ranch Style House
About This Home
As of April 2025GORGEOUS BRICK RANCH! ONE OF A KIND LOCATION! SHORT WALK TO BEAUTIFUL LAKE OPEKA WITH ITS STUNNING 76 ACRE PARK, MARINA, AND 18 HOLE PAR3 GOLF COURSE! YOU WILL FALL IN LOVE WITH THIS HOME! THE DREAM S/S KITCHEN IS A COOKS DREAM! TONS OF CABINETS AND RICH HRD WD FLRS! THE LARGE E/A IS PERFECT FOR ALL THOSE FAMILY GATHERINGS! YOU WON'T BELIEVE HOW WONDERFUL THE ENCLOSED PORCH IS TRULY A 3 SEASON GATHERING AREA THAT WILL BE GREAT FOR FRIENDS TO VISIT AND RELAX! LR OPENS UP TO THE DINING AREA MAKING EVERYTHING LITE AND BRIGHT! 3 BEDROOMS OFFER 1 1/2 BTHS AND LOTS OF PRIVACY FOR EVERYONE! BEAUTIFUL NEW WINDOWS AND BLINDS! EXTRA LARGE GARAGE AND SIDE STORAGE FOR BIKES AND MOWERS! YOU WILL LOVE THE FINISHED LOWER LEVEL! IT OFFERS HUGE GATHERING AREAS FOR THOSE TIMES YOU HAVE EVERYONE OVER TO CELEBRATE SOMETHING SPECIAL! ALL THIS PLUS AN EXTRA BEDROOM AND HUGE PRIVATE LAUNDRY AND STORAGE AREA!
Last Agent to Sell the Property
RE/MAX Suburban License #471009387 Listed on: 12/11/2024

Home Details
Home Type
- Single Family
Est. Annual Taxes
- $1,815
Year Built
- Built in 1962
Lot Details
- 6,970 Sq Ft Lot
- Lot Dimensions are 56x125
- Landscaped Professionally
- Paved or Partially Paved Lot
- Mature Trees
Parking
- 2.1 Car Detached Garage
- Garage Transmitter
- Garage Door Opener
- Driveway
- Parking Included in Price
Home Design
- Ranch Style House
- Brick Exterior Construction
- Asphalt Roof
- Concrete Perimeter Foundation
Interior Spaces
- 1,218 Sq Ft Home
- Family Room
- Combination Dining and Living Room
- Recreation Room
- Heated Enclosed Porch
- Lower Floor Utility Room
- Partially Finished Basement
- Basement Fills Entire Space Under The House
- Full Attic
- Storm Screens
Kitchen
- Range<<rangeHoodToken>>
- <<microwave>>
- Dishwasher
- Stainless Steel Appliances
- Disposal
Flooring
- Wood
- Carpet
Bedrooms and Bathrooms
- 3 Bedrooms
- 4 Potential Bedrooms
- Bathroom on Main Level
- Soaking Tub
Laundry
- Laundry Room
- Dryer
- Washer
Accessible Home Design
- Accessibility Features
- Ramp on the main level
Outdoor Features
- Tideland Water Rights
Schools
- Plainfield Elementary School
- Algonquin Middle School
- Maine West High School
Utilities
- Forced Air Heating and Cooling System
- Heating System Uses Natural Gas
- Lake Michigan Water
- Overhead Sewers
Community Details
- Lake Opeka Subdivision, Ranch Floorplan
- Community Lake
Listing and Financial Details
- Senior Freeze Tax Exemptions
Ownership History
Purchase Details
Home Financials for this Owner
Home Financials are based on the most recent Mortgage that was taken out on this home.Purchase Details
Home Financials for this Owner
Home Financials are based on the most recent Mortgage that was taken out on this home.Purchase Details
Similar Homes in Des Plaines, IL
Home Values in the Area
Average Home Value in this Area
Purchase History
| Date | Type | Sale Price | Title Company |
|---|---|---|---|
| Warranty Deed | $525,000 | None Listed On Document | |
| Deed | $351,000 | None Listed On Document | |
| Interfamily Deed Transfer | -- | Attorney S Title Guaranty Fu |
Mortgage History
| Date | Status | Loan Amount | Loan Type |
|---|---|---|---|
| Open | $416,000 | New Conventional |
Property History
| Date | Event | Price | Change | Sq Ft Price |
|---|---|---|---|---|
| 04/01/2025 04/01/25 | Sold | $525,000 | -4.4% | $216 / Sq Ft |
| 02/17/2025 02/17/25 | Pending | -- | -- | -- |
| 02/14/2025 02/14/25 | For Sale | $549,000 | +56.4% | $225 / Sq Ft |
| 01/20/2025 01/20/25 | Sold | $351,000 | +0.3% | $288 / Sq Ft |
| 12/12/2024 12/12/24 | Pending | -- | -- | -- |
| 12/11/2024 12/11/24 | For Sale | $350,000 | -- | $287 / Sq Ft |
Tax History Compared to Growth
Tax History
| Year | Tax Paid | Tax Assessment Tax Assessment Total Assessment is a certain percentage of the fair market value that is determined by local assessors to be the total taxable value of land and additions on the property. | Land | Improvement |
|---|---|---|---|---|
| 2024 | $1,815 | $32,000 | $7,063 | $24,937 |
| 2023 | $1,827 | $32,000 | $7,063 | $24,937 |
| 2022 | $1,827 | $32,000 | $7,063 | $24,937 |
| 2021 | $2,125 | $24,735 | $4,590 | $20,145 |
| 2020 | $1,946 | $24,735 | $4,590 | $20,145 |
| 2019 | $1,916 | $27,793 | $4,590 | $23,203 |
| 2018 | $2,133 | $18,080 | $4,061 | $14,019 |
| 2017 | $2,059 | $20,212 | $4,061 | $16,151 |
| 2016 | $2,653 | $20,857 | $4,061 | $16,796 |
| 2015 | $3,032 | $20,364 | $3,531 | $16,833 |
| 2014 | $2,906 | $20,364 | $3,531 | $16,833 |
| 2013 | $2,901 | $21,633 | $3,531 | $18,102 |
Agents Affiliated with this Home
-
Denise Hillinger
D
Seller's Agent in 2025
Denise Hillinger
Compass
(847) 275-9143
2 in this area
37 Total Sales
-
Mark Weinert

Seller's Agent in 2025
Mark Weinert
RE/MAX Suburban
1 in this area
16 Total Sales
-
Edith Schell

Buyer's Agent in 2025
Edith Schell
@properties Christies International Real Estate
(773) 593-9687
3 in this area
134 Total Sales
Map
Source: Midwest Real Estate Data (MRED)
MLS Number: 12254673
APN: 09-29-102-020-0000
- 1065 Irwin Ave
- 1041 Irwin Ave
- 1906 Lee St
- 1847 Dexter Ln
- 1108 Everett Ln
- 2039 Pine St Unit C
- 903 Jarvis Ave
- 2059 Pine St Unit D
- 1370 Fargo Ave Unit E
- 1548 Times Dr
- 1550 Times Dr
- 1552 Times Dr
- 1546 Times Dr
- 1490 Blaine St
- 1060 E Oakton St
- 1058 E Oakton St
- 1488 Blaine St
- 1486 Blaine St
- 1564 Webster Ln
- 1533 Webster Ln
