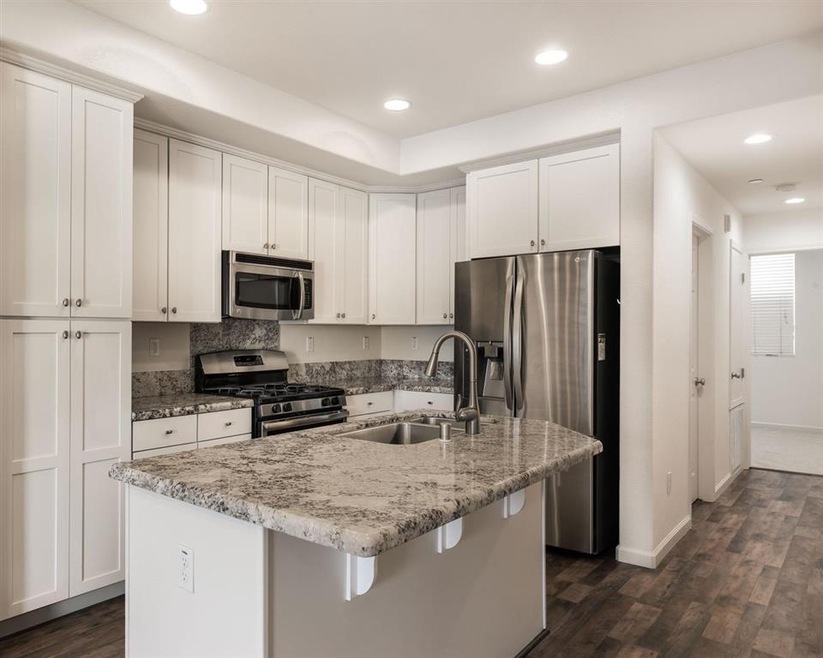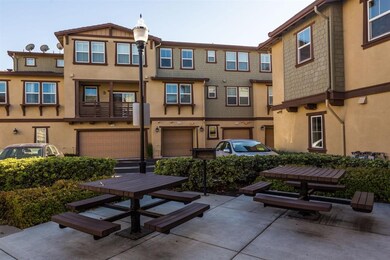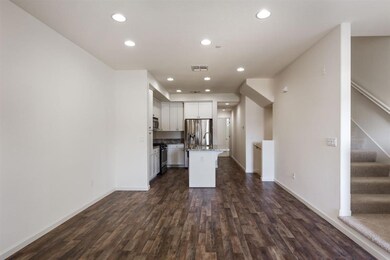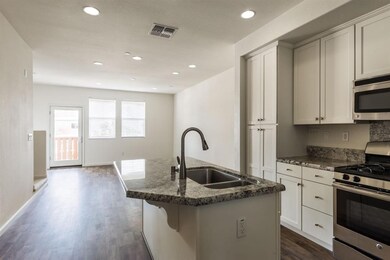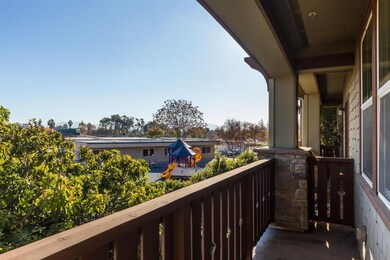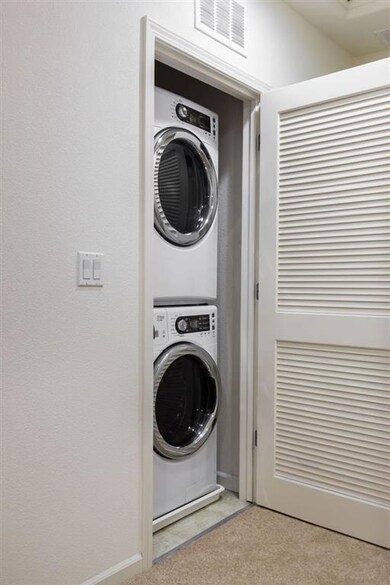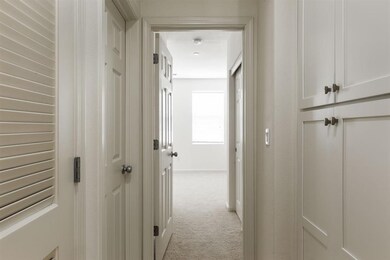
1072 Victories Loop San Jose, CA 95116
Brookwood Terrace NeighborhoodHighlights
- Primary Bedroom Suite
- Mountain View
- Solid Surface Bathroom Countertops
- Custom Home
- Wood Flooring
- High Ceiling
About This Home
As of January 2021GORGEOUS NEWER BUILT TOWNHOME, IN IDEAL NEIGHBORHOOD, IS CENTRALLY LOCATED NEAR DOWNTOWN AND IS ALSO WITHIN WALKING DISTANCE OF 3 PARKS. THIS MODERN PARC 22 HOME BUILT IN 2014 HAS BEEN METICULOUSLY MAINTAINED AND IS MOVE-IN READY; BOASTING A CHEF'S KITCHEN WITH FLOOR TO CEILING CABINETRY, SLAB GRANITE COUNTERS, USEFUL ISLAND, AND STAINLESS STEEL APPLIANCES. THE MAIN LEVEL FEATURES A PRIVATE BEDROOM & FULL BATH. OFF THE KITCHEN IS THE DINING AREA AND SPACIOUS LIVING ROOM THAT HAS ACCESS TO AN OVERSIZED BALCONY. UPSTAIRS IS A THIRD BEDROOM + MASTER SUITE WITH LARGE WALK-IN CLOSET AND SPA-LIKE MASTER BATH. TALL CEILINGS. TILE ENTRY. TOWNHOME GETS AN ABUNDANCE OF NATURAL LIGHT. UPSTAIRS, IN-UNIT, WASHER AND DRYER. AC. NEW PAINT. NEW FLOORING. ATTACHED 2 CAR GARAGE WITH STORAGE. CLOSE TO THE NEW GOOGLE CAMPUS, VIBRANT DOWNTOWN SAN JOSE, RESTAURANTS, SAN PEDRO SQUARE, GROCERY STORES, CAFES, SHOPS, SAP, SJSU, 280 & 101 A COMMUTER,S DREAM. LOW HOA
Last Agent to Sell the Property
Christie's International Real Estate Sereno License #01815607 Listed on: 12/04/2020

Townhouse Details
Home Type
- Townhome
Est. Annual Taxes
- $12,170
Year Built
- 2014
Lot Details
- 732 Sq Ft Lot
- Level Lot
- Drought Tolerant Landscaping
HOA Fees
- $259 Monthly HOA Fees
Parking
- 2 Car Garage
- Tandem Parking
- Garage Door Opener
- Guest Parking
- On-Street Parking
- Off-Street Parking
Property Views
- Mountain
- Neighborhood
Home Design
- Custom Home
- Craftsman Architecture
- Contemporary Architecture
- Traditional Architecture
- Modern Architecture
- Mediterranean Architecture
- Slab Foundation
- Ceiling Insulation
- Floor Insulation
- Tile Roof
Interior Spaces
- 1,444 Sq Ft Home
- 3-Story Property
- High Ceiling
- Double Pane Windows
- Formal Entry
- Great Room
- Dining Area
Kitchen
- Open to Family Room
- Eat-In Kitchen
- Breakfast Bar
- Oven or Range
- Gas Cooktop
- Microwave
- Dishwasher
- ENERGY STAR Qualified Appliances
- Kitchen Island
- Granite Countertops
- Disposal
Flooring
- Wood
- Carpet
- Tile
Bedrooms and Bathrooms
- 3 Bedrooms
- Primary Bedroom Suite
- Walk-In Closet
- Remodeled Bathroom
- 3 Full Bathrooms
- Solid Surface Bathroom Countertops
- Dual Sinks
- Bathtub with Shower
- Bathtub Includes Tile Surround
- Walk-in Shower
Laundry
- Laundry on upper level
- Gas Dryer Hookup
Outdoor Features
- Balcony
- Barbecue Area
Utilities
- Forced Air Heating and Cooling System
- Vented Exhaust Fan
- Thermostat
- 220 Volts
Community Details
Overview
- Association fees include landscaping / gardening, maintenance - common area, management fee
- Parc 22 HOA
- The community has rules related to parking rules
Amenities
- Courtyard
Ownership History
Purchase Details
Home Financials for this Owner
Home Financials are based on the most recent Mortgage that was taken out on this home.Purchase Details
Home Financials for this Owner
Home Financials are based on the most recent Mortgage that was taken out on this home.Purchase Details
Home Financials for this Owner
Home Financials are based on the most recent Mortgage that was taken out on this home.Purchase Details
Home Financials for this Owner
Home Financials are based on the most recent Mortgage that was taken out on this home.Similar Homes in San Jose, CA
Home Values in the Area
Average Home Value in this Area
Purchase History
| Date | Type | Sale Price | Title Company |
|---|---|---|---|
| Grant Deed | $808,000 | Chicago Title Company | |
| Grant Deed | $625,000 | Old Republic Title Company | |
| Interfamily Deed Transfer | -- | First American Title Company | |
| Grant Deed | $506,500 | First American Title Company |
Mortgage History
| Date | Status | Loan Amount | Loan Type |
|---|---|---|---|
| Open | $641,000 | New Conventional | |
| Closed | $646,400 | New Conventional | |
| Previous Owner | $500,000 | New Conventional | |
| Previous Owner | $399,000 | New Conventional | |
| Previous Owner | $404,943 | New Conventional |
Property History
| Date | Event | Price | Change | Sq Ft Price |
|---|---|---|---|---|
| 01/14/2021 01/14/21 | Sold | $808,000 | +2.9% | $560 / Sq Ft |
| 12/11/2020 12/11/20 | Pending | -- | -- | -- |
| 12/04/2020 12/04/20 | For Sale | $785,000 | +25.6% | $544 / Sq Ft |
| 01/17/2017 01/17/17 | Sold | $625,000 | +4.3% | $433 / Sq Ft |
| 12/08/2016 12/08/16 | Pending | -- | -- | -- |
| 12/01/2016 12/01/16 | For Sale | $599,000 | -- | $415 / Sq Ft |
Tax History Compared to Growth
Tax History
| Year | Tax Paid | Tax Assessment Tax Assessment Total Assessment is a certain percentage of the fair market value that is determined by local assessors to be the total taxable value of land and additions on the property. | Land | Improvement |
|---|---|---|---|---|
| 2024 | $12,170 | $857,454 | $428,727 | $428,727 |
| 2023 | $12,049 | $840,642 | $420,321 | $420,321 |
| 2022 | $11,775 | $824,160 | $412,080 | $412,080 |
| 2021 | $9,958 | $670,124 | $335,062 | $335,062 |
| 2020 | $9,640 | $663,254 | $331,627 | $331,627 |
| 2019 | $9,245 | $650,250 | $325,125 | $325,125 |
| 2018 | $9,248 | $637,500 | $318,750 | $318,750 |
| 2017 | $7,892 | $524,173 | $262,087 | $262,086 |
| 2016 | $7,503 | $513,897 | $256,949 | $256,948 |
| 2015 | $7,354 | $506,179 | $253,090 | $253,089 |
| 2014 | $1,412 | $99,777 | $99,777 | $0 |
Agents Affiliated with this Home
-
Matt Zampella

Seller's Agent in 2021
Matt Zampella
Sereno Group
(415) 264-7224
1 in this area
58 Total Sales
-
Amy Fu Lee

Buyer's Agent in 2021
Amy Fu Lee
Legend Realty & Finance Group
(408) 398-7516
1 in this area
13 Total Sales
-

Seller's Agent in 2017
Shannon Rose
Keller Williams Thrive
(650) 550-8646
48 Total Sales
-

Seller Co-Listing Agent in 2017
Nick Khoe
Keller Williams Thrive
(650) 447-7298
2 in this area
40 Total Sales
Map
Source: MLSListings
MLS Number: ML81822316
APN: 472-48-025
- 351 S 23rd St Unit A
- 811 Jeanne Ave
- 1300 E San Antonio St Unit 55
- 1300 E San Antonio St Unit 85
- 355 S 17th St
- 825 S 22nd St
- 758 Bonita Ave
- 1203 Whitton Ave
- 109 S 20th St
- 137 S 17th St
- 1500 Virginia Place Unit 122
- 1500 Virginia Place Unit 161
- 190 S 15th St
- 670 Woodland Terrace
- 339 S 13th St
- 1428 Firestone Loop
- 1343 Felipe Ave
- 648 Valley Oak Terrace
- 774 S 12th St
- 1605 Hermocilla Way
