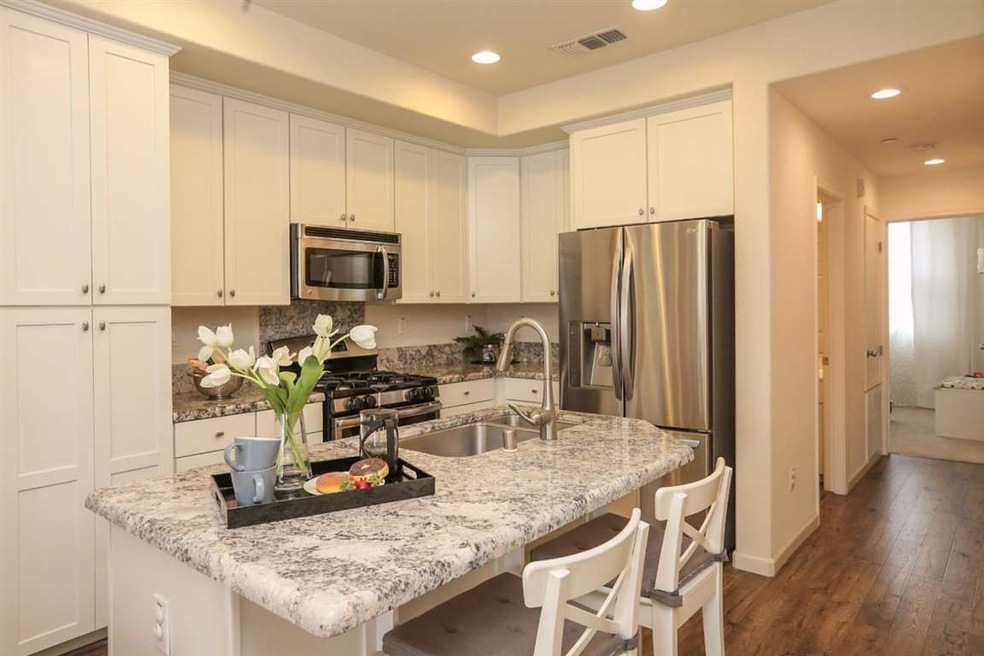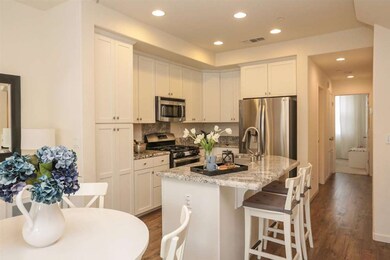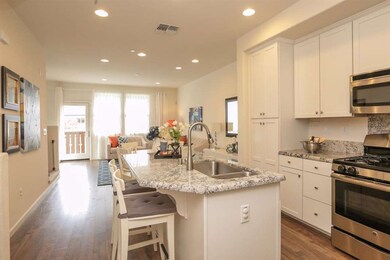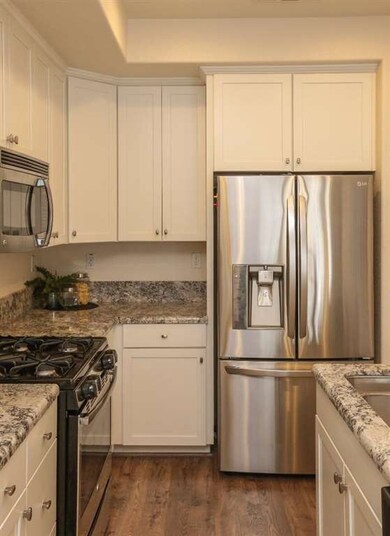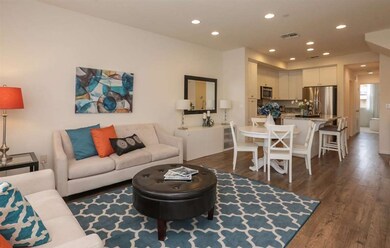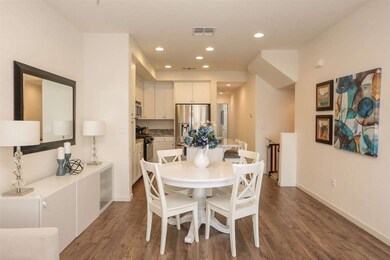
1072 Victories Loop San Jose, CA 95116
Brookwood Terrace NeighborhoodHighlights
- Wood Flooring
- Balcony
- Double Pane Windows
- Granite Countertops
- Open to Family Room
- Tandem Parking
About This Home
As of January 2021Beautiful unit in the desirable Parc 22 complex built in 2014. Wide open kitchen and living room provides a great entertaining space with tons of natural light. Upgraded kitchen includes granite counters, white cabinets and stainless steel appliances. Additional upgrades to the flooring in the living room and kitchen, bathrooms and entryway, as well as recessed lighting throughout. Spacious bedrooms with a full bedroom and bath on the main level. Laundry on the top floor for added convenience. Large master bedroom with huge walk-in closet and en-suite bathroom. New water softener installed last year. Unit has large balcony with a view. Quiet location on secluded street. Close to shops and restaurants and walking distance to parks and playgrounds. Close to San Jose State University, Downtown San Jose and easy access to 101/280.
Last Agent to Sell the Property
Shannon Rose
Keller Williams Thrive License #01422955 Listed on: 12/01/2016

Co-Listed By
Nick Khoe
Keller Williams Thrive License #01976726
Property Details
Home Type
- Condominium
Est. Annual Taxes
- $12,170
Year Built
- Built in 2014
Parking
- 2 Car Garage
- Tandem Parking
- Guest Parking
Home Design
- Slab Foundation
- Wood Frame Construction
- Tile Roof
Interior Spaces
- 1,444 Sq Ft Home
- 1-Story Property
- Double Pane Windows
- Combination Dining and Living Room
Kitchen
- Open to Family Room
- Gas Cooktop
- Range Hood
- Microwave
- Ice Maker
- Dishwasher
- Granite Countertops
- Disposal
Flooring
- Wood
- Carpet
Bedrooms and Bathrooms
- 3 Bedrooms
- Remodeled Bathroom
- 3 Full Bathrooms
- Dual Sinks
- Bathtub with Shower
Laundry
- Laundry on upper level
- Washer and Dryer
Outdoor Features
- Balcony
Utilities
- Forced Air Heating and Cooling System
- Vented Exhaust Fan
- Thermostat
- 220 Volts
- Individual Gas Meter
- Tankless Water Heater
- Cable TV Available
Listing and Financial Details
- Assessor Parcel Number 472-48-025
Community Details
Overview
- Property has a Home Owners Association
- Association fees include common area electricity, common area gas, landscaping / gardening, maintenance - exterior, maintenance - road, roof
- 67 Units
- Parc 22 Association
- Built by Parc 22
- Rental Restrictions
Recreation
- Community Playground
Pet Policy
- Limit on the number of pets
Ownership History
Purchase Details
Home Financials for this Owner
Home Financials are based on the most recent Mortgage that was taken out on this home.Purchase Details
Home Financials for this Owner
Home Financials are based on the most recent Mortgage that was taken out on this home.Purchase Details
Home Financials for this Owner
Home Financials are based on the most recent Mortgage that was taken out on this home.Purchase Details
Home Financials for this Owner
Home Financials are based on the most recent Mortgage that was taken out on this home.Similar Homes in San Jose, CA
Home Values in the Area
Average Home Value in this Area
Purchase History
| Date | Type | Sale Price | Title Company |
|---|---|---|---|
| Grant Deed | $808,000 | Chicago Title Company | |
| Grant Deed | $625,000 | Old Republic Title Company | |
| Interfamily Deed Transfer | -- | First American Title Company | |
| Grant Deed | $506,500 | First American Title Company |
Mortgage History
| Date | Status | Loan Amount | Loan Type |
|---|---|---|---|
| Open | $641,000 | New Conventional | |
| Closed | $646,400 | New Conventional | |
| Previous Owner | $500,000 | New Conventional | |
| Previous Owner | $399,000 | New Conventional | |
| Previous Owner | $404,943 | New Conventional |
Property History
| Date | Event | Price | Change | Sq Ft Price |
|---|---|---|---|---|
| 01/14/2021 01/14/21 | Sold | $808,000 | +2.9% | $560 / Sq Ft |
| 12/11/2020 12/11/20 | Pending | -- | -- | -- |
| 12/04/2020 12/04/20 | For Sale | $785,000 | +25.6% | $544 / Sq Ft |
| 01/17/2017 01/17/17 | Sold | $625,000 | +4.3% | $433 / Sq Ft |
| 12/08/2016 12/08/16 | Pending | -- | -- | -- |
| 12/01/2016 12/01/16 | For Sale | $599,000 | -- | $415 / Sq Ft |
Tax History Compared to Growth
Tax History
| Year | Tax Paid | Tax Assessment Tax Assessment Total Assessment is a certain percentage of the fair market value that is determined by local assessors to be the total taxable value of land and additions on the property. | Land | Improvement |
|---|---|---|---|---|
| 2024 | $12,170 | $857,454 | $428,727 | $428,727 |
| 2023 | $12,049 | $840,642 | $420,321 | $420,321 |
| 2022 | $11,775 | $824,160 | $412,080 | $412,080 |
| 2021 | $9,958 | $670,124 | $335,062 | $335,062 |
| 2020 | $9,640 | $663,254 | $331,627 | $331,627 |
| 2019 | $9,245 | $650,250 | $325,125 | $325,125 |
| 2018 | $9,248 | $637,500 | $318,750 | $318,750 |
| 2017 | $7,892 | $524,173 | $262,087 | $262,086 |
| 2016 | $7,503 | $513,897 | $256,949 | $256,948 |
| 2015 | $7,354 | $506,179 | $253,090 | $253,089 |
| 2014 | $1,412 | $99,777 | $99,777 | $0 |
Agents Affiliated with this Home
-
Matt Zampella

Seller's Agent in 2021
Matt Zampella
Sereno Group
(415) 264-7224
1 in this area
58 Total Sales
-
Amy Fu Lee

Buyer's Agent in 2021
Amy Fu Lee
Legend Realty & Finance Group
(408) 398-7516
1 in this area
13 Total Sales
-

Seller's Agent in 2017
Shannon Rose
Keller Williams Thrive
(650) 550-8646
48 Total Sales
-

Seller Co-Listing Agent in 2017
Nick Khoe
Keller Williams Thrive
(650) 447-7298
2 in this area
40 Total Sales
Map
Source: MLSListings
MLS Number: ML81633014
APN: 472-48-025
- 351 S 23rd St Unit A
- 811 Jeanne Ave
- 1300 E San Antonio St Unit 55
- 1300 E San Antonio St Unit 85
- 355 S 17th St
- 825 S 22nd St
- 758 Bonita Ave
- 1203 Whitton Ave
- 109 S 20th St
- 137 S 17th St
- 1500 Virginia Place Unit 122
- 1500 Virginia Place Unit 161
- 190 S 15th St
- 850 Calhoun St
- 339 S 13th St
- 655 S 34th St Unit 23
- 1428 Firestone Loop
- 1343 Felipe Ave
- 648 Valley Oak Terrace
- 774 S 12th St
