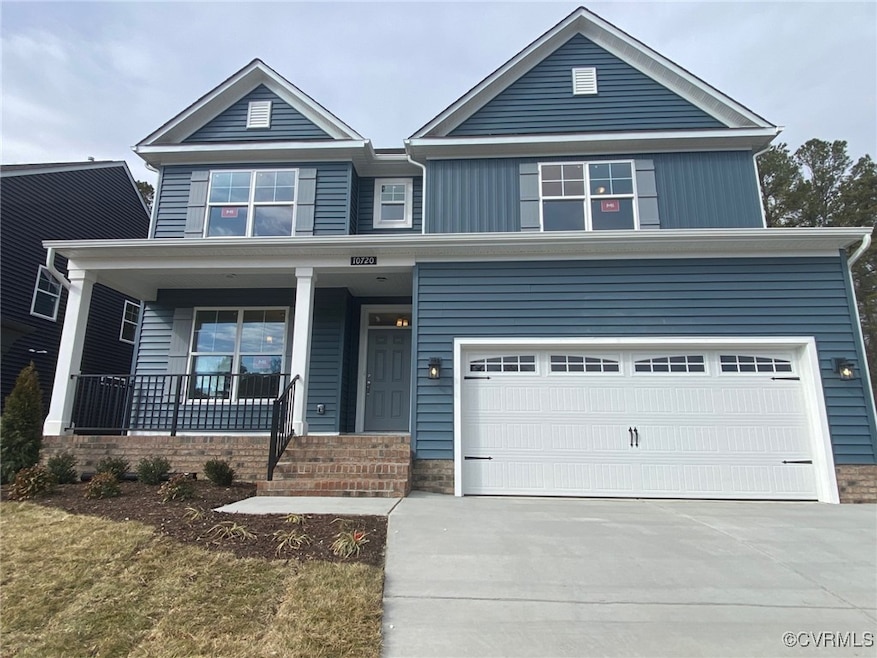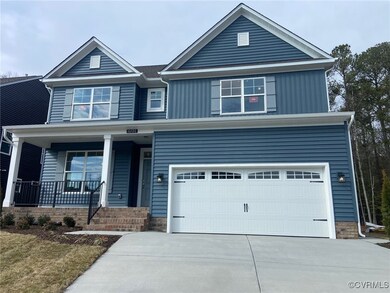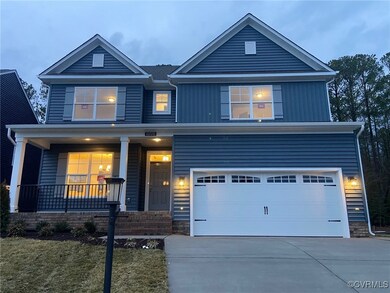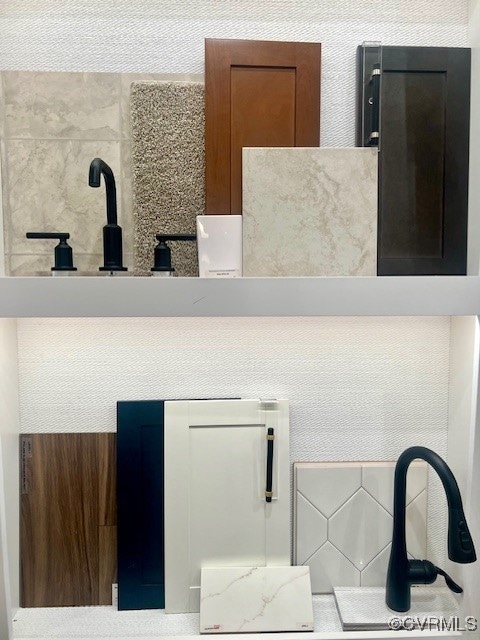
10720 Forget me Not Way Glen Allen, VA 23060
Highlights
- New Construction
- Craftsman Architecture
- Main Floor Bedroom
- Glen Allen High School Rated A
- Deck
- Separate Formal Living Room
About This Home
As of March 2025MOVE IN READY NOW! Welcome to Eastwood Homes' newest neighborhood in Glen Allen, Greenhouse! The Davidson floorplan features a front porch, formal dining room with chair rail, picture molding, and double crown molding. The DESIGNER kitchen features a large QUARTZ countertop ISLAND, SS appliances, hood exhaust fan to the outside, BUTLERS PANTRY and a walk-in pantry. The family room features a COSMO gas fireplace. Engineered vinyl plank flooring (waterproof and scratch resistant) in the foyer, dining room, kitchen, breakfast area, family room, and mud room. Upstairs is a LOFT area, laundry room, primary bedroom with ensuite bath, JACK AND JILL BATHROOM, and 3 bedrooms. The 3rd floor is finished with a full bath.
Last Agent to Sell the Property
Long & Foster REALTORS License #0225211690 Listed on: 02/03/2025

Home Details
Home Type
- Single Family
Est. Annual Taxes
- $4,929
Year Built
- Built in 2024 | New Construction
Lot Details
- 7,405 Sq Ft Lot
HOA Fees
- $55 Monthly HOA Fees
Parking
- 2 Car Direct Access Garage
Home Design
- Craftsman Architecture
- Frame Construction
- Vinyl Siding
Interior Spaces
- 3,427 Sq Ft Home
- 3-Story Property
- High Ceiling
- Recessed Lighting
- Gas Fireplace
- Separate Formal Living Room
- Crawl Space
- Fire and Smoke Detector
- Washer and Dryer Hookup
Kitchen
- Eat-In Kitchen
- Stove
- Dishwasher
- Kitchen Island
- Granite Countertops
- Disposal
Flooring
- Partially Carpeted
- Ceramic Tile
- Vinyl
Bedrooms and Bathrooms
- 6 Bedrooms
- Main Floor Bedroom
- En-Suite Primary Bedroom
- Walk-In Closet
- 5 Full Bathrooms
- Double Vanity
Outdoor Features
- Deck
- Front Porch
Schools
- Greenwood Elementary School
- Hungary Creek Middle School
- Glen Allen High School
Utilities
- Forced Air Zoned Heating and Cooling System
- Heating System Uses Natural Gas
- Vented Exhaust Fan
- Tankless Water Heater
Listing and Financial Details
- Tax Lot 6
- Assessor Parcel Number 775-767-5329
Community Details
Overview
- Greenhouse Subdivision
Amenities
- Common Area
Ownership History
Purchase Details
Home Financials for this Owner
Home Financials are based on the most recent Mortgage that was taken out on this home.Similar Homes in Glen Allen, VA
Home Values in the Area
Average Home Value in this Area
Purchase History
| Date | Type | Sale Price | Title Company |
|---|---|---|---|
| Bargain Sale Deed | $769,990 | Investors Title | |
| Bargain Sale Deed | $769,990 | Investors Title |
Mortgage History
| Date | Status | Loan Amount | Loan Type |
|---|---|---|---|
| Open | $615,992 | New Conventional | |
| Closed | $615,992 | New Conventional |
Property History
| Date | Event | Price | Change | Sq Ft Price |
|---|---|---|---|---|
| 03/31/2025 03/31/25 | Sold | $769,990 | 0.0% | $225 / Sq Ft |
| 03/02/2025 03/02/25 | Pending | -- | -- | -- |
| 02/03/2025 02/03/25 | For Sale | $769,990 | -- | $225 / Sq Ft |
Tax History Compared to Growth
Tax History
| Year | Tax Paid | Tax Assessment Tax Assessment Total Assessment is a certain percentage of the fair market value that is determined by local assessors to be the total taxable value of land and additions on the property. | Land | Improvement |
|---|---|---|---|---|
| 2025 | $4,929 | $0 | $0 | $0 |
| 2024 | $4,929 | $0 | $0 | $0 |
Agents Affiliated with this Home
-
Michelle Puletti

Seller's Agent in 2025
Michelle Puletti
Long & Foster REALTORS
(804) 833-1180
14 in this area
160 Total Sales
-
Sridhar Maramreddy

Buyer's Agent in 2025
Sridhar Maramreddy
Robinhood Real Estate & Mortgage
(804) 801-2305
2 in this area
6 Total Sales
Map
Source: Central Virginia Regional MLS
MLS Number: 2502630
APN: 775-767-5329
- 10725 Forget me Not Way
- 10732 Forget me Not Way
- 10721 Forget me Not Way
- 10712 Forget me Not Way
- 2601 Forget me Not Ln
- 10709 Forget me Not Way
- 2604 Forget me Not Ln
- 2520 Forget me Not Ln
- 2512 Forget me Not Ln
- 2630 Forget me Not Ln
- 2638 Forget me Not Ln
- 2646 Forget me Not Ln
- 2658 Forget me Not Ln
- 2255 High Bush Cir
- 10603 Marions Place
- 2545 Mountain Ash Cir
- 2803 Cannon Rd
- 2401 Valleymeade Place Unit 2401
- 10701 Mountain Ash Dr
- 10737 Mountain Ash Dr




