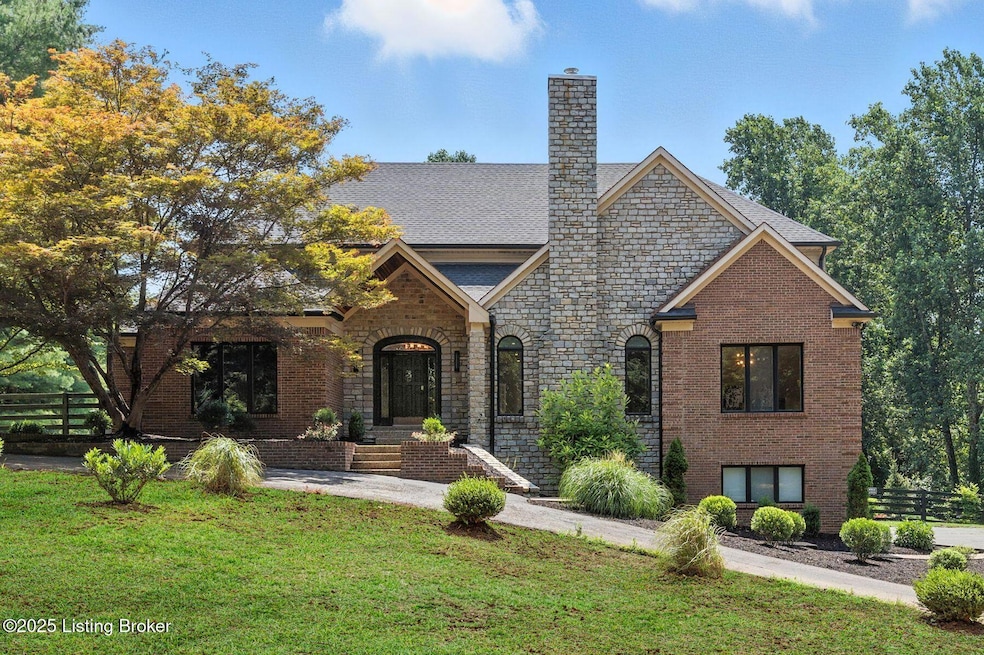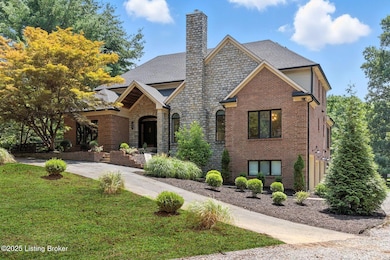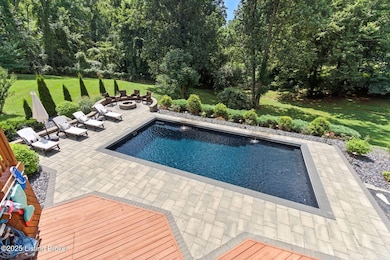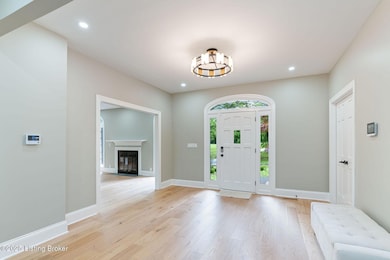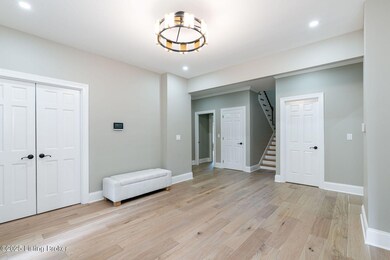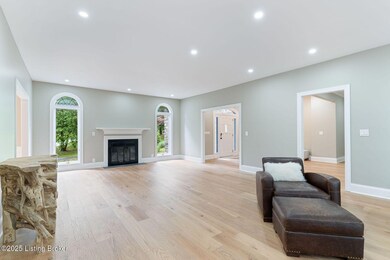
10720 U S 42 Prospect, KY 40059
Estimated payment $11,083/month
Highlights
- In Ground Pool
- Deck
- 2 Fireplaces
- Norton Elementary School Rated A-
- Traditional Architecture
- No HOA
About This Home
Nestled on a scenic and private 4.8-acre lot in the highly sought-after I-42 corridor of Prospect, this fully transformed estate offers over 6,700 square feet of meticulously curated living space. Every inch of the home has been thoughtfully updated—from the new white oak flooring and sleek modern fixtures to the roof, landscaping, and everything in between. Originally built in 1986, the home now blends timeless architecture with a crisp, contemporary interior, featuring open-concept living spaces, a sophisticated modern kitchen, and natural light throughout. The first-floor primary suite is a true retreat, boasting a luxurious spa-like bathroom with zero-edge shower, soaking tub, dual vanities, and a custom walk-in closet. Upstairs, you'll find three spacious bedrooms, including one with a private en-suite and two sharing a beautifully updated Jack and Jill bath. Outside, resort-style living continues with a saltwater pool framed by elegant stonework, custom pavers, and a cozy firepitall overlooking the expansive, fully fenced acreage. With a 3-car garage and a setting that offers both seclusion and convenience, this Prospect gem is the definition of move-in ready. A rare opportunity to own a turnkey home in one of Louisville's most desirable locations.
Listing Agent
Lenihan Sotheby's International Realty License #219218 Listed on: 07/18/2025
Home Details
Home Type
- Single Family
Year Built
- Built in 1986
Lot Details
- Property is Fully Fenced
- Wood Fence
Parking
- 3 Car Attached Garage
Home Design
- Traditional Architecture
- Poured Concrete
- Shingle Roof
- Stone Siding
Interior Spaces
- 2-Story Property
- 2 Fireplaces
- Basement
Bedrooms and Bathrooms
- 4 Bedrooms
Outdoor Features
- In Ground Pool
- Deck
- Patio
Utilities
- Forced Air Heating and Cooling System
- Heating System Uses Natural Gas
- Septic Tank
Community Details
- No Home Owners Association
- James Clove Subdivision
Listing and Financial Details
- Legal Lot and Block 0228 / 0003
- Assessor Parcel Number 000302280000
Map
Home Values in the Area
Average Home Value in this Area
Property History
| Date | Event | Price | Change | Sq Ft Price |
|---|---|---|---|---|
| 07/18/2025 07/18/25 | For Sale | $1,695,000 | +154.9% | $253 / Sq Ft |
| 10/25/2017 10/25/17 | Sold | $665,000 | -10.1% | $103 / Sq Ft |
| 10/07/2017 10/07/17 | Pending | -- | -- | -- |
| 10/02/2017 10/02/17 | For Sale | $740,000 | 0.0% | $114 / Sq Ft |
| 09/15/2017 09/15/17 | Pending | -- | -- | -- |
| 09/01/2017 09/01/17 | For Sale | $740,000 | -- | $114 / Sq Ft |
Similar Homes in Prospect, KY
Source: Metro Search (Greater Louisville Association of REALTORS®)
MLS Number: 1692871
- 4103 Hayden Kyle Ct
- 13127 Wilhoyte Ct Unit 13127
- 7701 Woodbridge Hill Ln
- 7422 Cedar Bluff Ct
- Tract 1, 2 Rose Island Rd
- 13013 Tattersall Ln
- 7210 Hunters Run Dr
- 7404 Cedar Bluff Ct
- 0 Cherry Tree Ln
- 9707 U S 42
- 12005 Hunting Crest Dr
- 13404 Prospect Glen Way Unit 4403
- 3627 E Locust Cir
- 13307 Creekview Rd
- 6517 Rosecliff Ct
- 6522 Rosecliff Ct
- 6523 Rosecliff Ct
- 6513 Rosecliff Ct
- 6511 Rosecliff Ct
- 6926 Wythe Hill Cir
- 4103 Ethan Cole Ct Unit 29
- 5 Autumn Hill Ct
- 7110 Fox Harbor Rd
- 6405 Deep Creek Dr
- 15 Harrods Landing Dr
- 2903 Windward Ct
- 1606 Church Side Dr
- 6320 Pond Lily St
- 11308 Peppermint St
- 6324 Meeting St
- 7003 Green Spring Dr
- 6224 Mistflower Cir
- 6218 Mistflower Cir
- 9510 Truscott Ct
- 11006 Peppermint St
- 8220 Dickinson Dr
- 6121 Mistflower Cir
- 1632 Old Salem Rd
- 10704 Meeting St Unit 201
- 9419 Norton Commons Blvd Unit 306
