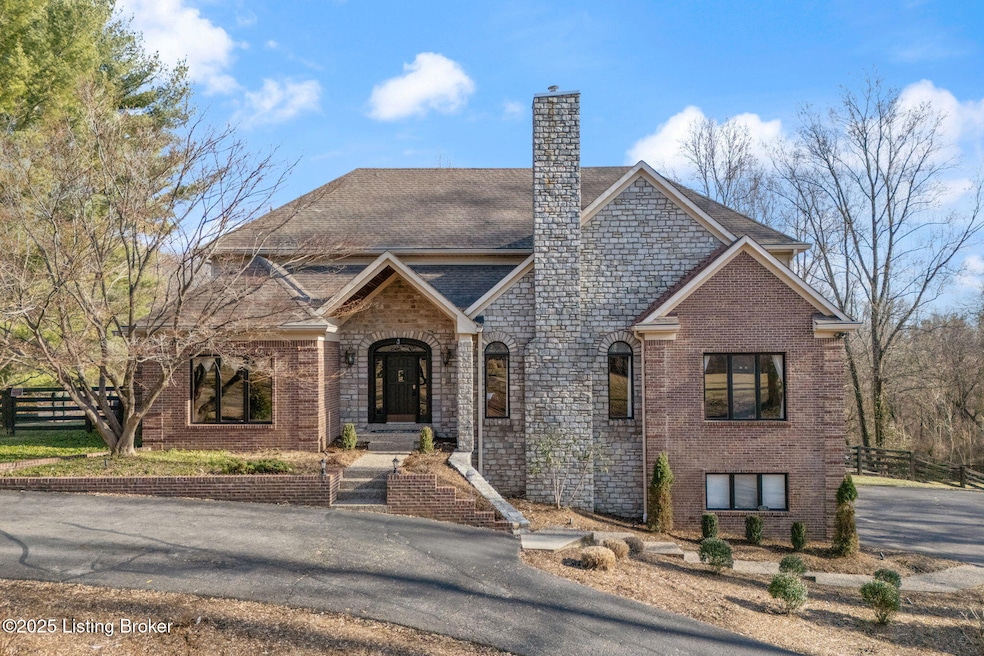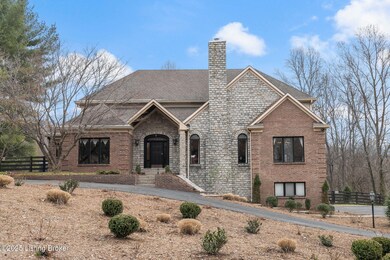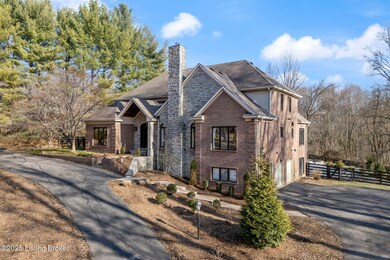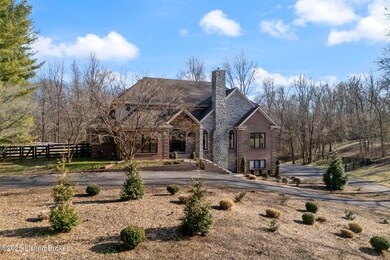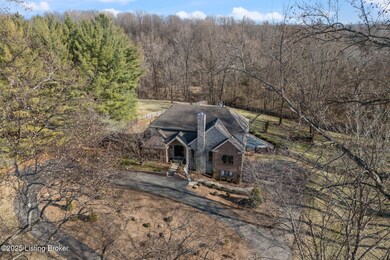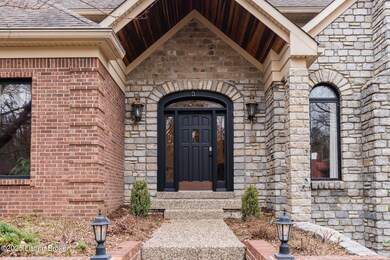
10720 Us Highway 42 Prospect, KY 40059
Highlights
- Deck
- Traditional Architecture
- No HOA
- Norton Elementary School Rated A-
- 2 Fireplaces
- Home Gym
About This Home
As of May 2025Welcome to 10720 US Hwy 42, a rare find in James Clove—a secluded cul-de-sac off Hwy 42 with just four private residences. Nestled on five scenic acres, this 6,701-square-foot home is a private retreat in the heart of Prospect. Thoughtfully updated with over $300,000 in improvements, it combines space, privacy, and modern convenience in a way that's hard to find.A tree-lined driveway leads you in, setting the tone for the peace and seclusion this property offers. Inside, natural light pours through expansive windows, highlighting the backyard views and the home's open, inviting layout. Off the entry, a wood-paneled office with built-in cabinetry provides a quiet, functional space tucked away from the main living areas. The formal dining room is ready for hosting, while the fully remodeled kitchen is designed for both serious cooking and casual gatherings. Custom honeysuckle maple cabinetry offers ample storage, while a Wolf M Series double oven, SubZero 48" refrigerator, and a 33" farmhouse sink overlooking the backyard make the space as beautiful as it is functional. Hardwood acacia (Asian walnut) floors add warmth and character throughout.The first-floor primary suite is a true retreat with private deck access, a completely renovated en-suite bath, and a spacious walk-in closet. The bathroom features a soaking tub, a frameless glass shower, quartz countertops, and custom cabinetry. Just off the bedroom, a sunroom connects to the den and offers a flexible space for a second office, sitting area, or anything you need. A large laundry room off the kitchen rounds out the main level.Upstairs, three additional bedrooms all have walk-in closets and en-suite bathrooms. Two share a fully renovated Jack and Jill bath, while the third has a private bath. An unfinished space offers room to expand, whether for a fifth bedroom or an additional laundry room.The finished walkout basement is designed for entertaining, with a custom-built wet bar, warm wood-look porcelain tile flooring, and plenty of space for movie nights, game days, or hosting guests. A separate gym area and a beautifully updated guest suite with a spa-like bathroom add even more function to this level.Step outside, and the backyard speaks for itself. A fully fenced, resort-style space features a 15'6" x 35' saltwater pool with a heat pump, lighting, and a custom winter cover. A fire pit, stone patio, and retaining walls create the perfect setting for evenings outside. A restored and stained deck with a new Undercover system, complete with lighting and a fan, makes outdoor living comfortable year-round, while a custom Sunsetter awning provides effortless shade on warmer days.This home has been upgraded for efficiency and comfort, with new Carrier HVAC systems installed in 2021 and 2023, a whole-home water filtration system, and new Pella windows in the main living room and primary bath.This is a rare opportunity to own a private, move-in-ready retreat with space to spread out, entertain, and enjoy. Schedule your private tour today!
Home Details
Home Type
- Single Family
Est. Annual Taxes
- $12,353
Year Built
- Built in 1986
Lot Details
- Property is Fully Fenced
- Wood Fence
Parking
- 3 Car Garage
- Driveway
Home Design
- Traditional Architecture
- Shingle Roof
- Stone Siding
Interior Spaces
- 1-Story Property
- 2 Fireplaces
- Home Gym
- Basement
Bedrooms and Bathrooms
- 4 Bedrooms
Outdoor Features
- Deck
Utilities
- Forced Air Heating and Cooling System
- Heating System Uses Natural Gas
- Septic Tank
Community Details
- No Home Owners Association
- James Clove Subdivision
Listing and Financial Details
- Legal Lot and Block 0228 / 0003
- Assessor Parcel Number 21000302280000
- Seller Concessions Not Offered
Ownership History
Purchase Details
Home Financials for this Owner
Home Financials are based on the most recent Mortgage that was taken out on this home.Purchase Details
Home Financials for this Owner
Home Financials are based on the most recent Mortgage that was taken out on this home.Purchase Details
Similar Homes in Prospect, KY
Home Values in the Area
Average Home Value in this Area
Purchase History
| Date | Type | Sale Price | Title Company |
|---|---|---|---|
| Deed | $1,150,000 | Limestone Title | |
| Deed | $665,000 | Limestone Title & Escrow Llc | |
| Interfamily Deed Transfer | -- | None Available |
Mortgage History
| Date | Status | Loan Amount | Loan Type |
|---|---|---|---|
| Open | $920,000 | New Conventional | |
| Previous Owner | $532,000 | New Conventional | |
| Previous Owner | $356,200 | Adjustable Rate Mortgage/ARM | |
| Previous Owner | $200,000 | Credit Line Revolving | |
| Previous Owner | $95,000 | Unknown |
Property History
| Date | Event | Price | Change | Sq Ft Price |
|---|---|---|---|---|
| 05/01/2025 05/01/25 | Sold | $1,150,000 | 0.0% | $172 / Sq Ft |
| 02/26/2025 02/26/25 | For Sale | $1,150,000 | -- | $172 / Sq Ft |
Tax History Compared to Growth
Tax History
| Year | Tax Paid | Tax Assessment Tax Assessment Total Assessment is a certain percentage of the fair market value that is determined by local assessors to be the total taxable value of land and additions on the property. | Land | Improvement |
|---|---|---|---|---|
| 2024 | $12,353 | $1,085,470 | $191,220 | $894,250 |
| 2023 | $12,570 | $1,085,470 | $191,220 | $894,250 |
| 2022 | $12,613 | $665,000 | $251,580 | $413,420 |
| 2021 | $8,345 | $665,000 | $251,580 | $413,420 |
| 2020 | $7,661 | $665,000 | $251,580 | $413,420 |
| 2019 | $7,507 | $665,000 | $251,580 | $413,420 |
| 2018 | $7,385 | $665,000 | $251,580 | $413,420 |
| 2017 | $7,347 | $700,000 | $251,580 | $448,420 |
| 2013 | $7,386 | $738,600 | $142,500 | $596,100 |
Agents Affiliated with this Home
-
Laura Aubrey

Seller's Agent in 2025
Laura Aubrey
Real Broker, LLC
(502) 472-1595
8 in this area
111 Total Sales
-
Brandon Jones

Buyer's Agent in 2025
Brandon Jones
Lenihan Sotheby's International Realty
(502) 718-0044
27 in this area
221 Total Sales
-
Jon Mand

Buyer Co-Listing Agent in 2025
Jon Mand
Lenihan Sotheby's International Realty
(502) 822-0074
66 in this area
451 Total Sales
Map
Source: Metro Search (Greater Louisville Association of REALTORS®)
MLS Number: 1680564
APN: 000302280000
- 7701 Woodbridge Hill Ln
- 4103 Hayden Kyle Ct
- 7724 Woodbridge Hill Ln
- 7611 Rose Island Rd
- 7700 Woodbridge Hill Ln Unit Lot 1
- Tract 1, 2 Rose Island Rd
- 7422 Cedar Bluff Ct
- 12024 Hunting Crest Dr
- 13304 River Bluff Ct
- 7304 Hunting Creek Dr
- 3903 Hayfield Way
- 7104 Windham Pkwy
- 6515 Mount Batten Ct
- 6522 Rosecliff Ct
- 6523 Rosecliff Ct
- 12005 Hunting Crest Dr
- 6507 Rosecliff Ct
- 6508 Rosecliff Court;
- 13308 Creekview Rd
- 13125 Prospect Glen Way Unit 109
