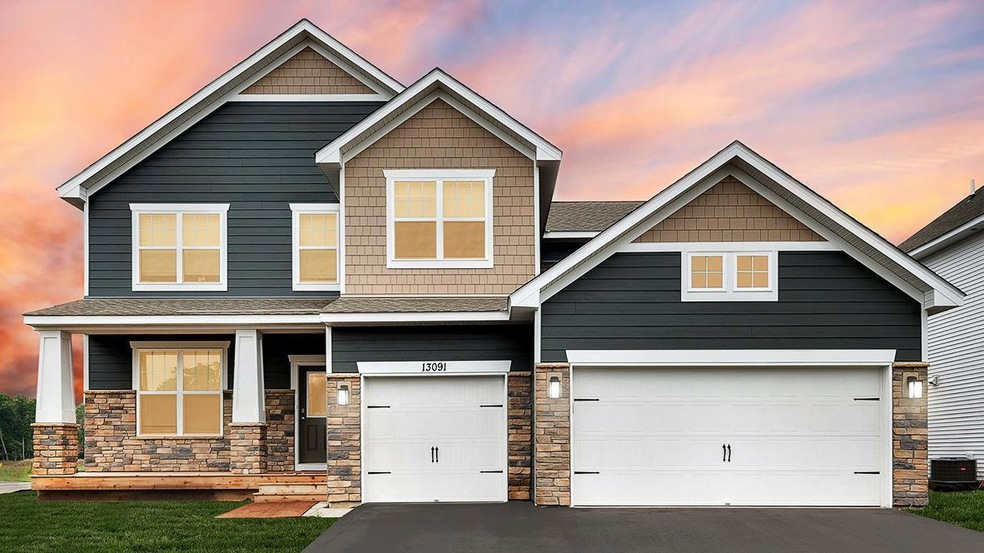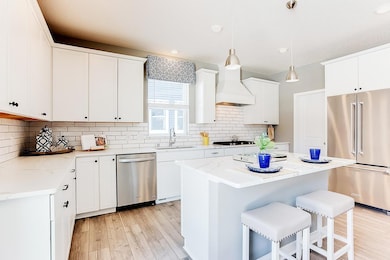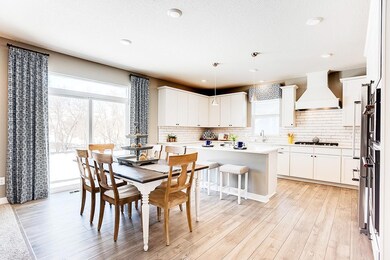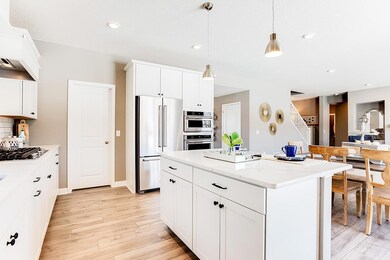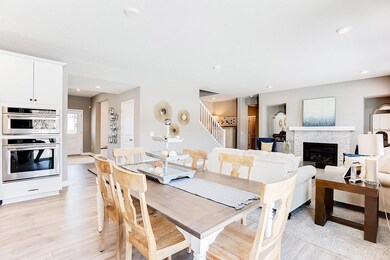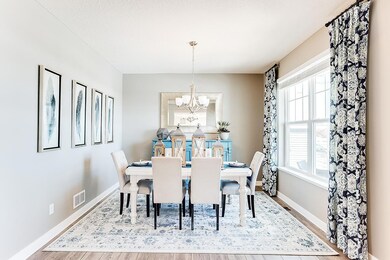
10721 Bent Pine Cir Woodbury, MN 55129
Estimated payment $3,997/month
Highlights
- New Construction
- No HOA
- Stainless Steel Appliances
- Liberty Ridge Elementary School Rated A-
- Game Room
- The kitchen features windows
About This Home
The Jordan is our best-selling home! It offers an open concept throughout, PLUS a main level bedroom that can double as an office for working from home and main floor 3/4 bathroom. Upstairs includes a spacious loft, laundry with cabinets, and four additional bedrooms - all of which have a walk-in closet! Wonderful primary bedrooms suite with large bath, tiles shower and TWO walk in closets! East facing home makes this light and bright all year long! The Sienna Grove neighborhood is nestled in the East end of Woodbury which hosts an amazing parks system that includes many parks connected by a trail and sidewalk system. Great activities such as golf, shopping, movie theatres, and Historic Afton is just a short drive away. Students attend the desirable 833 school district, including Liberty Ridge Elementary, Lake Middle and East Ridge High. Don't forget about our 1, 2, and 10 year warranty. Sod and irrigation included in the price of home. Includes industry leading smart home technology providing you peace of mind. NO HOA!!
Home Details
Home Type
- Single Family
Est. Annual Taxes
- $500
Year Built
- Built in 2025 | New Construction
Lot Details
- 0.27 Acre Lot
- Lot Dimensions are 96 x 143 x 80 x 130
- Cleared Lot
Parking
- 3 Car Attached Garage
- Garage Door Opener
Home Design
- Pitched Roof
Interior Spaces
- 3,003 Sq Ft Home
- 2-Story Property
- Family Room
- Living Room with Fireplace
- Game Room
- Washer and Dryer Hookup
Kitchen
- Cooktop
- Microwave
- Dishwasher
- Stainless Steel Appliances
- Disposal
- The kitchen features windows
Bedrooms and Bathrooms
- 5 Bedrooms
Finished Basement
- Basement Fills Entire Space Under The House
- Drainage System
- Sump Pump
- Drain
- Basement Storage
- Basement Window Egress
Utilities
- Forced Air Heating and Cooling System
- Humidifier
- Underground Utilities
- 200+ Amp Service
Additional Features
- Air Exchanger
- Sod Farm
Community Details
- No Home Owners Association
- Built by D.R. HORTON
- Sienna Grove Community
- Sienna Grove Subdivision
Listing and Financial Details
- Assessor Parcel Number 2602821430018
Map
Home Values in the Area
Average Home Value in this Area
Property History
| Date | Event | Price | Change | Sq Ft Price |
|---|---|---|---|---|
| 04/25/2025 04/25/25 | Pending | -- | -- | -- |
| 04/24/2025 04/24/25 | Price Changed | $709,990 | -1.2% | $236 / Sq Ft |
| 03/03/2025 03/03/25 | Price Changed | $718,270 | +0.3% | $239 / Sq Ft |
| 02/23/2025 02/23/25 | For Sale | $716,270 | -- | $239 / Sq Ft |
Similar Homes in Woodbury, MN
Source: NorthstarMLS
MLS Number: 6674913
- 10721 Bent Pine Cir
- 10705 Bent Pine Ln
- 10717 Bent Pine Ln
- 10718 Bent Pine Ln
- 10723 Bent Pine Cir
- 10719 Bent Pine Cir
- 10532 Bent Pine Ln
- 10546 Bent Pine Ln
- 10574 Bent Pine Ln
- 10677 Bent Pine Ln
- 10715 Bent Pine Cir
- 10713 Bent Pine Cir
- 10588 Bent Pine Cir
- 5019 Airlake Dr
- 5002 Airlake Draw
- 5067 Airlake Dr
- 4935 Airlake Dr
- 4819 Island Park Dr
- 4813 Island Park Dr
- 5080 Airlake Dr
