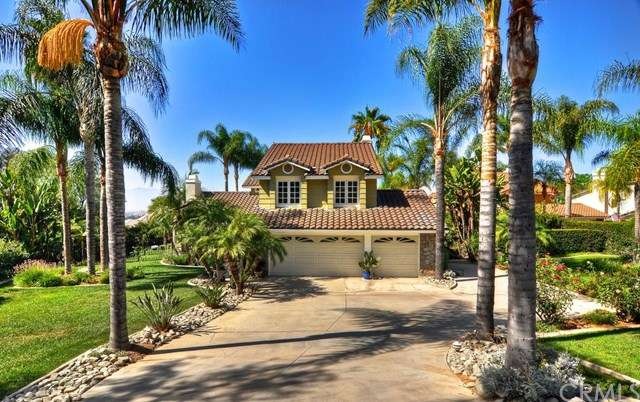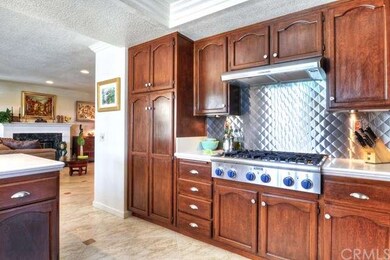
10721 Orchard View Ln Riverside, CA 92503
Lake Hills/Victoria Grove NeighborhoodHighlights
- In Ground Pool
- Primary Bedroom Suite
- Open Floorplan
- Lake Mathews Elementary School Rated A-
- City Lights View
- Cathedral Ceiling
About This Home
As of September 2024Located in a private exclusive community, this gated home offers the benefit of being close to the metro link and bus transit system without all the noise. An open floor plan, high ceilings, and an abundance of Sierra Pacific wood windows & skylights fill the home with natural light and provide beautiful views of the surrounding mountains and city lights. The newly remodeled kitchen has a Thermador eight burner cook top stove, KitchenAid double oven and microwave, built-in wet bar, and a butler pantry. French doors open onto a private patio area perfect for relaxing. the backyard has a large covered patio that looks over the in-ground pool and out across the city. New Pebble Tech decking provides a no-slip area around the pool and spa, and a large grassy area adds space for outdoor fun. Very private yard with lush greenery and beautiful trees give the sense of being on vacation. All of the bedrooms are upstairs, which makes this floor plan ideal for entertaining. The master suite has large closets and marble throughout the master bath, and also provides romantic views of the city lights at night. This well maintained and manicured home is not to be missed!
Last Agent to Sell the Property
Seven Gables Real Estate License #01270160 Listed on: 08/02/2015

Home Details
Home Type
- Single Family
Est. Annual Taxes
- $9,183
Year Built
- Built in 1986
Lot Details
- 0.46 Acre Lot
- Private Yard
HOA Fees
- $31 Monthly HOA Fees
Parking
- 3 Car Direct Access Garage
- Parking Available
- Three Garage Doors
- RV Potential
Property Views
- City Lights
- Woods
- Canyon
- Mountain
- Hills
Interior Spaces
- 2,000 Sq Ft Home
- Open Floorplan
- Built-In Features
- Cathedral Ceiling
- Formal Entry
- Family Room with Fireplace
- Living Room with Fireplace
- Dining Room
- Laundry Room
Kitchen
- Breakfast Area or Nook
- Gas Range
- Microwave
- Dishwasher
- Ceramic Countertops
- Disposal
Flooring
- Carpet
- Tile
Bedrooms and Bathrooms
- 4 Bedrooms
- All Upper Level Bedrooms
- Primary Bedroom Suite
Home Security
- Carbon Monoxide Detectors
- Fire and Smoke Detector
Pool
- In Ground Pool
- In Ground Spa
Outdoor Features
- Balcony
- Covered patio or porch
Utilities
- Forced Air Heating and Cooling System
- Conventional Septic
Community Details
- Laundry Facilities
Listing and Financial Details
- Tax Lot 75
- Tax Tract Number 95621
- Assessor Parcel Number 269252002
Ownership History
Purchase Details
Home Financials for this Owner
Home Financials are based on the most recent Mortgage that was taken out on this home.Purchase Details
Home Financials for this Owner
Home Financials are based on the most recent Mortgage that was taken out on this home.Purchase Details
Home Financials for this Owner
Home Financials are based on the most recent Mortgage that was taken out on this home.Purchase Details
Home Financials for this Owner
Home Financials are based on the most recent Mortgage that was taken out on this home.Purchase Details
Home Financials for this Owner
Home Financials are based on the most recent Mortgage that was taken out on this home.Similar Homes in Riverside, CA
Home Values in the Area
Average Home Value in this Area
Purchase History
| Date | Type | Sale Price | Title Company |
|---|---|---|---|
| Grant Deed | $440,000 | Ticor Title | |
| Deed | -- | Landwood Title | |
| Grant Deed | $400,500 | Landwood Title | |
| Grant Deed | $525,000 | Fatcola | |
| Grant Deed | $369,000 | North American Title Co | |
| Grant Deed | $360,000 | Commonwealth Land Title Co |
Mortgage History
| Date | Status | Loan Amount | Loan Type |
|---|---|---|---|
| Open | $704,000 | New Conventional | |
| Previous Owner | $633,600 | No Value Available | |
| Previous Owner | $420,000 | New Conventional | |
| Previous Owner | $276,750 | Negative Amortization | |
| Previous Owner | $220,000 | No Value Available |
Property History
| Date | Event | Price | Change | Sq Ft Price |
|---|---|---|---|---|
| 09/17/2024 09/17/24 | Sold | $880,000 | -1.7% | $427 / Sq Ft |
| 08/18/2024 08/18/24 | Pending | -- | -- | -- |
| 08/09/2024 08/09/24 | For Sale | $895,000 | +11.7% | $435 / Sq Ft |
| 09/16/2021 09/16/21 | Sold | $801,000 | +3.5% | $398 / Sq Ft |
| 08/12/2021 08/12/21 | Pending | -- | -- | -- |
| 08/07/2021 08/07/21 | For Sale | $774,000 | 0.0% | $385 / Sq Ft |
| 08/04/2021 08/04/21 | Pending | -- | -- | -- |
| 07/30/2021 07/30/21 | For Sale | $774,000 | +47.4% | $385 / Sq Ft |
| 10/30/2015 10/30/15 | Sold | $525,000 | -6.2% | $263 / Sq Ft |
| 09/27/2015 09/27/15 | Pending | -- | -- | -- |
| 08/02/2015 08/02/15 | For Sale | $559,900 | -- | $280 / Sq Ft |
Tax History Compared to Growth
Tax History
| Year | Tax Paid | Tax Assessment Tax Assessment Total Assessment is a certain percentage of the fair market value that is determined by local assessors to be the total taxable value of land and additions on the property. | Land | Improvement |
|---|---|---|---|---|
| 2025 | $9,183 | $1,495,998 | $264,002 | $1,231,996 |
| 2023 | $9,183 | $817,020 | $153,000 | $664,020 |
| 2022 | $8,936 | $801,000 | $150,000 | $651,000 |
| 2021 | $6,433 | $574,161 | $109,363 | $464,798 |
| 2020 | $6,382 | $568,275 | $108,242 | $460,033 |
| 2019 | $6,261 | $557,133 | $106,120 | $451,013 |
| 2018 | $6,135 | $546,210 | $104,040 | $442,170 |
| 2017 | $6,025 | $535,500 | $102,000 | $433,500 |
| 2016 | $5,633 | $525,000 | $100,000 | $425,000 |
| 2015 | $4,712 | $444,661 | $108,448 | $336,213 |
| 2014 | $4,666 | $435,953 | $106,325 | $329,628 |
Agents Affiliated with this Home
-

Seller's Agent in 2024
James Monks
Tower Agency
(951) 640-7469
5 in this area
183 Total Sales
-

Buyer's Agent in 2024
Christian Navarrete
LONESTAR REAL ESTATE SERVICES
(909) 681-7110
3 in this area
25 Total Sales
-

Seller's Agent in 2021
Brenda Painter
BERKSHIRE HATHAWAY HOMESERVICES CALIFORNIA REALTY
(951) 515-9251
7 in this area
23 Total Sales
-

Buyer's Agent in 2021
Elana Fullmer
Rodeo Realty - Pacific Palisades
(310) 200-4890
1 in this area
38 Total Sales
-

Seller's Agent in 2015
James Jekums
Seven Gables Real Estate
(714) 348-0930
93 Total Sales
-
D
Buyer Co-Listing Agent in 2015
Dennis Elmore
Seven Gables Real Estate
(714) 974-7000
5 Total Sales
Map
Source: California Regional Multiple Listing Service (CRMLS)
MLS Number: PW15169574
APN: 269-252-002
- 10750 Orchard View Ln
- 10771 Orchard View Ln
- 12149 Jonathan Dr
- 16189 Devor Cir
- 11056 Orchard View Ln
- 10854 Beltramo Cir
- 16562 Orangewind Ln
- 12697 Twin Peak Ct
- 1993 Lyon Ave
- 1981 Lyon Ave
- 11322 Breithorn Ct
- 11080 Kayjay St
- 12756 Sierra Creek Dr
- 2151 Lyon Ave
- 10847 Leota Ln
- 2675 Millsweet Place
- 2394 Old Heritage Rd
- 12830 Wildflower Ln
- 16783 Lake Knoll Pkwy
- 2531 Wildcat Ln






