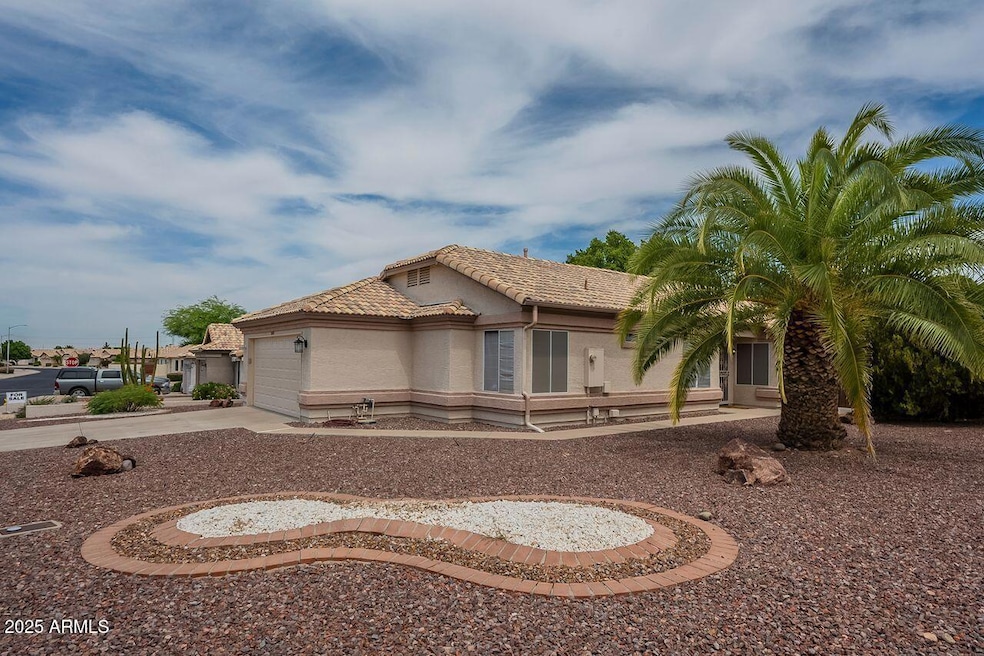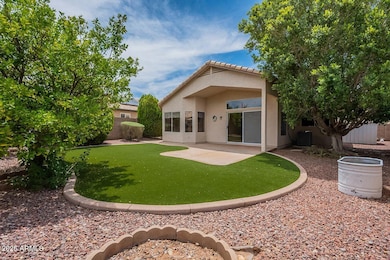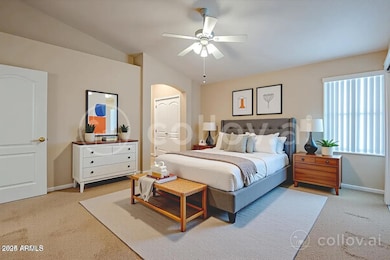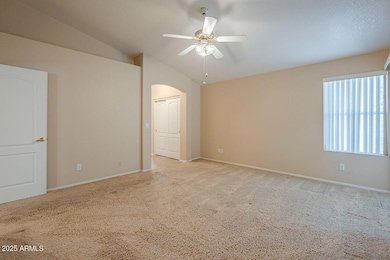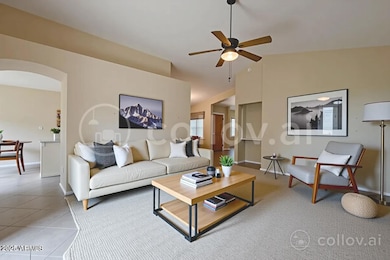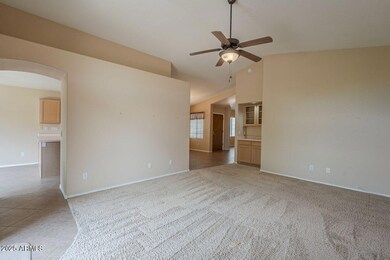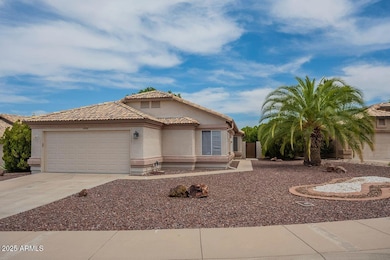
10722 W Irma Ln Sun City, AZ 85373
Willow NeighborhoodEstimated payment $2,560/month
Highlights
- Heated Community Pool
- Covered patio or porch
- Skylights
- Parkridge Elementary School Rated A-
- Cul-De-Sac
- Eat-In Kitchen
About This Home
Welcome to your next chapter in sunny Peoria, AZ! This charming 2 bed, 2 bath home in the sought-after 55+ Ventana Lakes community offers 1,685 sq ft of comfort and flexibility. You'll love the bright kitchen with breakfast bar and eat-in nook, a formal living and dining area, plus a bonus den perfect for an office or cozy retreat. The spacious primary suite features a full bath, and there's a guest bedroom with its own full bathroom. Additional perks include an inside laundry room, a 2-car garage with storage cabinets, and a beautifully landscaped backyard with a covered patio. Enjoy the active lifestyle Ventana Lakes is known for—with lakes, trails, pools, and community activities. Come see it today!
Home Details
Home Type
- Single Family
Est. Annual Taxes
- $1,433
Year Built
- Built in 1994
Lot Details
- 7,400 Sq Ft Lot
- Cul-De-Sac
- Private Streets
- Desert faces the front and back of the property
- Block Wall Fence
- Front and Back Yard Sprinklers
HOA Fees
- $115 Monthly HOA Fees
Parking
- 2 Car Garage
Home Design
- Wood Frame Construction
- Tile Roof
- Stucco
Interior Spaces
- 1,685 Sq Ft Home
- 1-Story Property
- Skylights
Kitchen
- Eat-In Kitchen
- Breakfast Bar
- <<builtInMicrowave>>
Flooring
- Carpet
- Tile
Bedrooms and Bathrooms
- 2 Bedrooms
- Primary Bathroom is a Full Bathroom
- 2 Bathrooms
- Dual Vanity Sinks in Primary Bathroom
- Bathtub With Separate Shower Stall
Outdoor Features
- Covered patio or porch
Schools
- Peoria Elementary School
- Peoria High School
Utilities
- Central Air
- Heating System Uses Natural Gas
- High Speed Internet
- Cable TV Available
Listing and Financial Details
- Tax Lot 55
- Assessor Parcel Number 200-12-377
Community Details
Overview
- Association fees include no fees
- Hoamco Association, Phone Number (928) 778-2293
- Cove At Ventana Lakes Subdivision
Recreation
- Heated Community Pool
- Community Spa
Map
Home Values in the Area
Average Home Value in this Area
Tax History
| Year | Tax Paid | Tax Assessment Tax Assessment Total Assessment is a certain percentage of the fair market value that is determined by local assessors to be the total taxable value of land and additions on the property. | Land | Improvement |
|---|---|---|---|---|
| 2025 | $1,433 | $18,574 | -- | -- |
| 2024 | $1,450 | $17,690 | -- | -- |
| 2023 | $1,450 | $27,900 | $5,580 | $22,320 |
| 2022 | $1,419 | $21,960 | $4,390 | $17,570 |
| 2021 | $1,517 | $20,930 | $4,180 | $16,750 |
| 2020 | $1,532 | $18,510 | $3,700 | $14,810 |
| 2019 | $1,484 | $17,520 | $3,500 | $14,020 |
| 2018 | $1,425 | $16,550 | $3,310 | $13,240 |
| 2017 | $1,427 | $14,400 | $2,880 | $11,520 |
| 2016 | $1,411 | $14,210 | $2,840 | $11,370 |
| 2015 | $1,318 | $13,400 | $2,680 | $10,720 |
Property History
| Date | Event | Price | Change | Sq Ft Price |
|---|---|---|---|---|
| 06/20/2025 06/20/25 | Price Changed | $420,000 | -1.2% | $249 / Sq Ft |
| 05/30/2025 05/30/25 | For Sale | $425,000 | -- | $252 / Sq Ft |
Purchase History
| Date | Type | Sale Price | Title Company |
|---|---|---|---|
| Interfamily Deed Transfer | -- | Pioneer Title Agency Inc | |
| Interfamily Deed Transfer | -- | Pioneer Title Agency Inc | |
| Interfamily Deed Transfer | -- | None Available | |
| Special Warranty Deed | -- | Servicelink | |
| Trustee Deed | $159,059 | Accommodation | |
| Warranty Deed | $198,900 | Equity Title Agency Inc | |
| Joint Tenancy Deed | $105,813 | First Southwestern Title | |
| Warranty Deed | -- | First Southwestern Title |
Mortgage History
| Date | Status | Loan Amount | Loan Type |
|---|---|---|---|
| Open | $82,350 | New Conventional | |
| Closed | $107,000 | New Conventional | |
| Closed | $110,610 | New Conventional | |
| Previous Owner | $159,120 | Purchase Money Mortgage | |
| Previous Owner | $100,500 | New Conventional |
Similar Homes in the area
Source: Arizona Regional Multiple Listing Service (ARMLS)
MLS Number: 6871795
APN: 200-12-377
- 10728 W Irma Ln
- 20857 N 107th Dr
- 20769 N 106th Ln
- 20770 N 106th Ave
- 10672 W Ross Ave
- 20713 N 108th Ln
- 10622 W Mohawk Ln
- 10617 W Ross Ave
- 20407 N 107th Dr
- 10809 W Harmony Ln
- 10936 N Ventana Dr W
- 20717 N 104th Ln
- 20641 N 110th Ave
- 20821 N 104th Ln
- 20479 N 105th Ave
- 10526 W Tonopah Dr
- 20625 N 104th Ave
- 10845 W Quail Ave
- 10822 W Quail Ave
- 20352 N 109th Dr
- 20947 N 107th Dr
- 10659 W Yukon Dr
- 10509 W Runion Dr
- 10476 W Harmony Ln
- 10544 W Albert Ln
- 10574 W Salter Dr
- 10597 W Melinda Ln
- 20118 N 110th Ln
- 10310 W Beardsley Rd
- 10894 W Alex Ave
- 10747 W Via Del Sol
- 19910 N 110th Ln
- 10134 W Mohawk Ln
- 10778 W Louise Dr
- 10749 W Carlota Ln
- 21926 N 103rd Ln Unit 366
- 21925 N 103rd Ln Unit 433
- 22076 N 103rd Ln
- 10541 W Angels Ln Unit 2
- 22076 N 103rd Ln Unit 349
