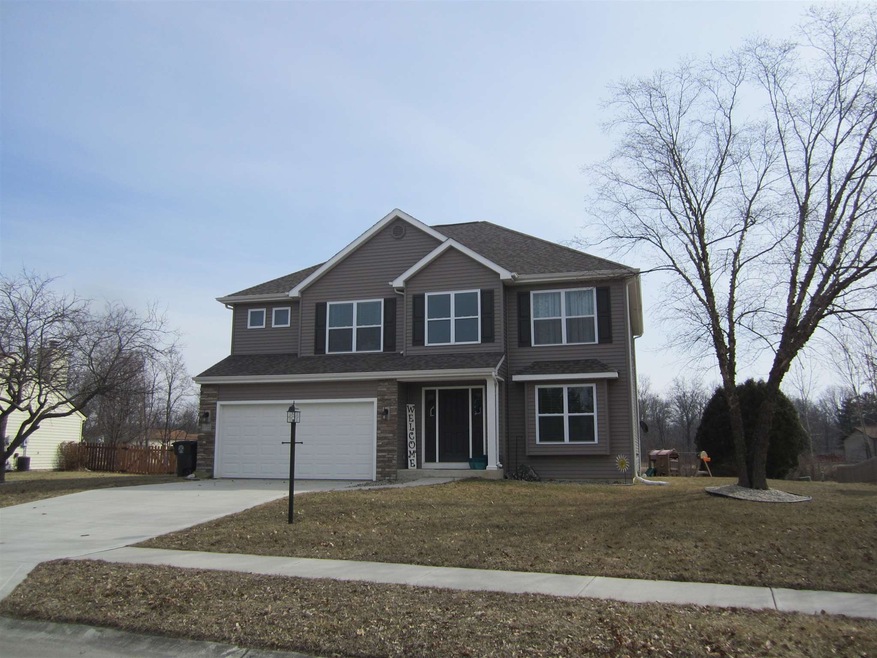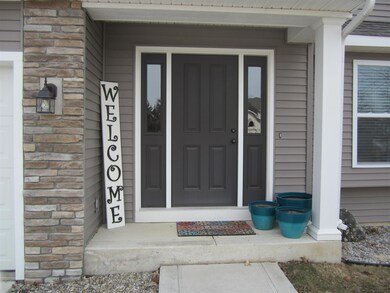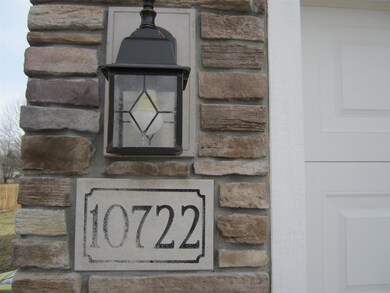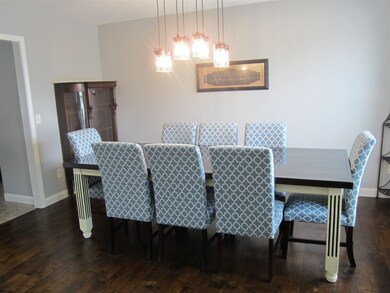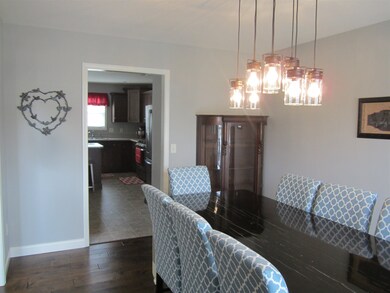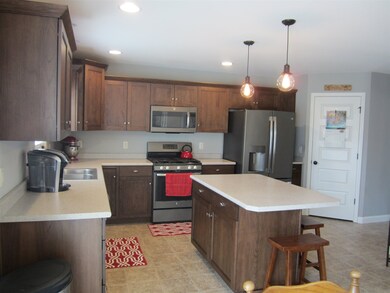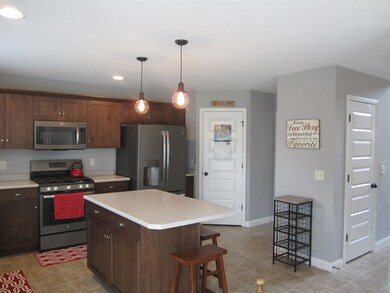
10722 Windsor Woods Blvd Fort Wayne, IN 46845
Highlights
- Traditional Architecture
- Wood Flooring
- Eat-In Kitchen
- Carroll High School Rated A
- 2 Car Attached Garage
- 4-minute walk to Windsor Woods Park
About This Home
As of April 2019* Multiple Offers. *Welcome to this beautiful 4 bedroom 2.5 bath home is NWA school district! This 3 and half year old house has so much to offer! You walk in the to open dining area with wood floors and plenty of sun light shining in. Or make it a den or game room if that's what you need. The open kitchen and family room is excellent for entertaining. All the slate appliances stay and still under warranty. The huge master bed room has 2 walk-in closets with the main closet having a window. The master bath has double sinks and plenty of space to move around. The other bedroom have amazing closets too! The laundry room is upstairs for easy access to bedrooms and the washer and dryer stay. The staircase is really wide to get furniture to the bedrooms. The unfinished basement has plenty of storage and is plumbed for a bathroom. The .32 acre lot offers mature trees and open to a common area that has a playground for out door fun. The new 14 x 14 Trex deck is also great for cook out and enjoying the scenery. 2 car attached garage! This almost new home can be yours, but don't wait too long to check it out!
Home Details
Home Type
- Single Family
Est. Annual Taxes
- $2,051
Year Built
- Built in 2015
Lot Details
- 0.32 Acre Lot
- Lot Dimensions are 86x165
- Landscaped
- Level Lot
HOA Fees
- $17 Monthly HOA Fees
Parking
- 2 Car Attached Garage
- Garage Door Opener
- Driveway
- Off-Street Parking
Home Design
- Traditional Architecture
- Poured Concrete
- Shingle Roof
- Stone Exterior Construction
- Vinyl Construction Material
Interior Spaces
- 2-Story Property
- Ceiling height of 9 feet or more
- Ceiling Fan
- Gas Log Fireplace
- Living Room with Fireplace
- Unfinished Basement
- Basement Fills Entire Space Under The House
- Electric Dryer Hookup
Kitchen
- Eat-In Kitchen
- Breakfast Bar
- Gas Oven or Range
- Disposal
Flooring
- Wood
- Carpet
- Laminate
Bedrooms and Bathrooms
- 4 Bedrooms
- Walk-In Closet
Eco-Friendly Details
- Energy-Efficient HVAC
- Energy-Efficient Insulation
- ENERGY STAR/Reflective Roof
Schools
- Eel River Elementary School
- Carroll Middle School
- Carroll High School
Utilities
- Forced Air Heating and Cooling System
- High-Efficiency Furnace
- Heating System Uses Gas
Additional Features
- Patio
- Suburban Location
Listing and Financial Details
- Assessor Parcel Number 02-02-32-378-002.000-091
Community Details
Overview
- Windsor Woods Subdivision
Recreation
- Community Playground
Ownership History
Purchase Details
Home Financials for this Owner
Home Financials are based on the most recent Mortgage that was taken out on this home.Purchase Details
Home Financials for this Owner
Home Financials are based on the most recent Mortgage that was taken out on this home.Similar Homes in Fort Wayne, IN
Home Values in the Area
Average Home Value in this Area
Purchase History
| Date | Type | Sale Price | Title Company |
|---|---|---|---|
| Warranty Deed | $250,000 | Metropolitan Title Of In | |
| Warranty Deed | -- | Metropolitan Title Of In |
Mortgage History
| Date | Status | Loan Amount | Loan Type |
|---|---|---|---|
| Open | $301,500 | VA | |
| Closed | $250,000 | VA | |
| Previous Owner | $195,700 | New Conventional |
Property History
| Date | Event | Price | Change | Sq Ft Price |
|---|---|---|---|---|
| 04/17/2019 04/17/19 | Sold | $250,000 | +2.1% | $116 / Sq Ft |
| 03/11/2019 03/11/19 | Pending | -- | -- | -- |
| 03/10/2019 03/10/19 | For Sale | $244,900 | +12.5% | $114 / Sq Ft |
| 10/20/2015 10/20/15 | Sold | $217,681 | +523.7% | $99 / Sq Ft |
| 06/26/2015 06/26/15 | Sold | $34,900 | -84.0% | $16 / Sq Ft |
| 05/27/2015 05/27/15 | Pending | -- | -- | -- |
| 05/21/2015 05/21/15 | Pending | -- | -- | -- |
| 05/21/2015 05/21/15 | For Sale | $217,681 | +561.6% | $99 / Sq Ft |
| 05/05/2015 05/05/15 | For Sale | $32,900 | -- | $15 / Sq Ft |
Tax History Compared to Growth
Tax History
| Year | Tax Paid | Tax Assessment Tax Assessment Total Assessment is a certain percentage of the fair market value that is determined by local assessors to be the total taxable value of land and additions on the property. | Land | Improvement |
|---|---|---|---|---|
| 2024 | $3,545 | $348,900 | $32,300 | $316,600 |
| 2022 | $3,251 | $314,700 | $32,300 | $282,400 |
| 2021 | $2,777 | $268,000 | $32,300 | $235,700 |
| 2020 | $5,311 | $250,900 | $32,300 | $218,600 |
| 2019 | $2,546 | $236,900 | $32,300 | $204,600 |
| 2018 | $2,358 | $229,200 | $32,300 | $196,900 |
| 2017 | $2,051 | $203,600 | $32,300 | $171,300 |
| 2016 | $1,944 | $192,900 | $32,300 | $160,600 |
| 2014 | $237 | $39,400 | $32,300 | $7,100 |
| 2013 | -- | $133,300 | $32,300 | $101,000 |
Agents Affiliated with this Home
-
Jody Bartkus

Seller's Agent in 2019
Jody Bartkus
CENTURY 21 Bradley Realty, Inc
(260) 715-9797
75 Total Sales
-
Beth Watkins

Buyer's Agent in 2019
Beth Watkins
CENTURY 21 Bradley Realty, Inc
(260) 434-1344
82 Total Sales
-
L
Seller's Agent in 2015
Lynn Generette-Haffner
CENTURY 21 Bradley Realty, Inc
-
Mark Heller
M
Seller's Agent in 2015
Mark Heller
Heller & Sons, Inc.
(260) 403-4499
5 Total Sales
Map
Source: Indiana Regional MLS
MLS Number: 201908158
APN: 02-02-32-378-002.000-091
- 11301 Clarendon Pass
- 832 Rollingwood Ln
- 2319 Autumn Lake Place
- 9910 Oak Trail Rd
- 10614 Alderwood Ln
- 1116 Island Brooks Ln
- 9611 Lima Rd
- 713 Rollingwood Ln
- 704 Oaktree Ct
- 1915 Billy Dr
- 1427 Carroll Rd
- 1519 Carroll Rd
- 1618 Bear Claw Ln
- 10403 Maple Springs Cove
- 10638 Lantern Bay Cove
- 1524 Brittany Cove
- 2516 Loganberry Cove
- 10632 Lantern Bay Cove
- 11019 Millstone Dr
- 2608 Creeping Phlox Cove
