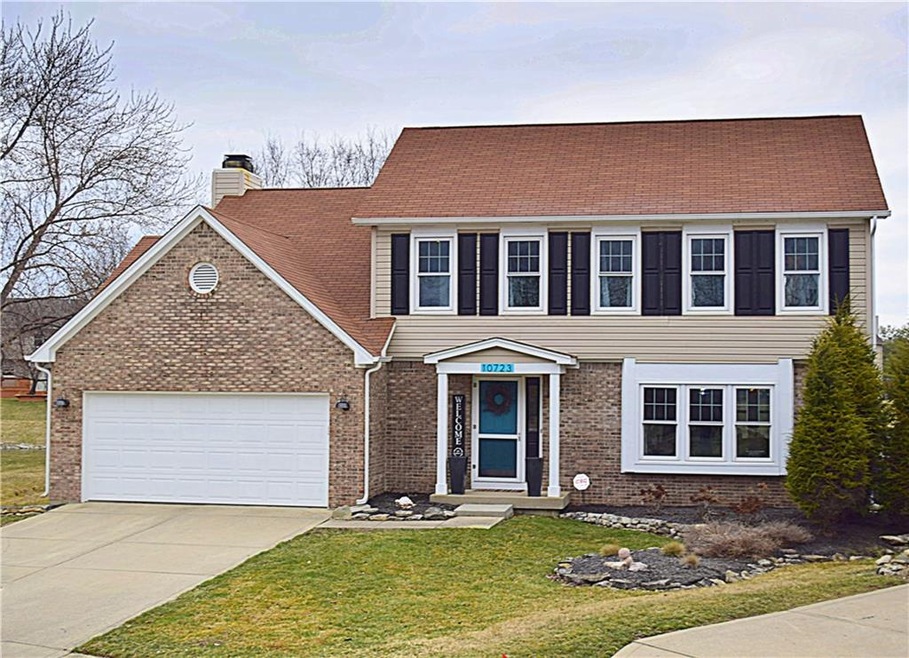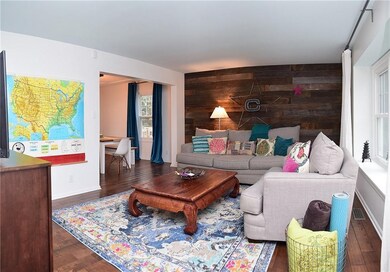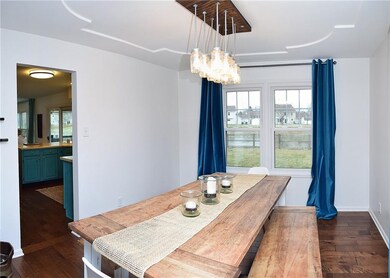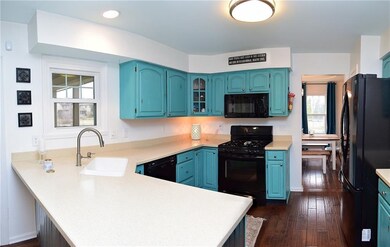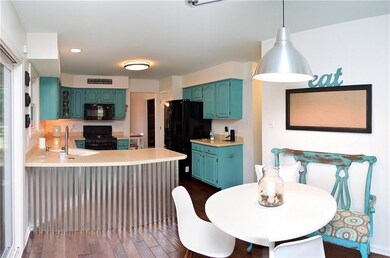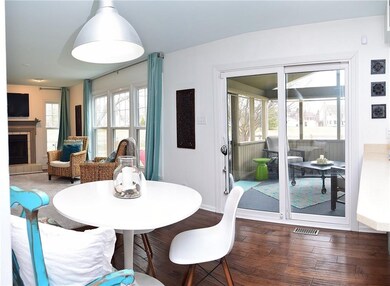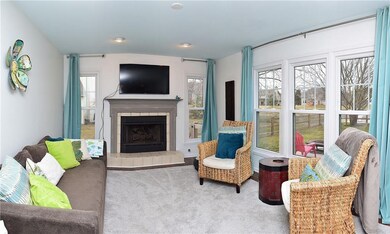
10723 Overlook Ct Fishers, IN 46038
Highlights
- Traditional Architecture
- Wood Flooring
- Bar Fridge
- Fishers Elementary School Rated A-
- Breakfast Room
- 2 Car Attached Garage
About This Home
As of May 2019NEW PRICE 4/2/19! Joanna Gaines couldn't have done it better (see all photos)! This home has it all--Wide Plank Hardwood Floors throughout the main level*Updated Light Fixtures*Ship Lap Wall*Unbelievable Master Bathroom with Barn Door, Tile Floor, Subway Tiled Walk-In Shower, Walk-In Closet and Laundry*Remodeled Guest Full Bath Features Tile Floor and Subway Tiled Tub/Shower*Cool Kitchen with Painted Cabinets and Corian Counters*Spacious Finished Basement Great for Kids*Huge Relaxing Screened Porch Overlooking Pond*Large End of Cul-de-Sac Fenced Lot Perfect for Pets! Other Newer Updates/Features Include: Windows Throughout*Tankless Water Heater*Poured Concrete Patio*Slider Door*Sump Pump & Battery Backup*Exterior Trim Painted!
Last Agent to Sell the Property
F.C. Tucker Company License #RB14029617 Listed on: 03/22/2019

Last Buyer's Agent
Toby Smith
Compass Indiana, LLC

Home Details
Home Type
- Single Family
Est. Annual Taxes
- $2,554
Year Built
- Built in 1991
Lot Details
- 0.35 Acre Lot
- Back Yard Fenced
Parking
- 2 Car Attached Garage
Home Design
- Traditional Architecture
- Brick Exterior Construction
- Cedar
Interior Spaces
- 2-Story Property
- Bar Fridge
- Fireplace With Gas Starter
- Family Room with Fireplace
- Breakfast Room
- Wood Flooring
- Finished Basement
- Sump Pump
- Monitored
- Laundry on upper level
Kitchen
- Gas Oven
- Built-In Microwave
- Dishwasher
- Disposal
Bedrooms and Bathrooms
- 4 Bedrooms
Utilities
- Forced Air Heating and Cooling System
- Heating System Uses Gas
- Natural Gas Connected
Community Details
- Association fees include maintenance, parkplayground
- Berkley Grove Subdivision
- Property managed by Berkley Grove HOA
- The community has rules related to covenants, conditions, and restrictions
Listing and Financial Details
- Assessor Parcel Number 291401305065000006
Ownership History
Purchase Details
Home Financials for this Owner
Home Financials are based on the most recent Mortgage that was taken out on this home.Purchase Details
Home Financials for this Owner
Home Financials are based on the most recent Mortgage that was taken out on this home.Purchase Details
Home Financials for this Owner
Home Financials are based on the most recent Mortgage that was taken out on this home.Purchase Details
Home Financials for this Owner
Home Financials are based on the most recent Mortgage that was taken out on this home.Similar Homes in Fishers, IN
Home Values in the Area
Average Home Value in this Area
Purchase History
| Date | Type | Sale Price | Title Company |
|---|---|---|---|
| Warranty Deed | -- | Mtc | |
| Warranty Deed | -- | Stewart Title Co | |
| Interfamily Deed Transfer | -- | None Available | |
| Interfamily Deed Transfer | -- | None Available |
Mortgage History
| Date | Status | Loan Amount | Loan Type |
|---|---|---|---|
| Open | $254,000 | New Conventional | |
| Closed | $257,000 | New Conventional | |
| Previous Owner | $225,000 | Closed End Mortgage | |
| Previous Owner | $200,000 | New Conventional | |
| Previous Owner | $217,979 | FHA | |
| Previous Owner | $159,500 | New Conventional | |
| Previous Owner | $160,000 | New Conventional | |
| Previous Owner | $15,000 | Unknown |
Property History
| Date | Event | Price | Change | Sq Ft Price |
|---|---|---|---|---|
| 05/03/2019 05/03/19 | Sold | $277,000 | -1.0% | $101 / Sq Ft |
| 04/06/2019 04/06/19 | Pending | -- | -- | -- |
| 04/02/2019 04/02/19 | Price Changed | $279,900 | -3.4% | $102 / Sq Ft |
| 03/22/2019 03/22/19 | For Sale | $289,900 | +30.6% | $105 / Sq Ft |
| 07/21/2014 07/21/14 | Sold | $222,000 | -3.1% | $81 / Sq Ft |
| 06/06/2014 06/06/14 | Pending | -- | -- | -- |
| 05/30/2014 05/30/14 | Price Changed | $229,000 | -2.6% | $83 / Sq Ft |
| 04/29/2014 04/29/14 | For Sale | $235,000 | -- | $85 / Sq Ft |
Tax History Compared to Growth
Tax History
| Year | Tax Paid | Tax Assessment Tax Assessment Total Assessment is a certain percentage of the fair market value that is determined by local assessors to be the total taxable value of land and additions on the property. | Land | Improvement |
|---|---|---|---|---|
| 2024 | $4,049 | $373,400 | $96,000 | $277,400 |
| 2023 | $4,094 | $354,600 | $75,000 | $279,600 |
| 2022 | $3,967 | $334,600 | $75,000 | $259,600 |
| 2021 | $3,304 | $277,800 | $60,700 | $217,100 |
| 2020 | $3,010 | $253,000 | $60,700 | $192,300 |
| 2019 | $2,914 | $245,300 | $39,100 | $206,200 |
| 2018 | $2,810 | $232,900 | $39,100 | $193,800 |
| 2017 | $2,554 | $217,500 | $39,100 | $178,400 |
| 2016 | $2,524 | $216,500 | $39,100 | $177,400 |
| 2014 | $1,944 | $188,700 | $39,100 | $149,600 |
| 2013 | $1,944 | $188,600 | $39,000 | $149,600 |
Agents Affiliated with this Home
-
Dayne Collings

Seller's Agent in 2019
Dayne Collings
F.C. Tucker Company
(317) 502-5799
2 in this area
120 Total Sales
-

Buyer's Agent in 2019
Toby Smith
Compass Indiana, LLC
(219) 929-6162
2 in this area
76 Total Sales
-
Cynthia Peyton
C
Seller's Agent in 2014
Cynthia Peyton
Keller Williams Indpls Metro N
(317) 319-5090
1 in this area
4 Total Sales
-
D
Seller Co-Listing Agent in 2014
Doug Geske
Keller Williams Indpls Metro N
(317) 565-9223
-

Buyer's Agent in 2014
Jason Compton
United Real Estate Indpls
(317) 440-7068
5 in this area
124 Total Sales
Map
Source: MIBOR Broker Listing Cooperative®
MLS Number: MBR21628211
APN: 29-14-01-305-065.000-006
- 10673 Misty Hollow Ln
- 7621 Forest Dr
- 7587 Winding Way
- 11199 Boston Way
- 11163 Autumn Harvest Dr
- 7402 Northfield Blvd
- 7766 S Jamestown Dr
- 10764 Northhampton Dr
- 11469 Woodview Ct
- 11509 Reagan Dr
- 601 Conner Creek Dr
- 8677 Morgan Dr
- 8180 E 116th St
- 8194 Bostic Ct
- 7271 Catboat Ct
- 7645 Madden Dr
- 8704 Morgan Dr
- 8740 Morgan Dr
- 7656 Madden Ln
- 11445 N School St
