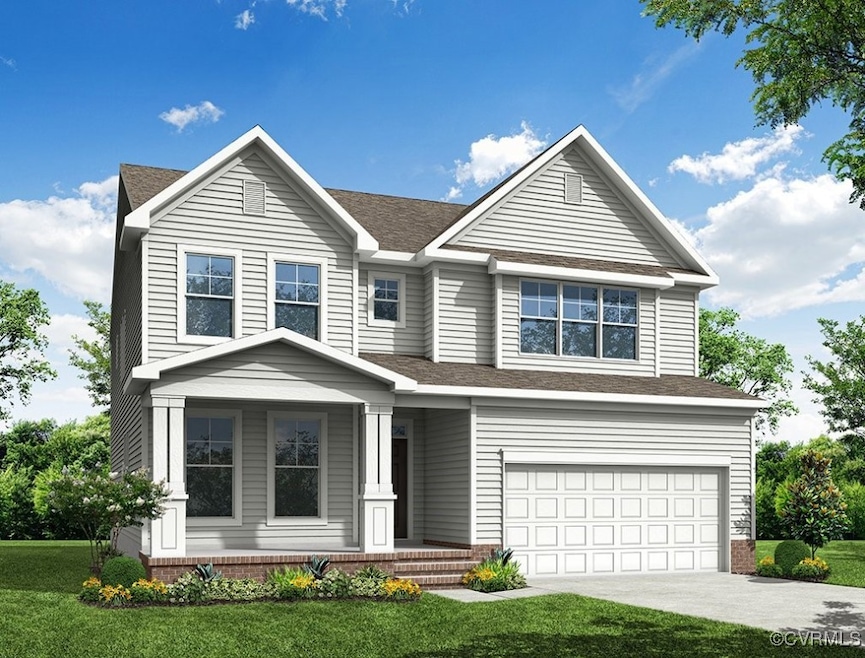
10724 Forget me Not Way Glen Allen, VA 23060
Estimated payment $4,087/month
Highlights
- Under Construction
- Main Floor Bedroom
- High Ceiling
- Glen Allen High School Rated A
- Loft
- Granite Countertops
About This Home
This Davidson plan features a 1ST FLOOR GUEST SUITE; extended eat in breakfast area; designated office with French doors; kitchen with GRANITE ISLAND, SS appliances, butler's pantry, and walk in pantry; family room with FIREPLACE; your choice of ENHANCED VINYL PLANK FLOOR or Hardwood included on the first floor in the office, kitchen, family room, mud room. The 2nd floor features a LOFT, primary bedroom with ensuite bath, 3 secondary bedrooms.
Home Details
Home Type
- Single Family
Est. Annual Taxes
- $813
Year Built
- Built in 2025 | Under Construction
HOA Fees
- $55 Monthly HOA Fees
Parking
- 2 Car Direct Access Garage
Home Design
- Home to be built
- Frame Construction
- Vinyl Siding
Interior Spaces
- 3,064 Sq Ft Home
- 2-Story Property
- High Ceiling
- Recessed Lighting
- Gas Fireplace
- French Doors
- Loft
- Crawl Space
- Fire and Smoke Detector
- Washer and Dryer Hookup
Kitchen
- Eat-In Kitchen
- Stove
- Range Hood
- Microwave
- Dishwasher
- Kitchen Island
- Granite Countertops
- Disposal
Flooring
- Partially Carpeted
- Ceramic Tile
- Vinyl
Bedrooms and Bathrooms
- 5 Bedrooms
- Main Floor Bedroom
- En-Suite Primary Bedroom
- Walk-In Closet
- Double Vanity
Schools
- Greenwood Elementary School
- Hungary Creek Middle School
- Glen Allen High School
Utilities
- Forced Air Zoned Heating and Cooling System
- Heating System Uses Natural Gas
- Vented Exhaust Fan
- Gas Water Heater
Additional Features
- Front Porch
- 7,405 Sq Ft Lot
Community Details
- Greenhouse Subdivision
Listing and Financial Details
- Tax Lot 7
- Assessor Parcel Number 775-767-5535
Map
Home Values in the Area
Average Home Value in this Area
Tax History
| Year | Tax Paid | Tax Assessment Tax Assessment Total Assessment is a certain percentage of the fair market value that is determined by local assessors to be the total taxable value of land and additions on the property. | Land | Improvement |
|---|---|---|---|---|
| 2025 | $813 | $0 | $0 | $0 |
| 2024 | $813 | $0 | $0 | $0 |
Property History
| Date | Event | Price | Change | Sq Ft Price |
|---|---|---|---|---|
| 04/02/2025 04/02/25 | Pending | -- | -- | -- |
| 04/02/2025 04/02/25 | For Sale | $711,630 | -- | $232 / Sq Ft |
Similar Homes in Glen Allen, VA
Source: Central Virginia Regional MLS
MLS Number: 2508673
APN: 775-767-5535
- 10725 Forget me Not Way
- 10732 Forget me Not Way
- 10721 Forget me Not Way
- 10712 Forget me Not Way
- 2601 Forget me Not Ln
- 10709 Forget me Not Way
- 2604 Forget me Not Ln
- 2520 Forget me Not Ln
- 2512 Forget me Not Ln
- 2630 Forget me Not Ln
- 2638 Forget me Not Ln
- 2646 Forget me Not Ln
- 2658 Forget me Not Ln
- 2255 High Bush Cir
- 10603 Marions Place
- 2545 Mountain Ash Cir
- 2222 High Bush Cir
- 2803 Cannon Rd
- 2401 Valleymeade Place Unit 2401
- 10701 Mountain Ash Dr
